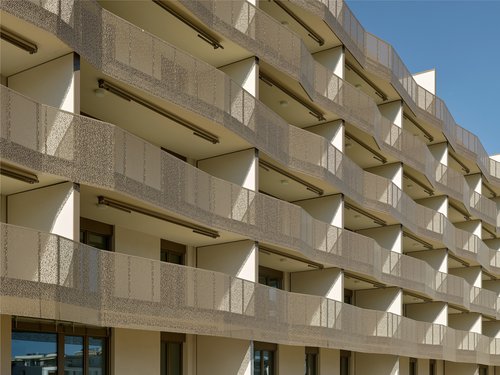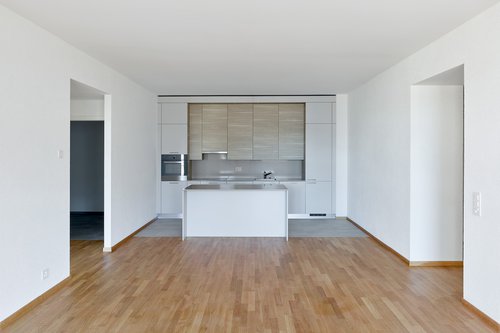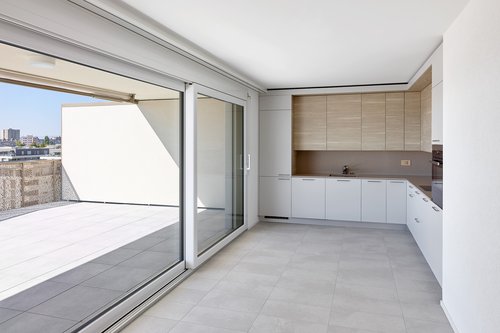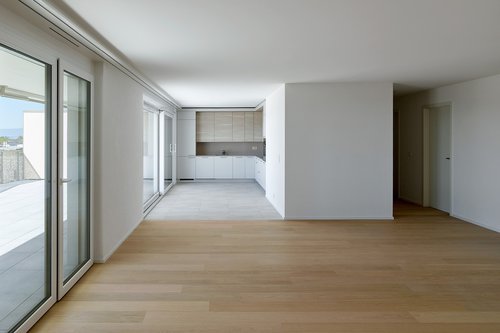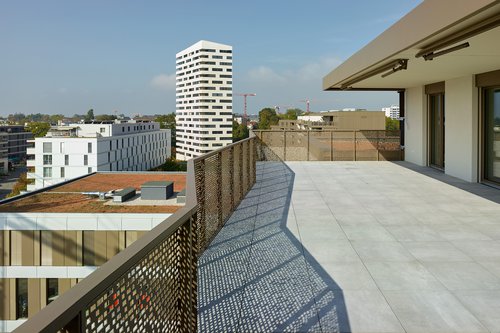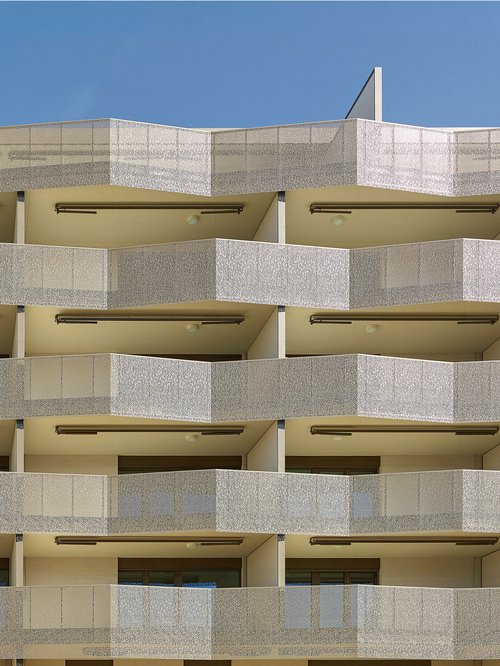
As part of the last eastern phase of the Bugnon district, CCHE developed and built a new residential building with 50 apartments and an underground car park.
The main building, developed lengthwise and parallel to the Chemin de Maillefer, is located between the property line opening onto a busy street that will accommodate a future bus stop and a landscaped and green park with a playground, which is itself crossed by a soft mobility path.
The buildings benefit from a DDP (permanent separate right) granted by the Livio family, owner of all the land, whose purpose was to make available to the market housing at attractive rents with high quality finishes and meeting the concerns of sustainable development by promoting neighborhood life in particular.
The alternating geometry of the balconies and the perforation pattern of the metal railings give the building its true architectural signature. Like a barrel organ paper that unfolds, the balustrades of the balconies reinforce and underline the horizontal reading of the building.
Inside, the dwellings are distinguished by their luminosity and comfort of living. The large sliding bay windows illuminate the living spaces where corner and dining room, open kitchen, living room and hallway converge.
Spread over five floors on the ground floor, with the top floor as a penthouse, the predominantly through apartments have generous exterior extensions in the form of deep, shaped balconies.
The load-bearing structure is made of reinforced concrete and the facade envelope is provided by a ventilated facade system with stone wool insulation and a durable finish in powder-coated metal plate. The entire Minergie-labelled building system was rationally planned with an efficient load-bearing capacity, a thermal envelope and high-performance triple glazing, heat generation by the long-distance heating service of Lausanne and supplemented by a roof energy supply with thermal and photovoltaic solar panels for electrical compensation.
