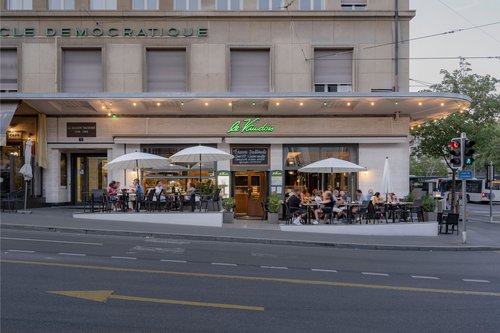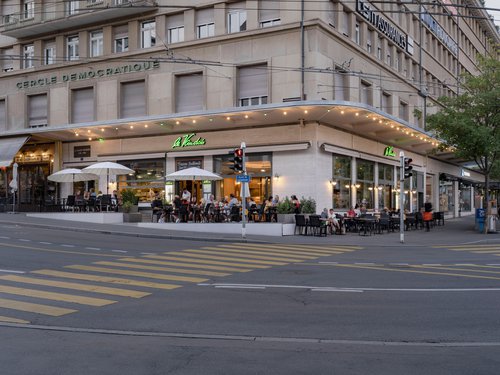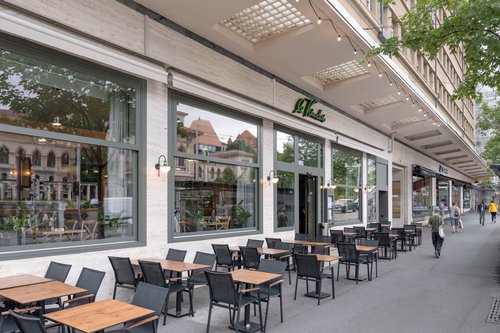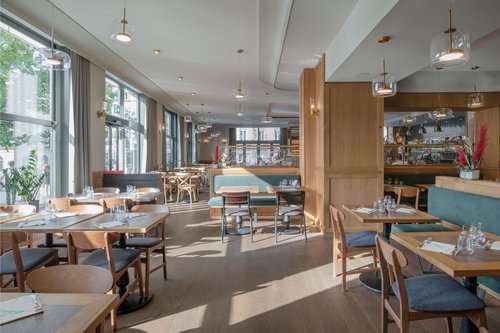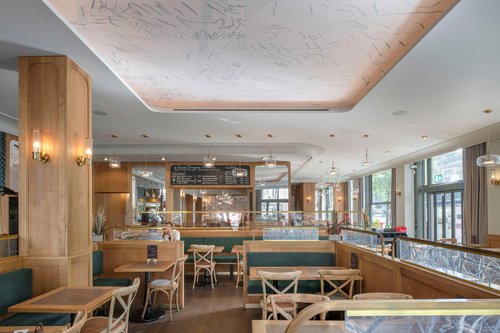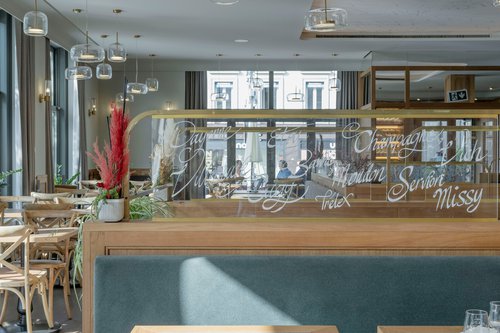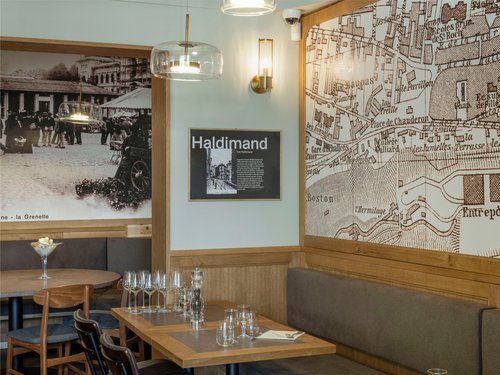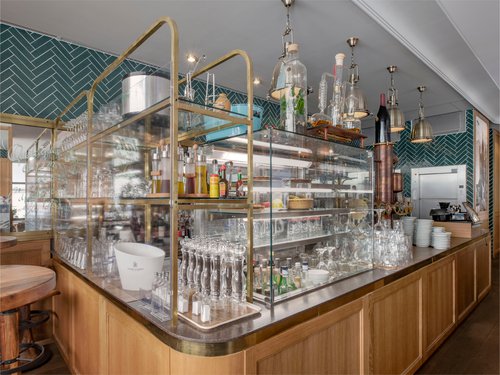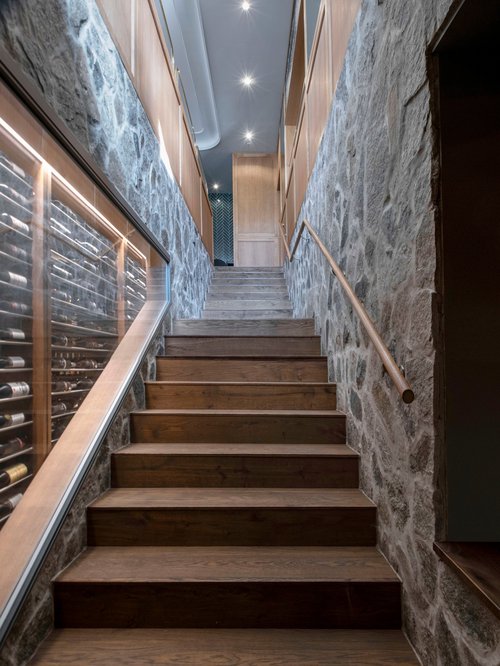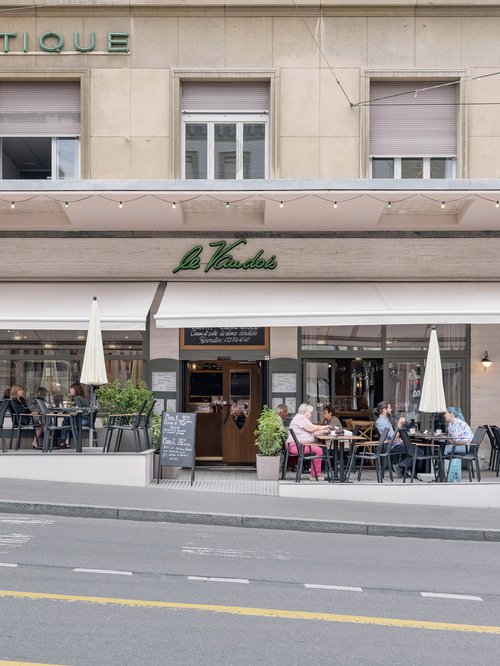
Brasserie Le Vaudois: preserving authenticity in urban regeneration
The Brasserie Le Vaudois is located in Lausanne city centre, at the Riponne. The establishment has been transformed to bring it up to date while preserving its authenticity.
The project involved the renovation of the façade, the restructuring of the interior spaces and a complete change of the CVSE installations. All this was done to recreate the atmosphere of a traditional brasserie, inspired by the era of the existing building.
The project, carried out in the middle of the covid pandemic, required rigorous management in terms of planning, but also in terms of accessibility to transport deliveries and perimeter security in an urban context.
This "neo-traditional" brasserie can now accommodate 200 people (150 in the main room and 50 in the basement).
Year
2021
Mention
1st prize
Procedure
Selective procedure competition
Developed by
CCHE Lausanne SA
Client
SI Maison Vaudoise SA
Typology
Transformation
Program
Main hall with 150 seats, new staircase, cellar with 50 seats, professional kitchen, ancillary and technical premises, cold storage room, new lift
Artist work
Printed false ceiling ("verrière") and engraved plexiglass panels between the groups of tables: Catherine Bolle
Floor area (GFA)
770 m2
Volume (SIA)
2'500 m3
Realization
CCHE Lausanne SA
Collaboration
Prorema and Miral Architecture - Support for the owner's specific fittings
Space optimisation, with a view to increasing the number of covers, led to the relocation of the professional kitchen to the basement and the recovery of space in the room on the ground floor. A terrace was created outside, in accordance with the requirements of the city of Lausanne. Acoustics, lighting, and ventilation were also reviewed for the comfort of customers.
The creation of a vertical link in the centre of the space has made it possible to boost communication between the two floors and improve the space modularity. The direct link between the two levels provides natural spatial fluidity, as well as additional natural light in the basement.
The new basement room is designed as a space that can be dedicated to traditional service or to the reception of groups in a more intimate setting. Aesthetically linked to the main room, it nevertheless has its own unique atmosphere and identity. To ensure consistency, the floor covering between the existing and new rooms is unified with a new parquet floor.
The search to optimise space in order to increase the number of covers led to the reorganisation of the kitchen and bar area and to the recovery of space in the ground floor room.
The brasserie area has thus gained in coherence and luminosity and has acquired a real link to the cellar in the basement. The new staircase has become more than a simple means of circulation; rather it has become a central element that invites visitors to visit the lower floor.
In the main room, a work by the Lausanne artist Catherine Bolle adorns the imposing glass roof. The prints and motifs are inspired by the theme of the ice in the centre of the backlit stretch ceiling. The engraved matrices were placed on the separating elements between certain table groups, creating a filter that guarantees both the privacy of customers and a view to the outside through the translucent paintings.
The relocation of the bar favours direct vertical communication with the kitchen and gives it a strategic position between the different rooms, the entrances, and the lounge area.
Images of the project
