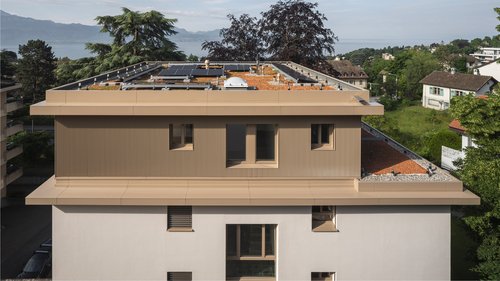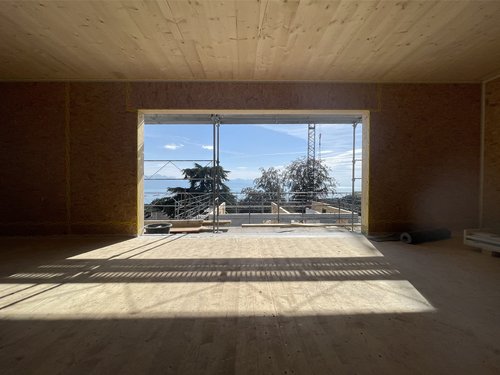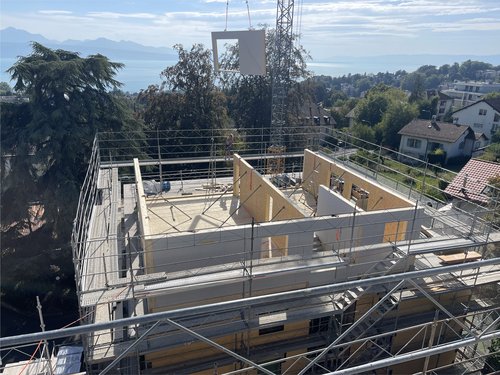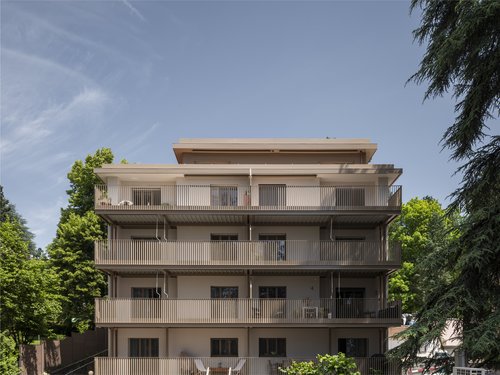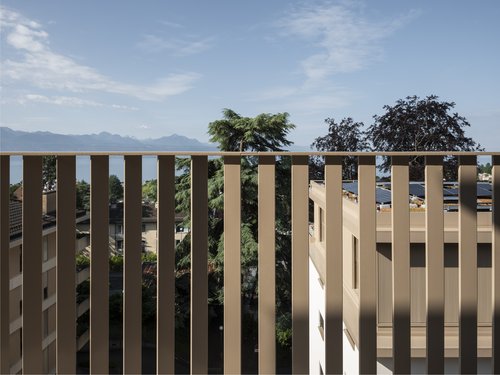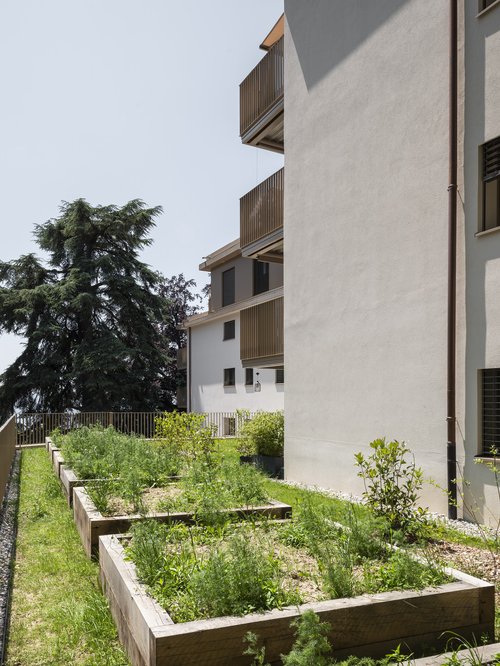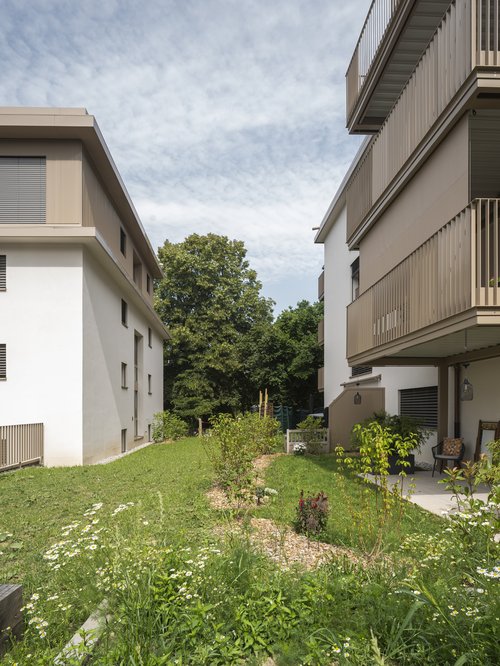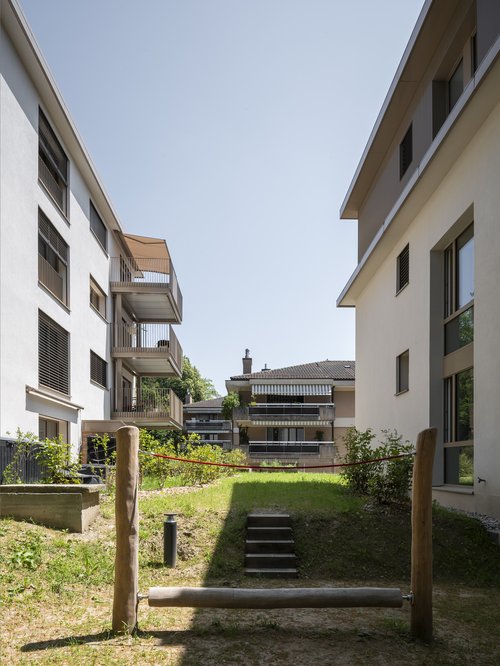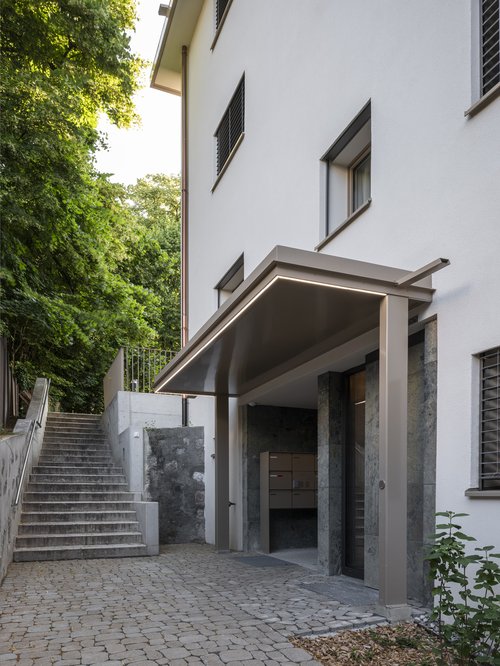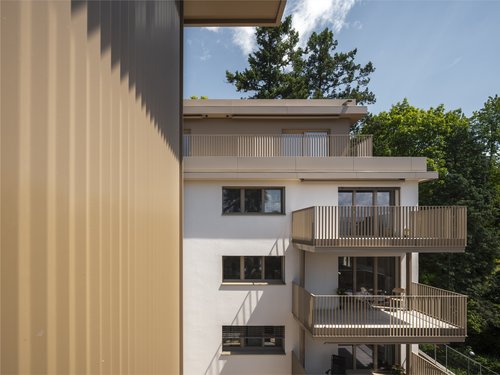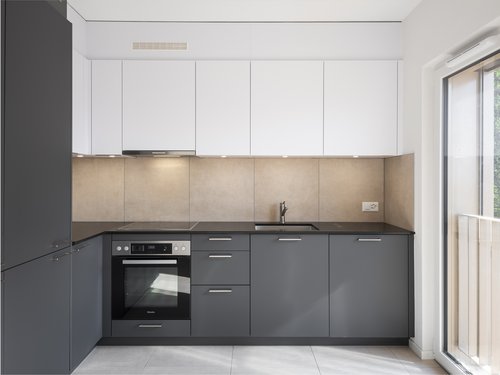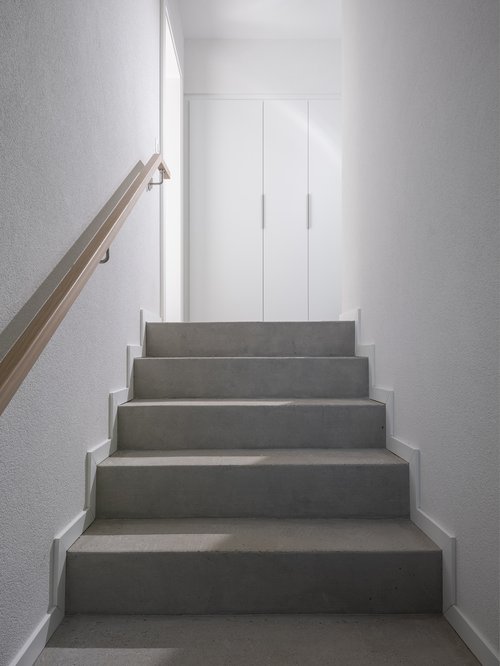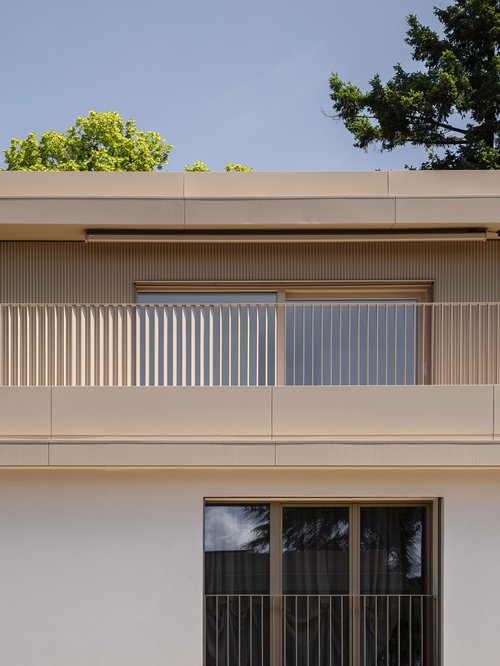
This project involved the energy-efficient renovation and elevation of two residential buildings housing 15 flats. They date from the 1950s and 1960s. The old roofs were dismantled to make way for new penthouse flats. These were built from timber frames and offer uninterrupted views of Lake Geneva. The new homes are topped with a green roof, incorporating photovoltaic panels for greater energy efficiency.
The renovation work included, among other things, perimeter insulation of the facades and basements, which effectively dealt with any thermal bridges. These improvements to the thermal envelope have optimised energy performance and offered greater comfort for residents. In addition, the old heating systems have been consolidated and replaced by a single, more efficient gas-fired boiler.
Metal-framed balconies have been added to the existing floors, providing generous private outdoor spaces. The design of the balustrades, with their bars undulating at different angles, bring to life the façades while simultaneously guaranteeing greater privacy. The light, natural colours, chosen for their timeless character, blend harmoniously with the green surroundings.
The project was completed in less than a year, despite the major challenge of allowing tenants to stay in situ throughout the works.
Elevation: a sustainable choice
When it comes to sustainable development, raising the height of a residential building is particularly interesting. Unlike demolition and reconstruction, raising the height of a building reduces the consumption of building materials and optimises the use of available land without encroaching on new plots. In this way, the project meets the growing demand for housing in the region while preserving existing green spaces.
Timber-frame extension
Metal balustrade with undulating bars
External development
The external works aim to enhance and optimise the outdoor spaces to improve the well-being of residents. The aim is also to unify the two buildings and create meeting areas for residents. Shared vegetable gardens and a play area will be installed for this purpose.
Wooden vegetable garden design
Private gardens
Common area
Entrance cover
Addition of metal-framed balconies
Bringing the existing stairwells up to standard, integrating original aesthetics
Replacement of the landing doors, retaining some of the original materials
A understated, timeless kitchen
Extension of the exposed concrete staircase
Bright bedrooms with parquet flooring
