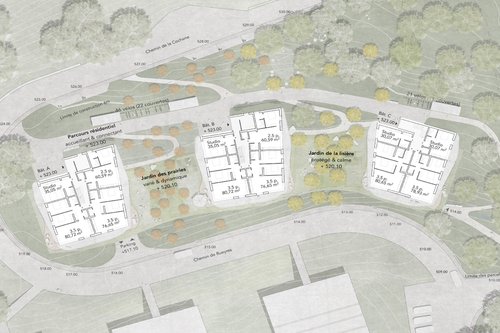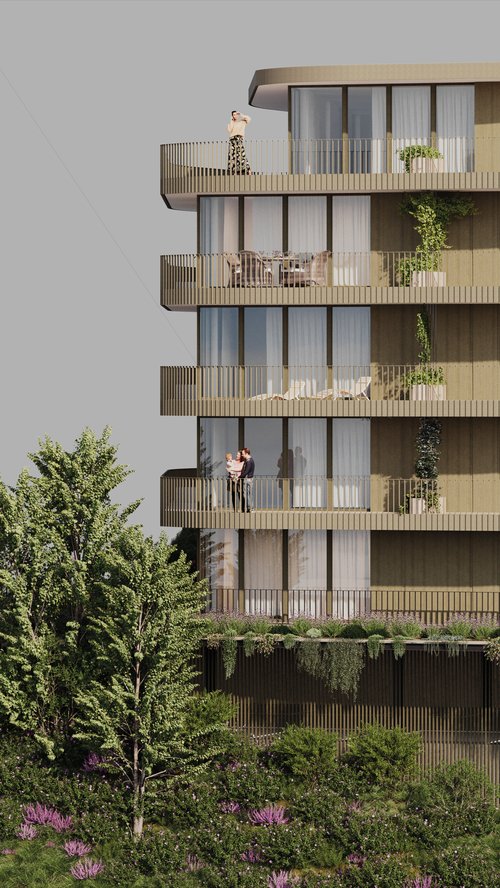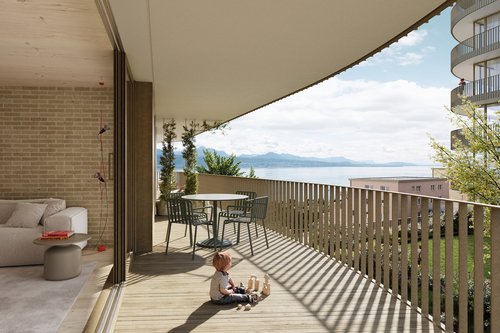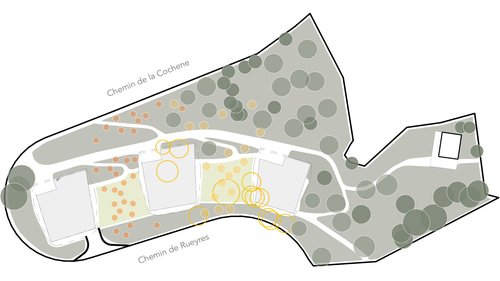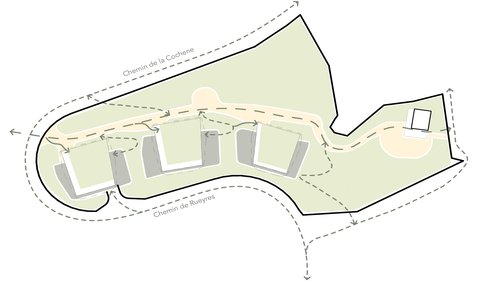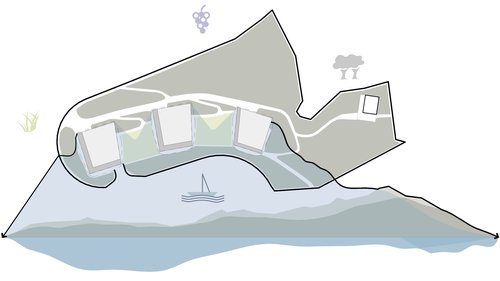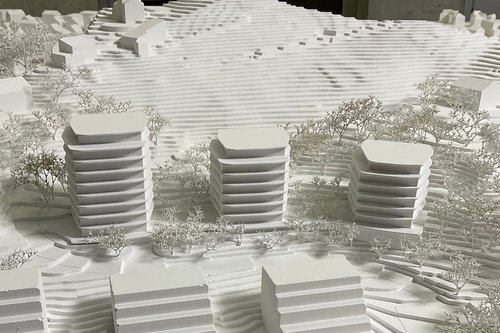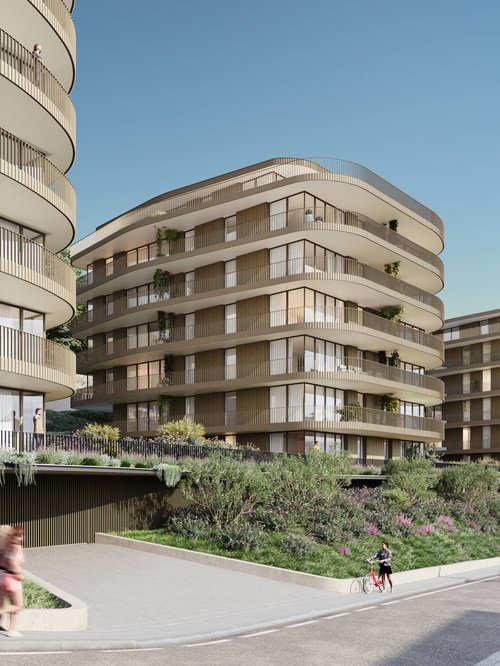
An inspiring topography
The layout of the buildings takes its inspiration from the shape of the land and the desire to maximise the space between each one while limiting earth disturbance. Each building clings to the topography, parallel to the slope, and integrates the organic nature of the land into the design. Similar to vineyard walls, this topography is marked by mineral walls upon which the wooden structures of the buildings are perched. The slope allows the project to be laid out in three linked stratum, each with a distinct identity to ensure a smooth transition with the surroundings. The transition between each of these stratum is expressed by mineral walls, echoing those found in the vineyard walls found around the site. Both complementary and connected, each of these layers provides its own benefits in terms of use, landscaping, and mobility, bringing a great sense of richness to the project.
Site plan: upper ground floor, scale: 1:500
Sustainable materials in harmony with the environment
The emphasis was placed on timeless, mineral, and environmentally friendly materials such as concrete and wood. We advocate the extraction of local wood species for all manufacturing purposes. The timber structure is prefabricated to reduce construction time and economise on the use of materials. The aim is to make intensive but economical use of wood in construction, using the right material in the right place. Recycled concrete was used for the plinth, stairwells, and sanitary core, while wood was used everywhere else, including the balconies. The size of the balconies and the repetition of the windows (1.24m) meant that we could be rational and save on construction costs. For the balconies, the choice of wood and the vegetation form an exciting combination that reflects the harmonious blend between the topography and the modern, residential, and inviting architecture.
The vegetation
3 types of space
Views and landscape experiences
Use intensity of the space
In terms of usage, the project proposes a graduation in intensity in terms of how the space is used, ranging from light use to the north of the site to more intensive use to the south. This system ensures smooth transitions within the project and in relation to the immediate environment.
In the upper stratum, close to the vineyards, the vegetation takes precedence over human activity: natural spaces are favoured, occasionally combined with relaxation areas and playgrounds.
The intermediate layer is used sparingly and provides pedestrian access to the residential units and the community villa. It includes vegetable gardens and community facilities that contribute to the neighbourhood’s social life. The wide gaps between the buildings give these communal spaces an unobstructed view of the wider landscape.
Finally, the lower stratum is characterised by more intensive use of the site. It is dedicated to housing and private terraces and gardens for the ground-floor flats. The Chemin de Rueyres has also been given a more urban layout, with access to the underground car park. It also provides a link with the apartment blocks to the south of the plot.
Model
South elevation 1:500, DD section 1:200, AA section 1:200
