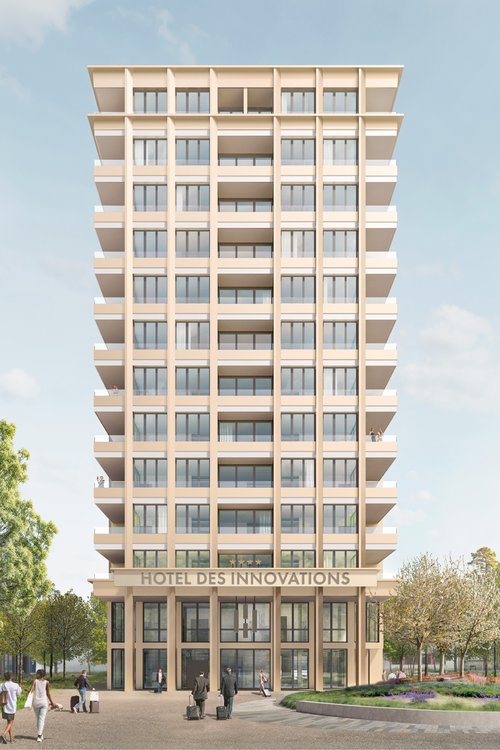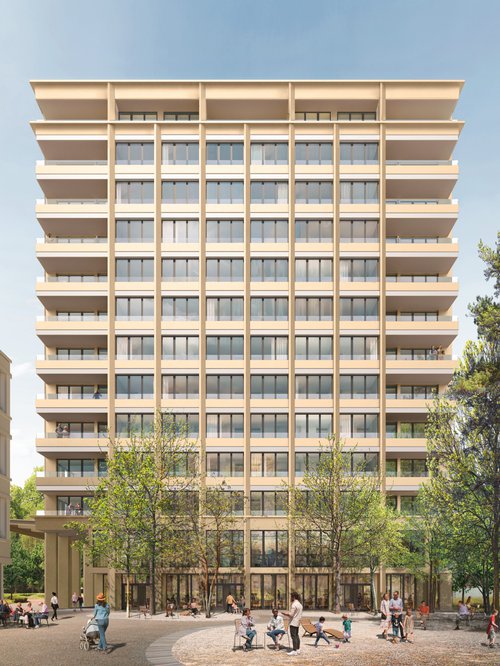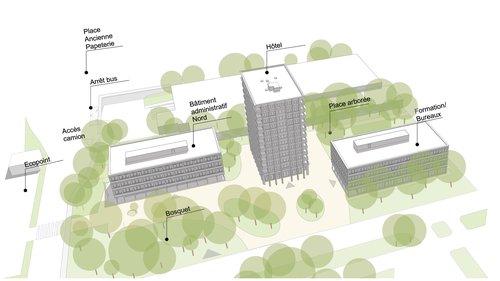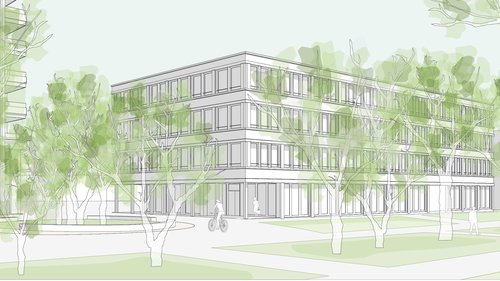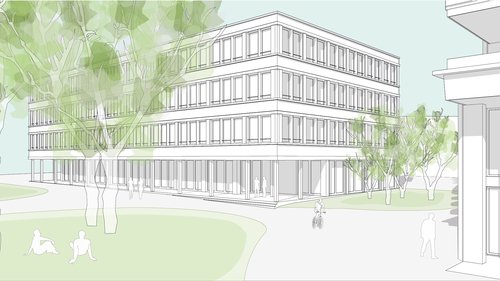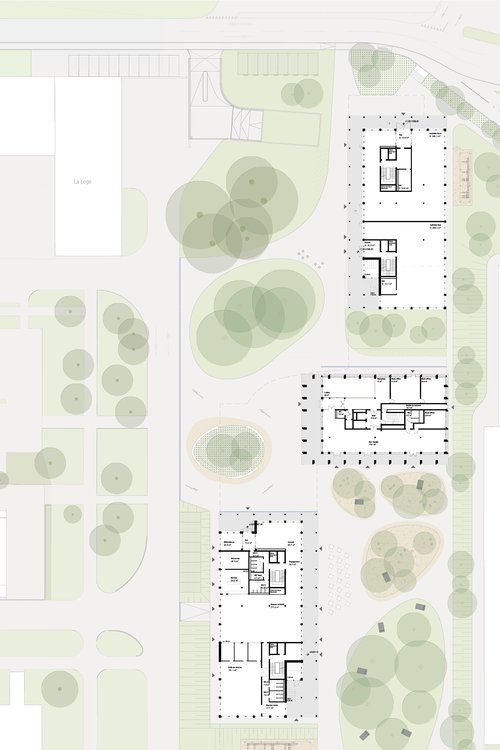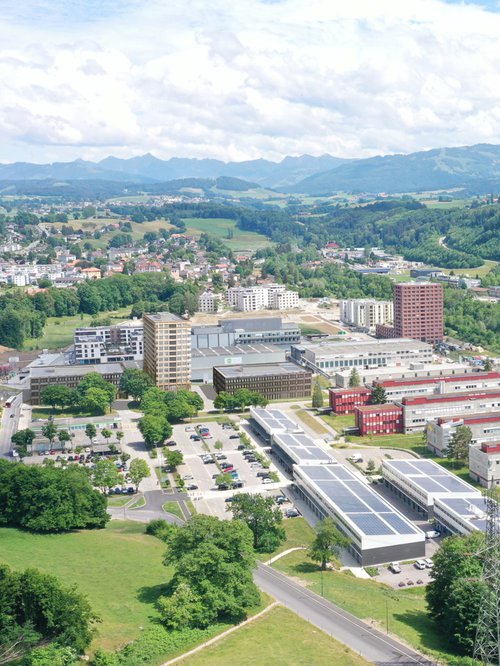
The Marly Innovation Center is continuing its development with three new buildings.
Developed by the Magizan and CCHE consortium, already responsible for the eco-neighbourhood’s design and construction, these buildings will house a training center, a medical center and a 13-storey hotel (ground floor + 12 floors) with 167 rooms.
The whole complex is unified by a large public space planted with trees and offering a number of permeabilities for the soft mobility network, as well as a variety of possibilities for use and relaxation. Each building opens onto the exterior through a covered portico. All the porticoes accompany and emphasise the north-south soft mobility axis. Ultimately, this district, which offers a new way of living and working, is expected to provide up to 1'500 jobs and house 2'300 residents.
Year
Ongoing
Developed by
CCHE Lausanne SA and Magizan SA
Client
Typology
Group of 3 buildings
Program
A hotel, an administrative building and a training building
Floor area (GFA)
16'000 m2
Volume (SIA)
55'400 m3
Realization
Doutaz SA
The Hôtel des Innovations, the result of collaboration between MAGIZAN and CCHE, is a functional icon. With its 12 floors and 167 four-star rooms, the establishment offers a variety of accommodation options, including 8 suites, executive rooms, as well as 2-room and 1-room-and-a-half rooms. One floor is specifically dedicated to seminars, offering a suitable space for such events.
The imposing trapezoidal pillars of the Hôtel des Innovations form the building's dynamic, modern signature and are in keeping with MIC's pioneering, innovative values.
Axonometry: Administration building, Innovation Hotel, training center and offices
Training center and offices
Administrative building
