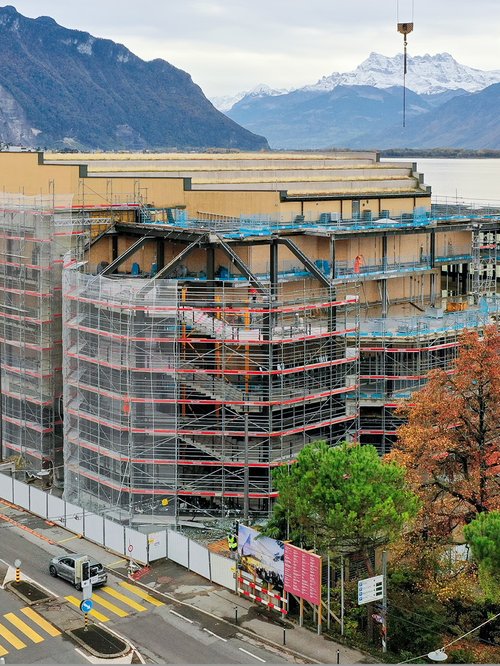
This building opens out onto the lake to provide the Vaud Riviera with an effective promotional tool worthy of its status
In its April issue, ‘Batimag’ takes a behind-the-scenes look at the transformation of the 2m2c Convention Centre in Montreux, examining the challenges and issues involved in this economically important project for the Vaud Riviera.
Architectural vision
At the heart of the Montreux 2m2c transformation is the bold vision behind a project that integrates sustainable, functional and aesthetic elements to create a truly unique space, one which aims to breathe new life into this historic venue while simultaneously enabling it to meet today's needs.
Interior and exterior interconnection
The interconnection between the interior and exterior spaces of the 2m2c is designed to create an immersive and engaging experience, one where the architecture opens out onto the surrounding landscape to provide a unique and inspiring setting for all future events. Flowing circulation was a major priority in the design, encompassing intuitive and clearly defined pathways between the different spaces.
Innovative budget management
Budget management for the 2m2c renovation project was characterised by an innovative and strategic approach, aimed at maximising the efficiency of expenditure while preserving the integrity and quality of the project. Emphasis was placed on the structural and functional elements, essential to ensure safety, durability and compliance with governing standards.