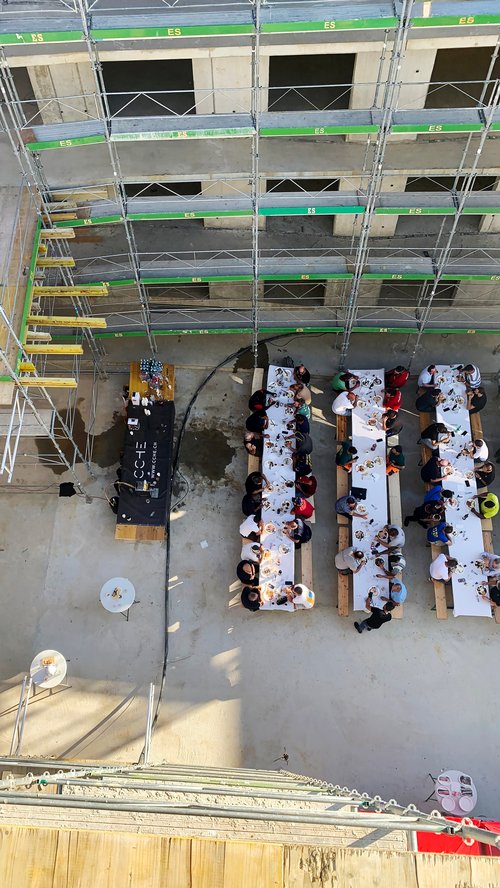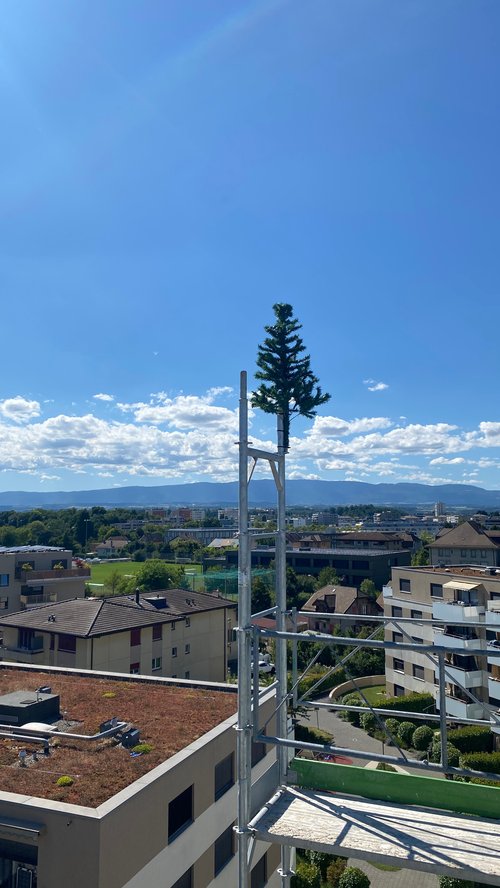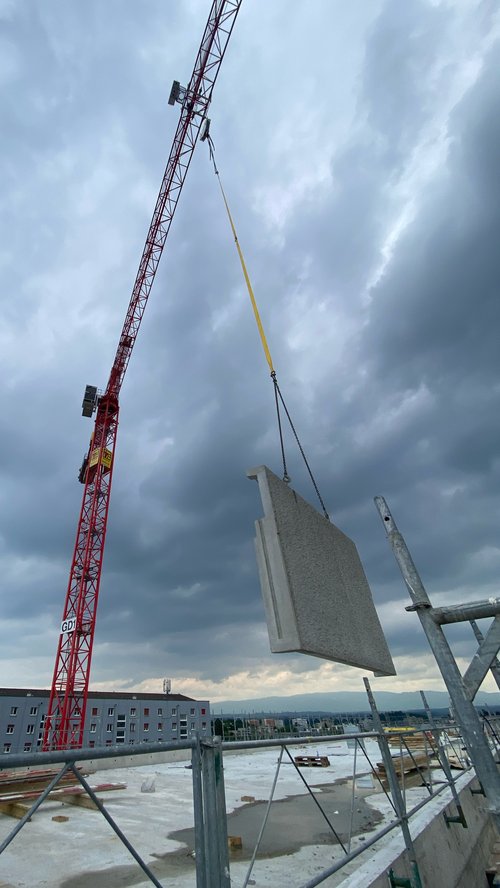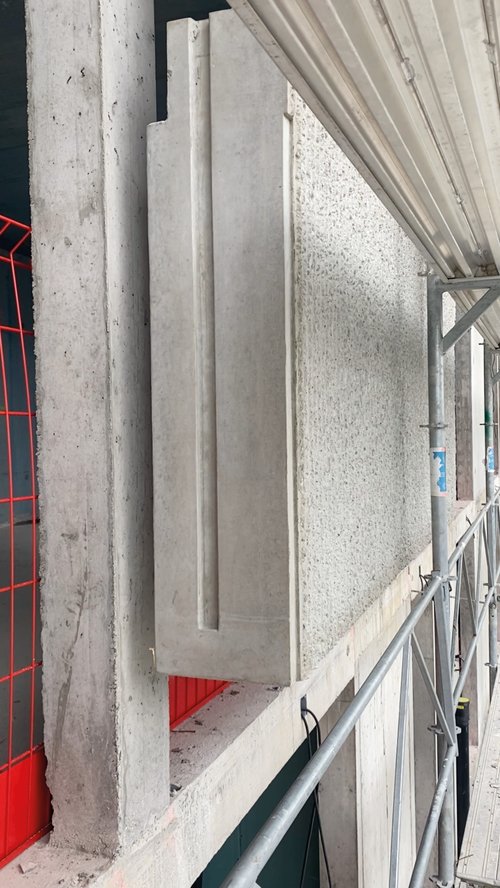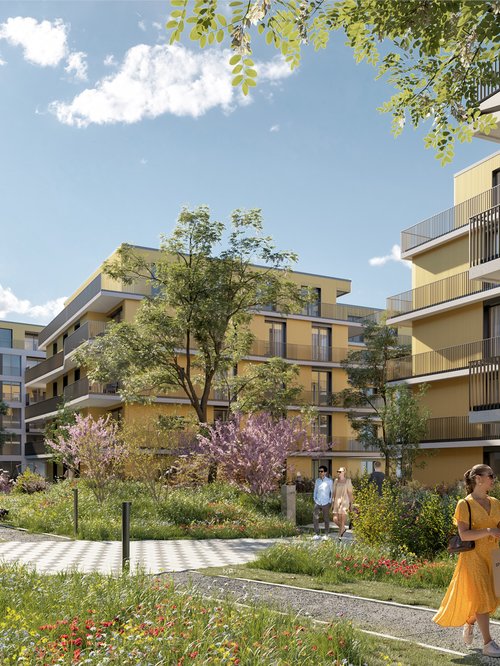
Construction site bouquet for the future "Les Chênes de Renens" area
In keeping with tradition, the stakeholders of the "Les Chênes de Renens" project gathered last Thursday to celebrate the construction site bouquet, marking the completion of the structural works for the new area.
In a convivial atmosphere, several project partners expressed their gratitude and commended the commitment, precision, and professionalism of all those involved in the realization of this ambitious development, which includes 175 apartments spread across three buildings.
Firmly rooted in sustainability, the project promotes a socially conscious approach through generous shared indoor and outdoor spaces, and a strong environmental focus with Minergie certification and eco-mobility solutions.
27.05.2025
The laying of the foundation stone on October 2, 2024, marked a symbolic first step in the development of the Q11 project - "Les Chênes de Renens", with the construction of three residential buildings in an industrial neighbourhood undergoing major transformation.
The housing complex is organised around a tree-lined courtyard, offering a haven of peace in the surrounding industrial area.
The diversity of the 175 apartments, with different layouts, aims to promote social and intergenerational diversity in a calm environment which promotes interactions and meetings.
The structural work on the main L-shaped building A, located at the corner of Chêne and Chenalette, has been completed. A show apartment is scheduled to be built during the summer. Buildings B and C, located inside the L, will follow shortly.
To emphasise the different atmospheres between the street side and the courtyard side, the facades of building A are designed as a grid made of prefabricated concrete elements. Inside the courtyard, this grid gives way to horizontal lines, accentuating the more open spaces.
The installation of the prefabricated elements requires precise and meticulous work. Lifted by cranes from the top of the building, the elements “slide” between the facades and the scaffolding. This delicate process is carried out with the help of a crane operator and coordinated via radio and video cameras.
The final phase of the project will focus on the construction of the last two buildings, B and C.
Installation of prefabricated concrete panels
