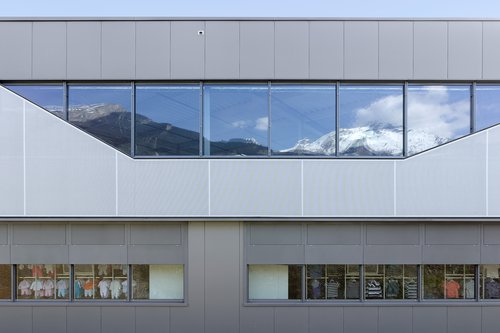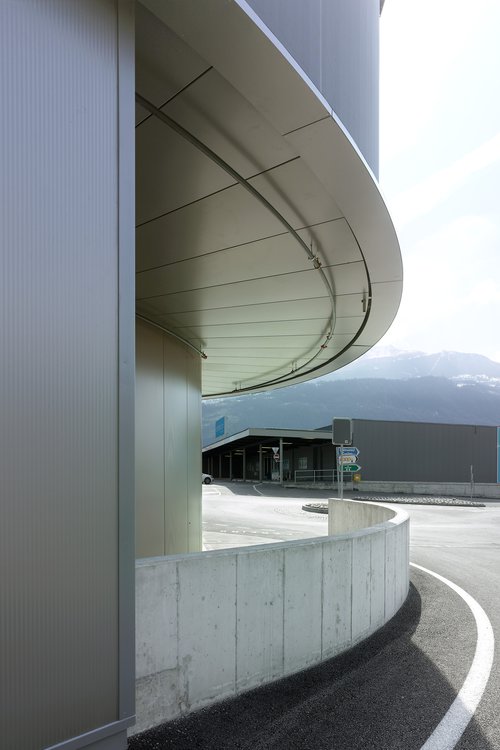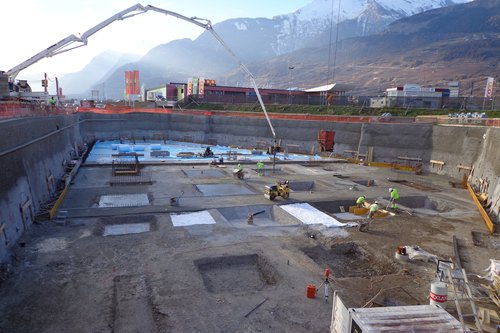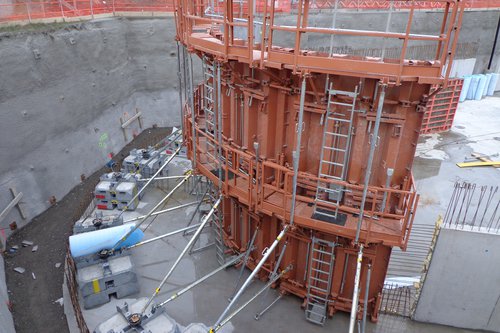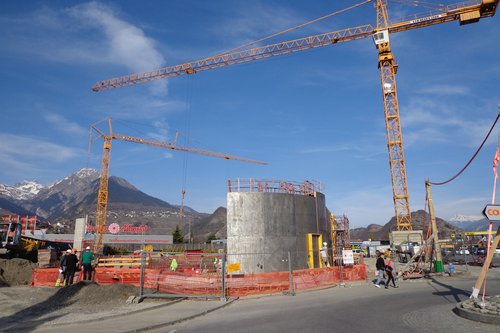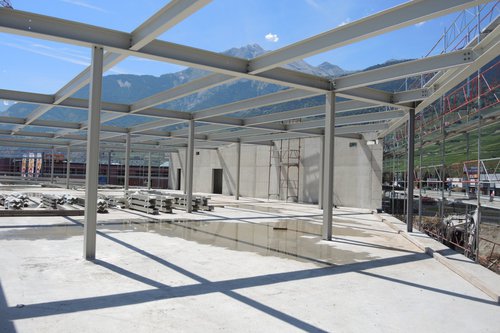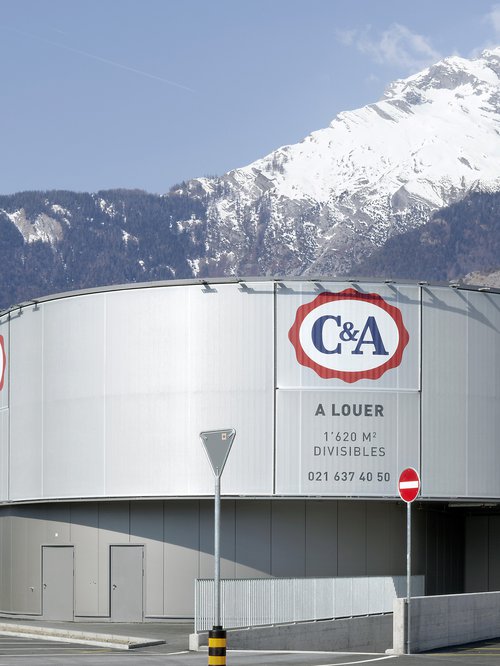
In this very active commercial zone, we were given the task of developing a representative building on a triangular plot of land that stands out from the rest of the commercial zone, while integrating as many parking spaces as possible. The plot, surrounded by the cantonal road and the motorway slip road, is located at a key crossroads with a very important view on all sides of the building, which draws all its strength from its fluid delta wing shape.
The two basement parking levels and the ground floor were built in concrete to meet static and earthquake-resistant requirements. The first floor was built in steel structure. A Stamisol FT 381 tarpaulin, installed on the first floor of the building, plays with the light according to the time of day and seems to be a ribbon that underlines the shape of the building by accentuating its fluidity.
The main challenges of this project were the construction of the rounded corners without facets, the overlapping of the various curved walls of the basement, ground floor and first floor, but also the respect of costs and deadlines.
