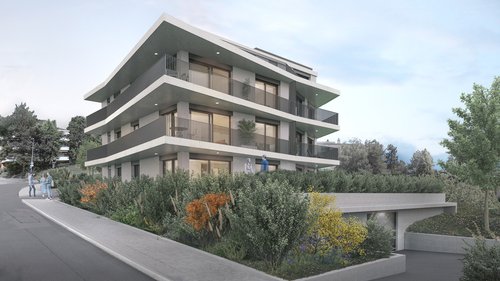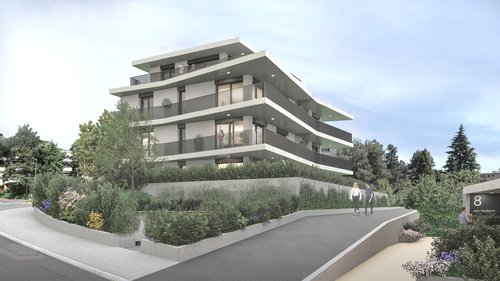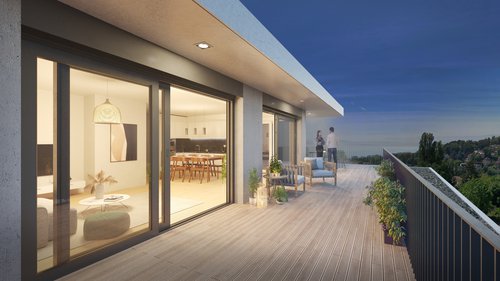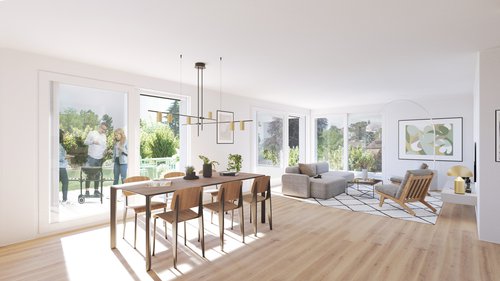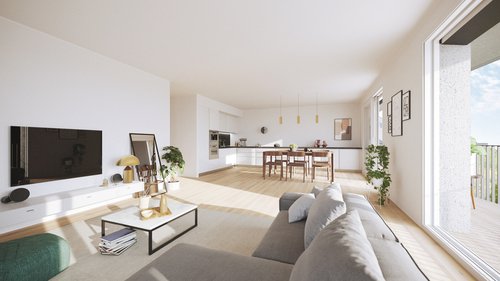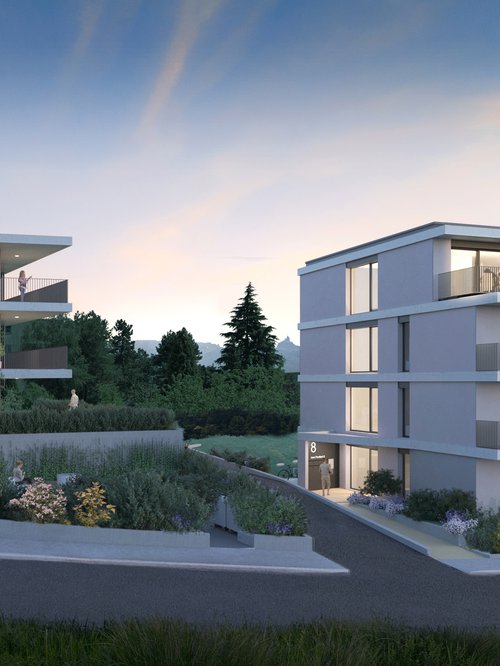
In the privileged setting of the commune of Pully and designed according to the rules of the Minergie label, this new complex comprises 2 buildings of 7 flats each.
The two compact and slender volumes seek the best orientations. Similarly, the architectural concept of slabs expressed in the facade makes it possible to create continuous balconies so that the flats benefit from qualitative outdoor living spaces.
Particular attention was paid to the exterior landscaping with the planting of indigenous species and the vegetation of the built bases which contain the users' private parking.
This mandate is the result of a parallel study mandate won by CCHE.
Year
Ongoing
Procedure
MEP (Parallel Study Mandate)
Result
1st prize
Developed by
CCHE Lausanne SA
Client
Program
2 buildings of 7 flats
Floor area (GFA)
2'280 m2
Volume (SIA)
7'300 m3
Building A
Building B
