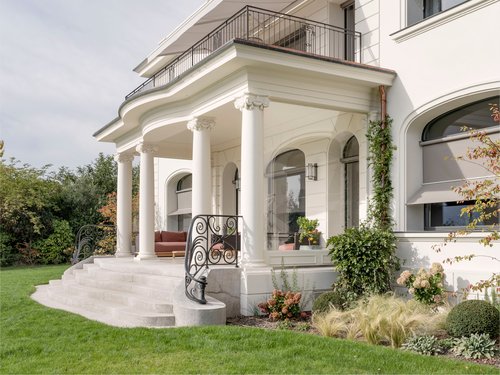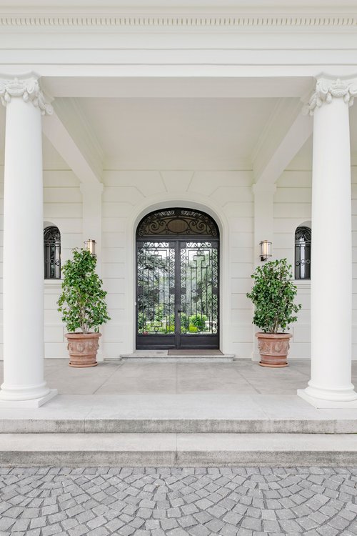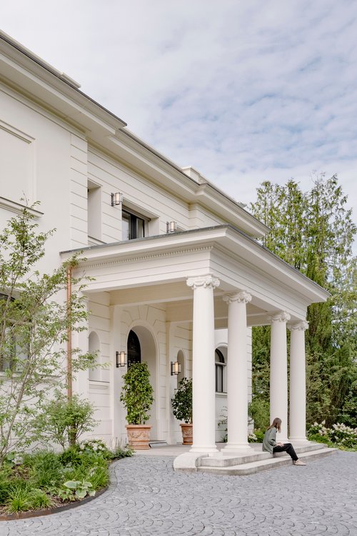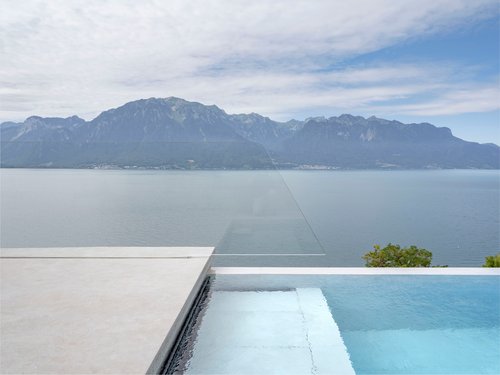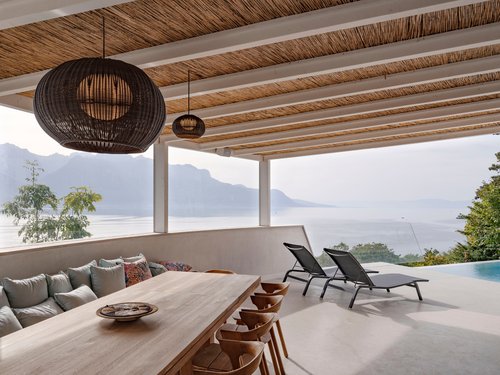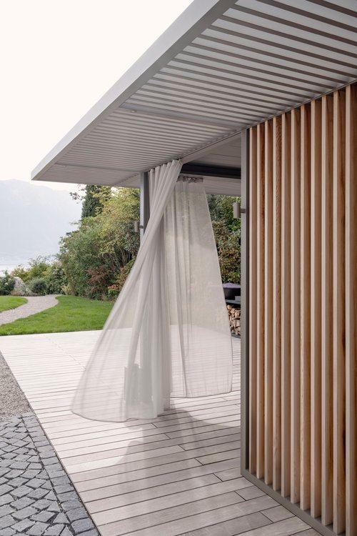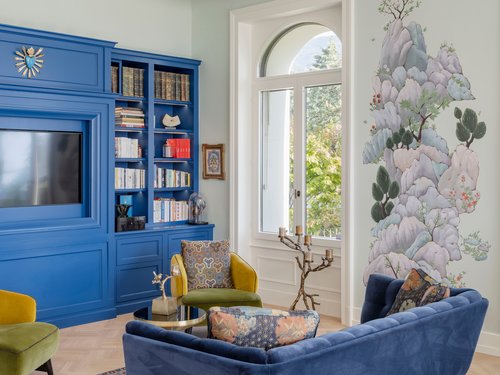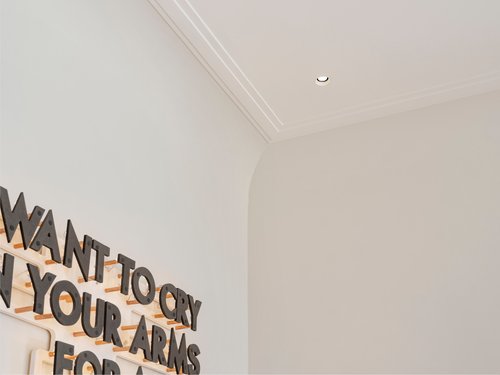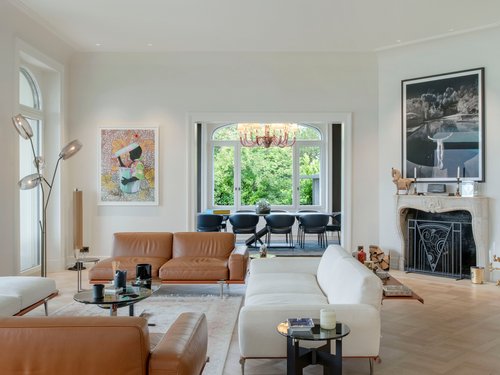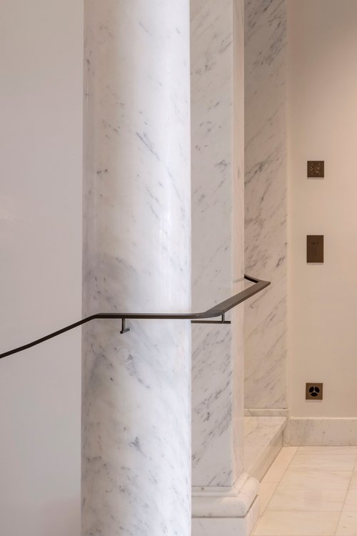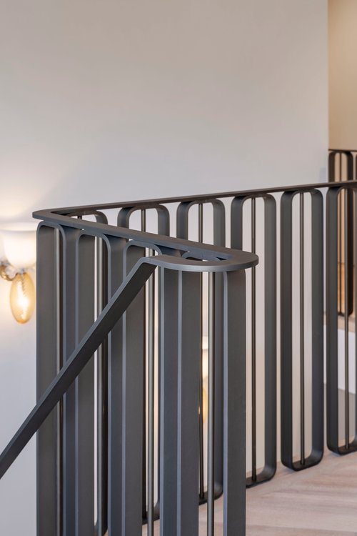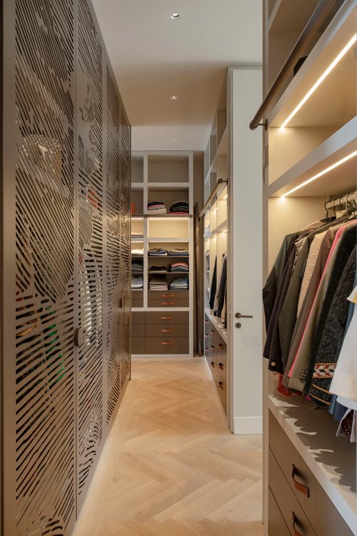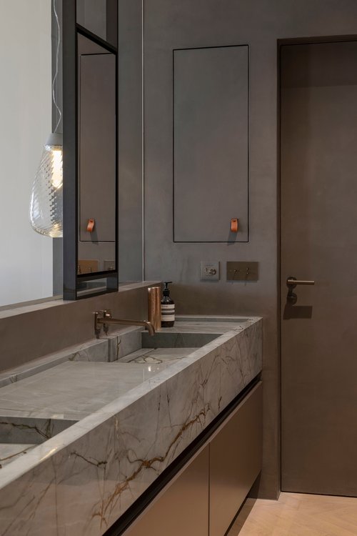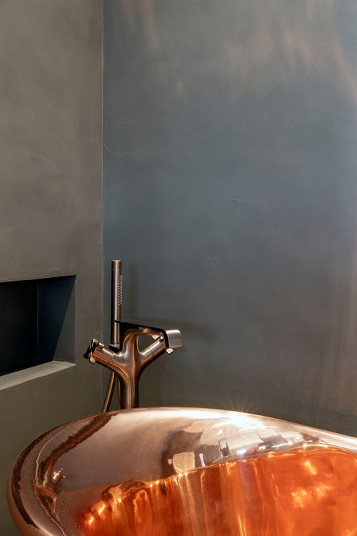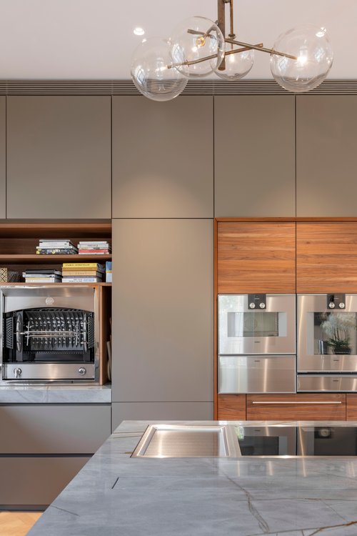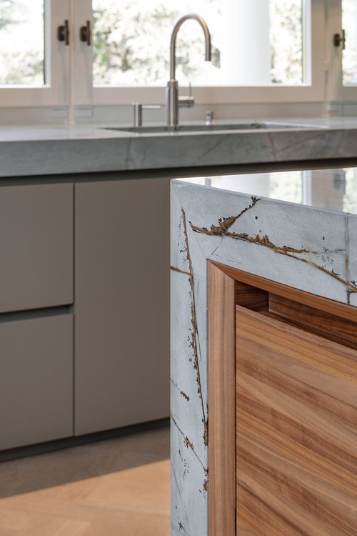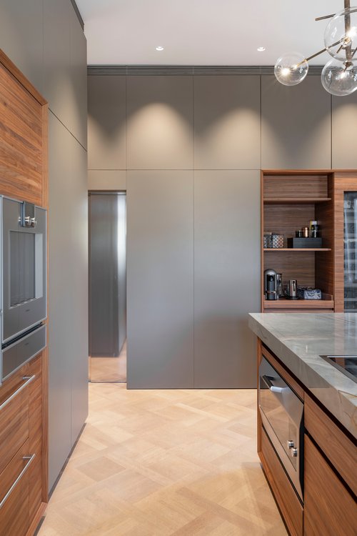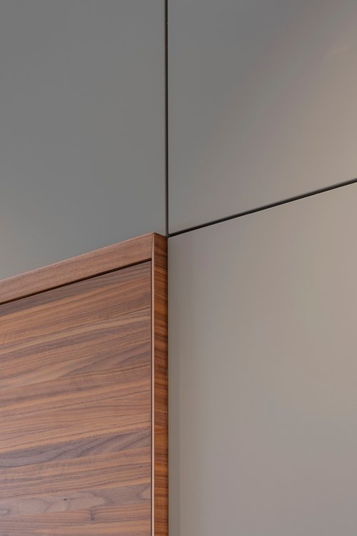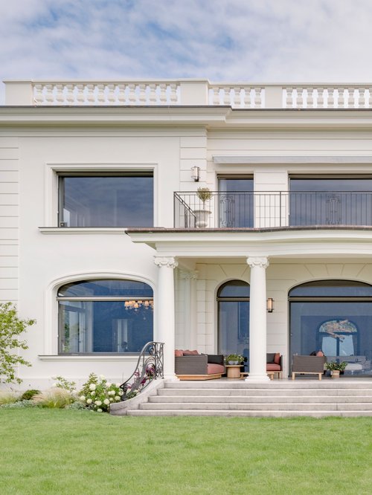
The conversion of this historic building has given new life to this luxurious 1930s residence, which enjoys a unique location on the Vaud Riviera.
Set between a courtyard and gardens, it benefits from a generous tree-lined forecourt which clearly marks the entrance to the property. On the garden side, the addition of an outdoor kitchen and a sunken pool area complete the living space. Every area of the project, inside and out, benefits from an uninterrupted view of the lake and the Alps.
Inside, the villa's domestic universe is brought to life with an abundance of spaces with richly varied atmospheres. Particular attention has been paid to the choice of materials, colours, and textures, giving each space its own unique identity. The care taken in renovating the mouldings and frames reveals the building's historic architectural significance. The overall project strikes a perfect balance between tradition and modernity, creating an ensemble that is both coherent and distinctive.
The renovation of the building's envelope enabled it to meet current energy standards, while respectfully reinterpreting the classic lines of the existing façade.
Pool area and pool house below ground level
Summer house with outdoor kitchen
Complete redesign of the first floor and master suite. The space is organised around the sanitary block.
