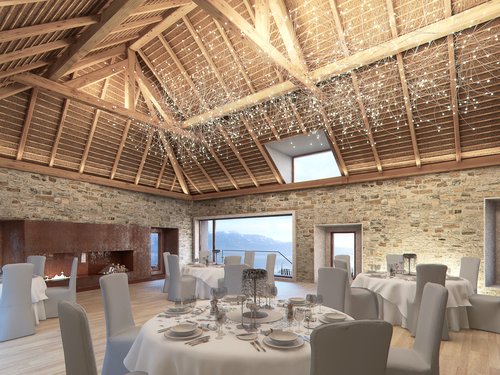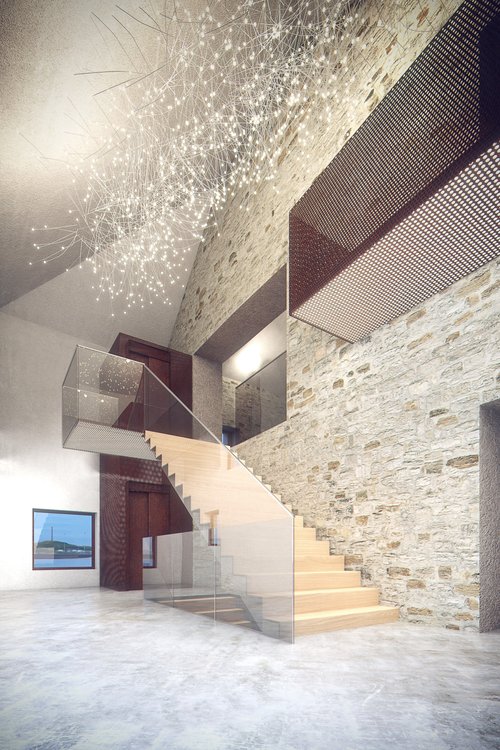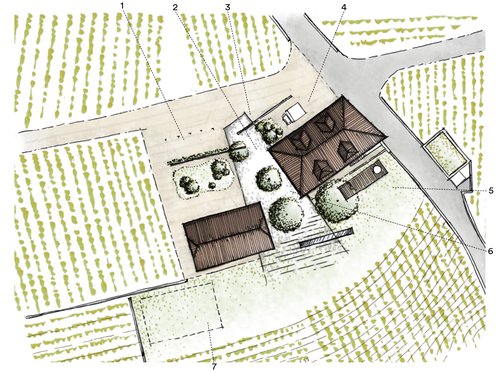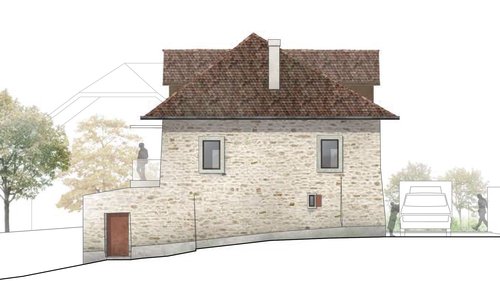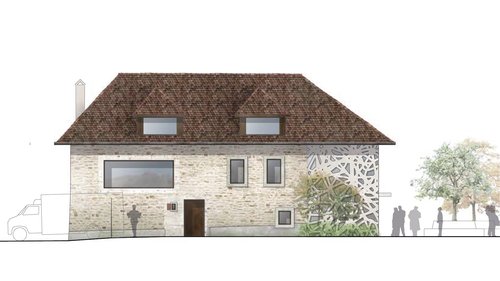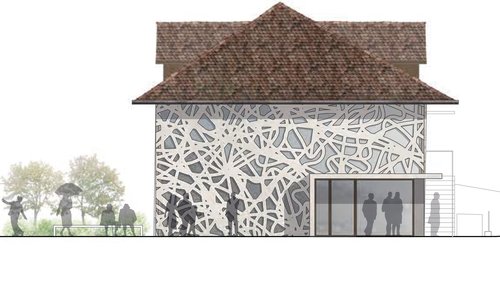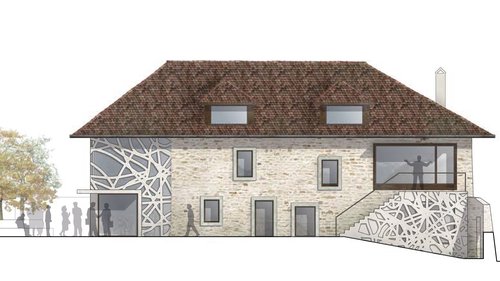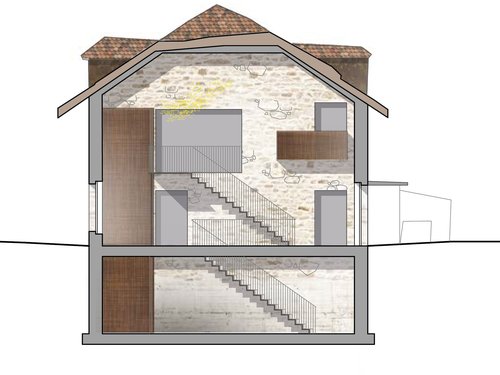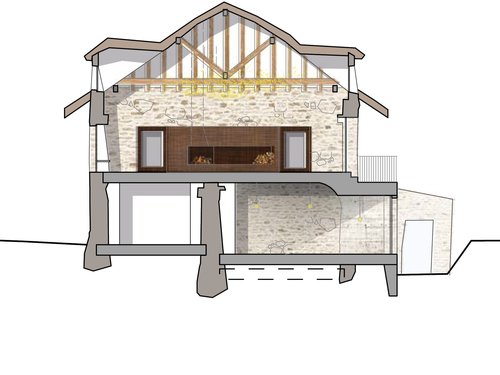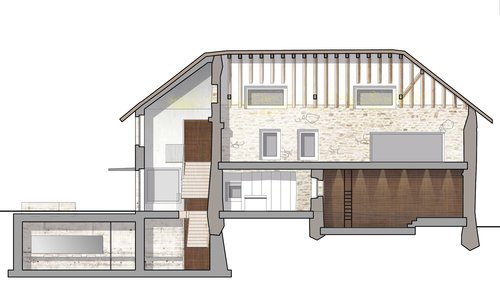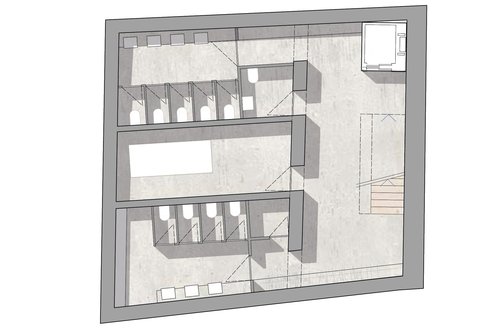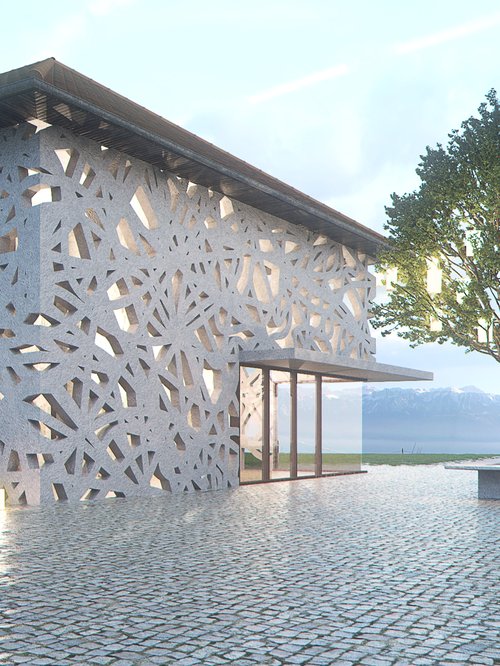
Located in the heart of the Lavaux vineyards, a UNESCO World Heritage Site, this renovation project offers a program that combines authenticity and openness to the landscape while respecting the architectural richness of its historic buildings. The two buildings have been redesigned to accommodate new and distinct uses, reconciling heritage and modernity while preserving the mineral identity of the stone façades.
The first building is dedicated to hospitality and events. It comprises two modular rooms, a kitchen and a dining room, designed to offer a warm and flexible experience. Particular attention has been paid to the lighting, the versatility of the spaces and the framing of the landscape, in order to fully reveal the unique panorama of Lavaux.
The second building retains its agricultural function with storage spaces. Its more utilitarian volume discreetly completes the ensemble, in line with an integrated approach. The stone façades have been delicately restored, preserving the character of the site while giving it a contemporary feel. Like a lantern set in the vineyard, the project blends lightly into the landscape, combining a strong presence with respect for the site.
Ground floor plan, first floor plan
Sketch of exterior layout
1: Parking area
2: Courtyard
3: Entrance
4: Delivery area
5: Deck for outdoor dining table
6: Possible location for an outdoor tent
East façade
North façade
West façade
South façade
Cross section A
Cross section C
Longitudinal section D
Basement level plan
