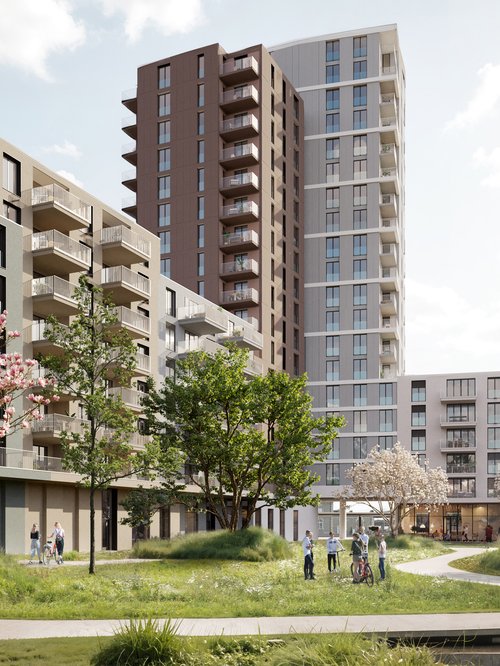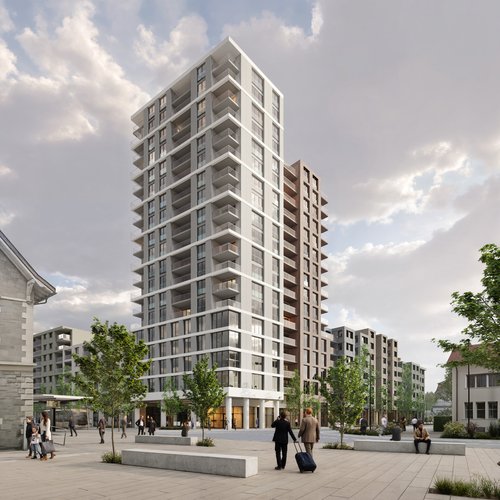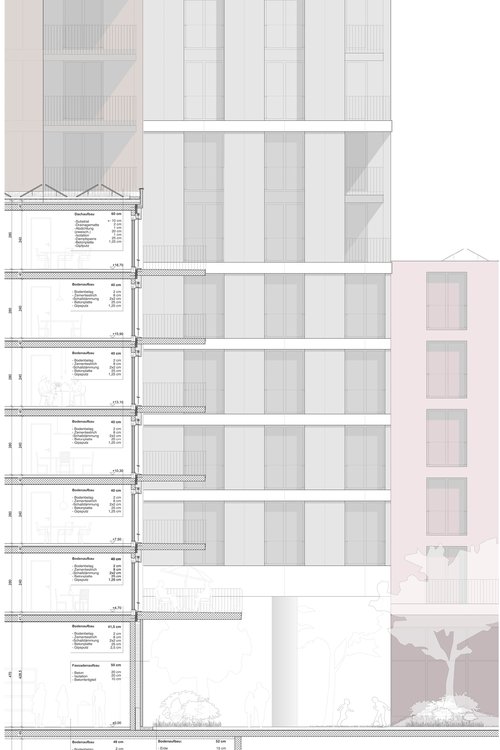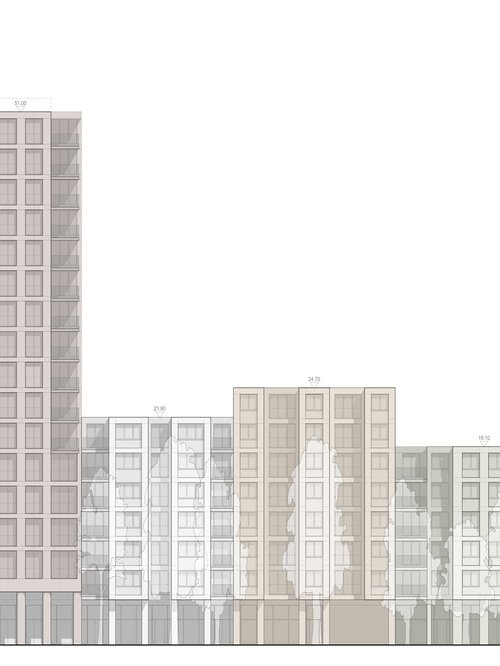
A location with a strong identity for Uznach
Based on a preliminary study, the “Streuli-Park” project aims to develop and redefine the current Streuli site in Uznach (SG). The choice came down to a composition inspired by the existing master plan on a smaller scale (with projections and recesses as well as different facade arrangements). A tower represents the urban planning accent. At the heart of the site is a large public park, the surface area for which is maximized by reducing the building footprint.
Quality housing and dynamic shops
The apartments offered in the various buildings, ranging from 1.5 to 5.5 rooms, can accommodate a wide variety of residents with different lifestyles and incomes. The apartments are adaptable, high-quality and spacious, some with balconies and others with dual orientation towards the city and park.
The lower floors of the different units are intended for activities of a more public nature. In particular, they will accommodate shops under the arcades. These will act as a link between the public space and the ground floor of the building, a café or even a cinema. A fitness room, a coworking space, and a 24-room self-check-in hotel will be available on other floors.
Three urban spaces
The master showcases three types of diverse and complementary open spaces which are each clearly defined: Streuli Park, the station square, and the station street. The park, characterized by a near-natural layout with dense vegetation, is destined to become the city's central public space. The station street will be defined by arcades which will create a calm, protected atmosphere to encourage a sense of relaxation. The station square will become a meeting place for interaction, with numerous seating possibilities.
Site plan, typical floor plan
View of the new complex from the station square
Cross-section of a housing unit with a view of the other units
Multiplicity of the façade
Work on the façades is essential to this project. Each section of the building has its own individual character and maximizes the potential of its orientation. Whether inspired by the bourgeois houses of St. Gallen, with their small balconies and corbels offering a privileged view or closely linked to the environment and its new functions, the accumulation of the facade sections offers variety. Throughout the project, this approach creates a marked functionality and will result in a lively new building design.
Sustainable Development
On the flat roofs, a combination of extensive planting and solar installations are being put in place. This has two advantages: one, it provides refuge for the local flora and fauna and, second, it maximizes the potential of the panels by reducing the risk of overheating. As far as possible, the water accumulated on the roofs and the park grounds will be allowed to infiltrate into the ground. For non-permeable soils, materials with a low albedo will be chosen to further improve the microclimate.


