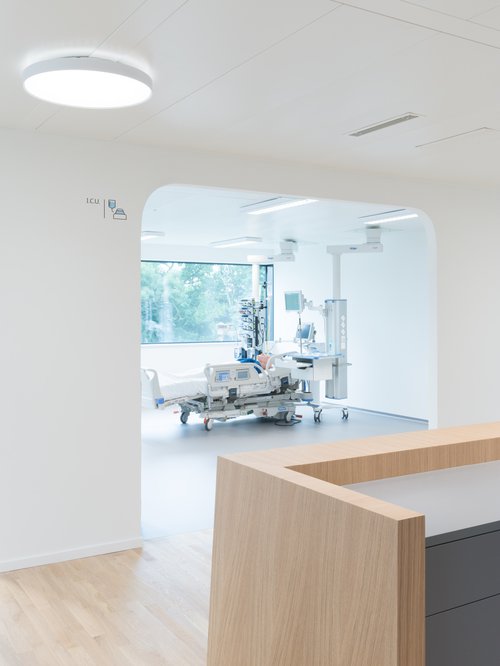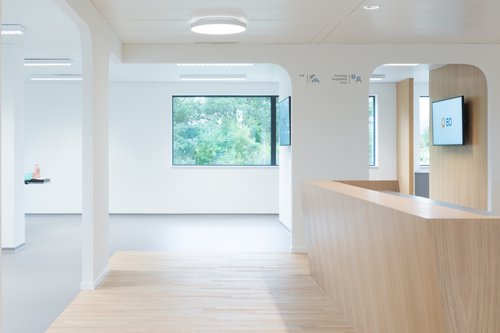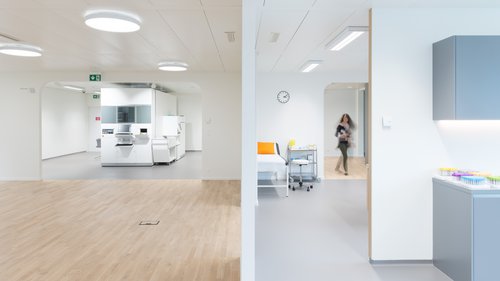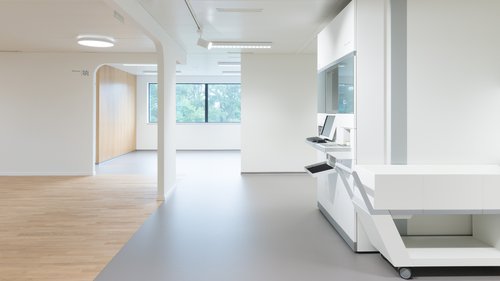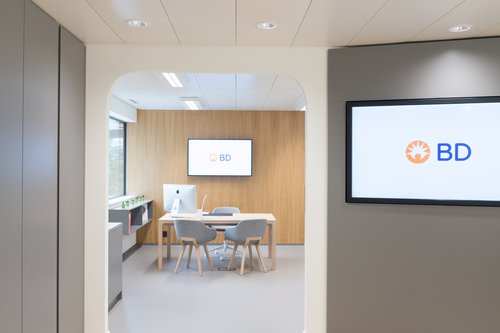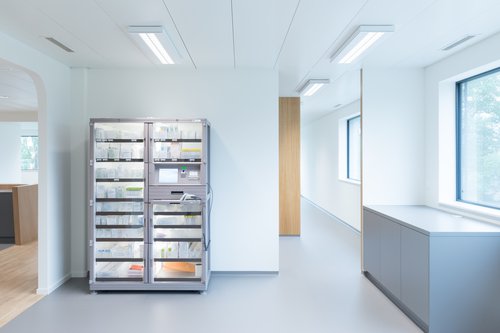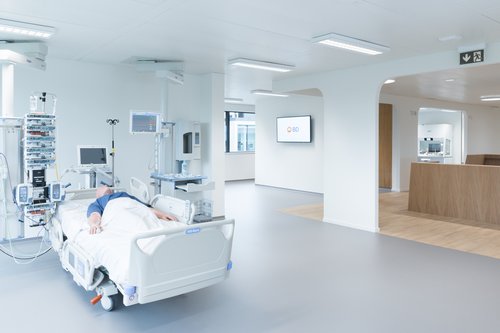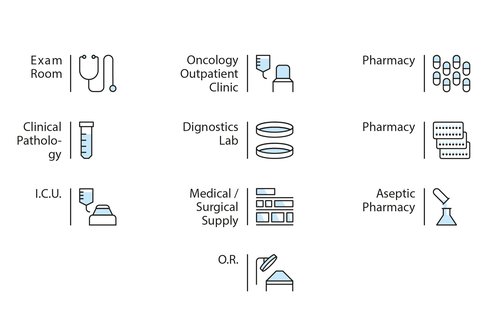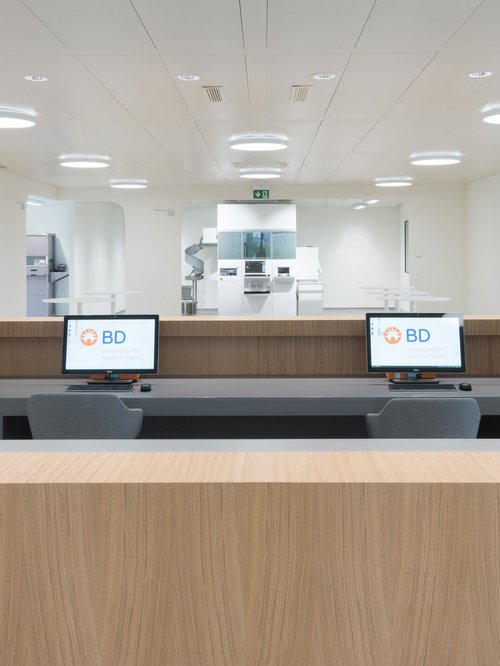
Interior fittings and signage for a medical showroom
The project focuses on showcasing the products of a company specialising in medical equipment, while immersing visitors in a world reflecting the medical world of the future.
The project offers the visitor a path through peripheral exhibition spaces relating the patient's journey through the various medical services, focusing on one environment after another. The exhibition is organized around a central meeting space, the point of fall of the path from which all the rooms are accessible.
The separation between the spaces depicting the hospital and the central space is achieved through arcades with rounded corners framing the various hospital scenes that follow one another. Finally, each space represents a specific area of the hospital, and the marking of the thresholds is completed by signs distinguishing the different functions and specialisations on display.
The project presents two atmospheres, on the one hand professional and medical spaces such as laboratories and operating theatres, but also spaces dedicated to the patient such as the doctor's office, an area dedicated to oncology and finally a central foyer housing the nurses' control post.
In a desire to humanize patient care and to break the usual sterile and cold atmosphere that reigns in hospitals, materials with warmer tones have been used in these reception areas.
Development of a series of pictograms for the comic book company's showroom that identify the different areas of the route presenting their know-how. Signage in the image of our client: sober, clear and human.
