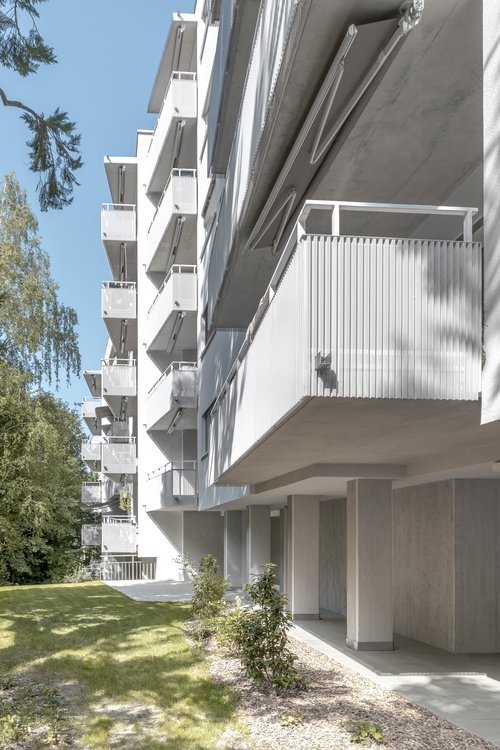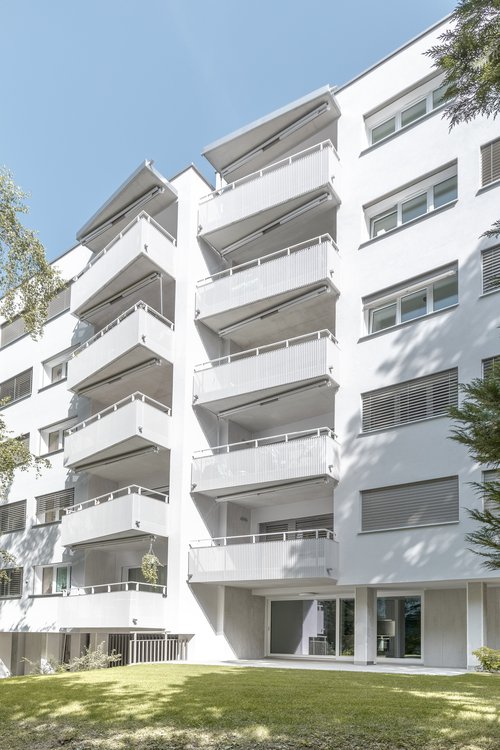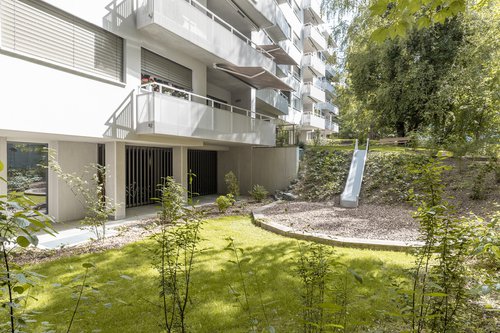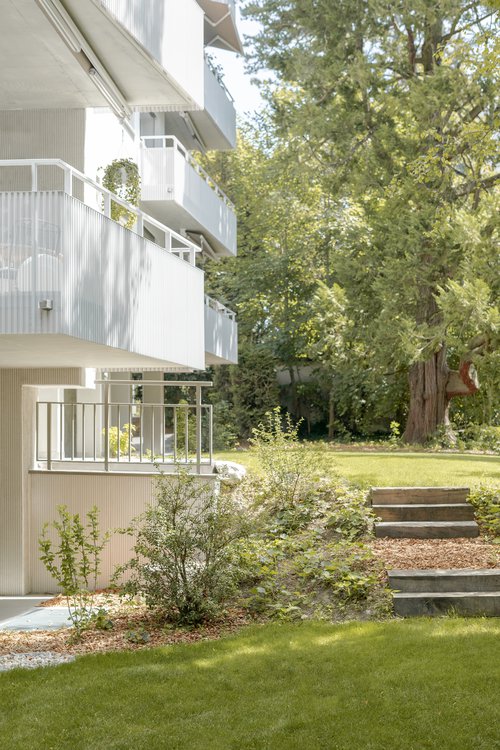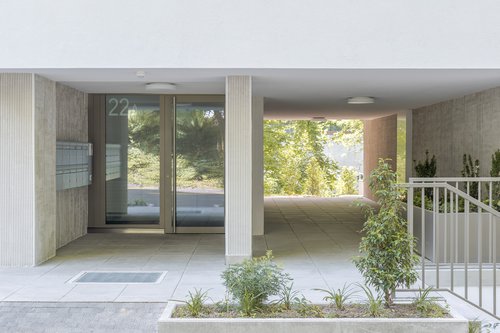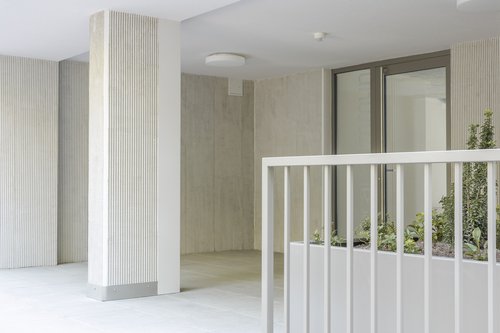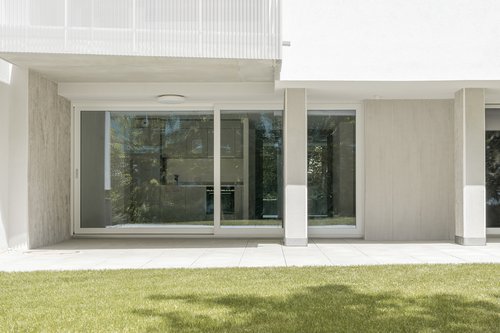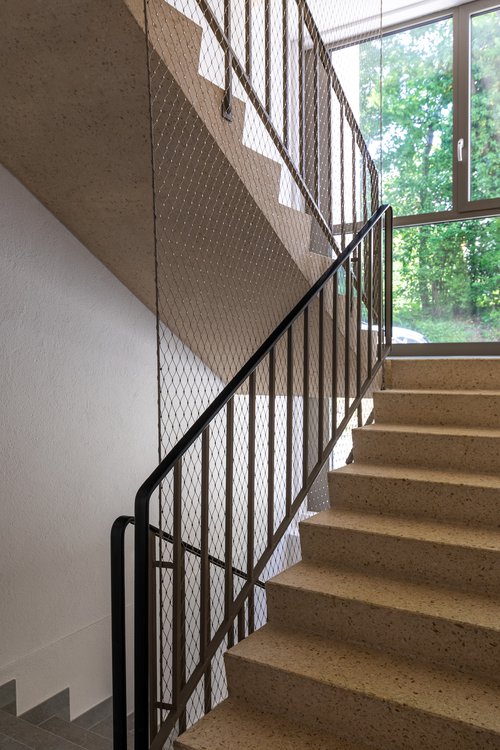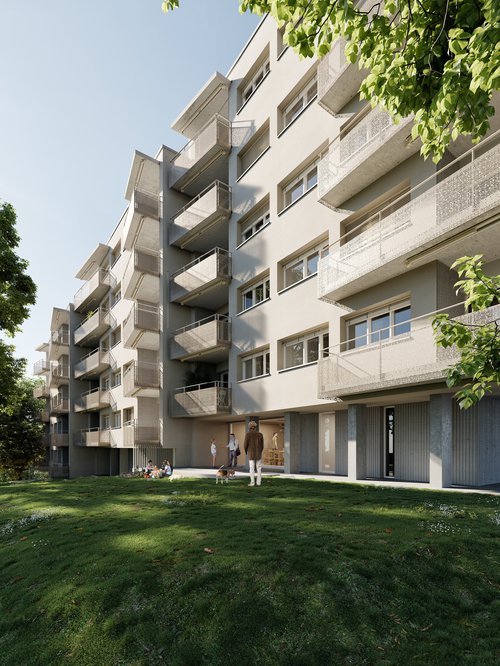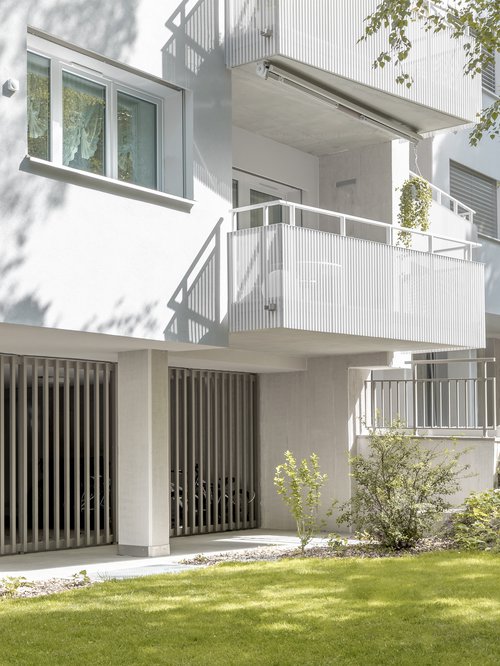
Energy renovation project for a rented, residential building including extending balconies and the redevelopment of the ground floor and its surroundings.
This building project will be carried out in one stage and on an inhabited site.
In addition to energy efficiency, the aim was to improve residents’ comfort by extending the balconies of all homes, providing a shared leisure room and bright laundry rooms on the ground floor and creating a playground.
White tones were chosen for all the building’s façades to avoid competing with the remarkable green setting,, then arranged in lace-like fashion using touches of striated plaster or fluted perforated sheeting.
3D image of the project
Section, South façade, typical floor
