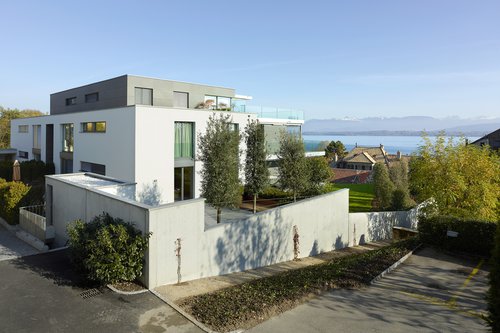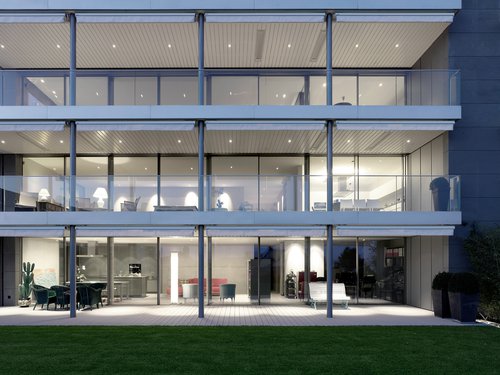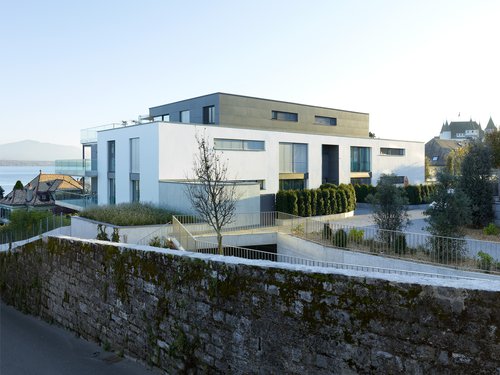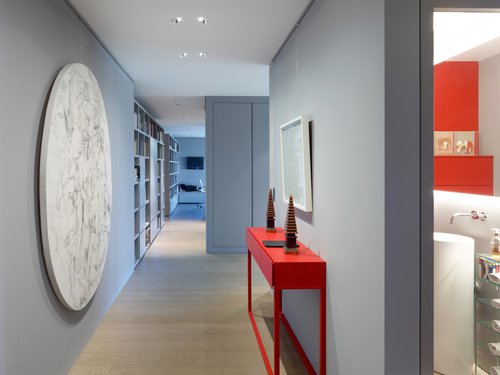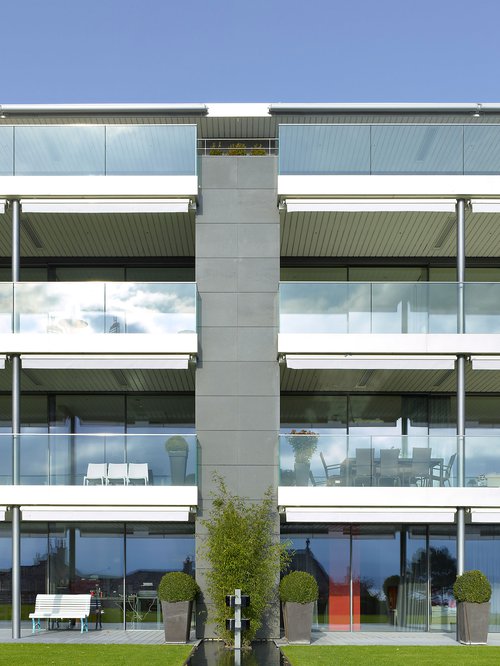
Construction of the last building in a residential area plan in the heart of Nyon, in an exceptional site.
Labelled MINERGIE, the building does not use fossil fuels, it uses geothermal probes supplemented by thermal solar panels.
The building proposes an architecture privileging space and light.
Steeply sloping and narrow, the Vy- Creuse is one of the oldest arteries of the town, linking the lake to the plateau of the old town.
The realisation of the Vy-Creuse district plan by the SUARD office has made it possible to densify the area occupied by a few villas, by developing buildings that blend in with the remarkable buildings of the Rive district, while giving everyone the maximum view of the Lake, the Alps and Mont-Blanc.
The building offers an architecture that favours space and light. The solid elements of the façades are given a fine white plaster, enhanced by a veneer of basalt Vesuvius stone. The frameless all-metal glazing and glass barriers ensure that the lines are both elegant and discreet, preserving the view.
On the nature side, the two gardens are separated by a basin that creates a wave of water that gives the impression of flowing into the lake. On either side of the water, islands of boxwood enhanced with large pink flowers offer a Zen atmosphere.
Close collaboration with the designer Michele Dalla Favera enriched the design of the two first floor apartments with work on materials, lighting and colors to enhance the transition from one atmosphere to another.
