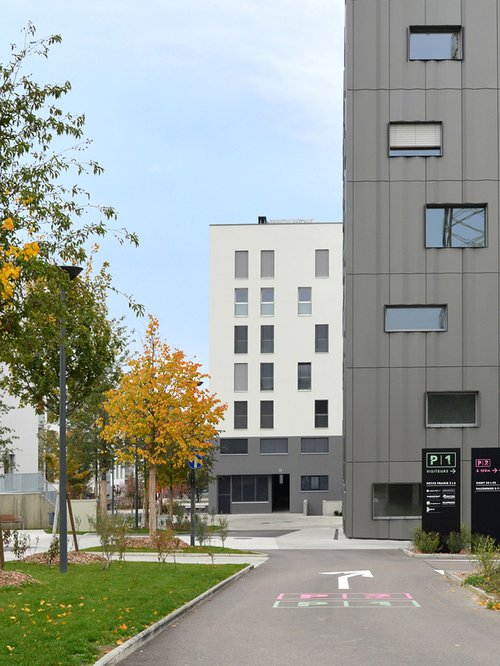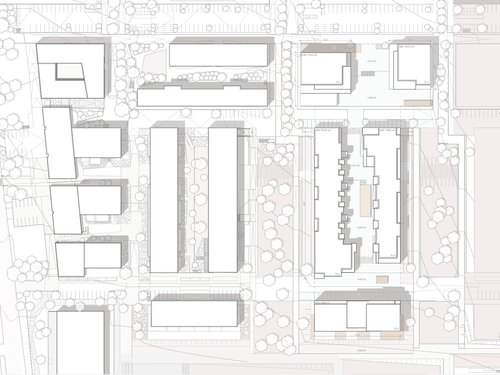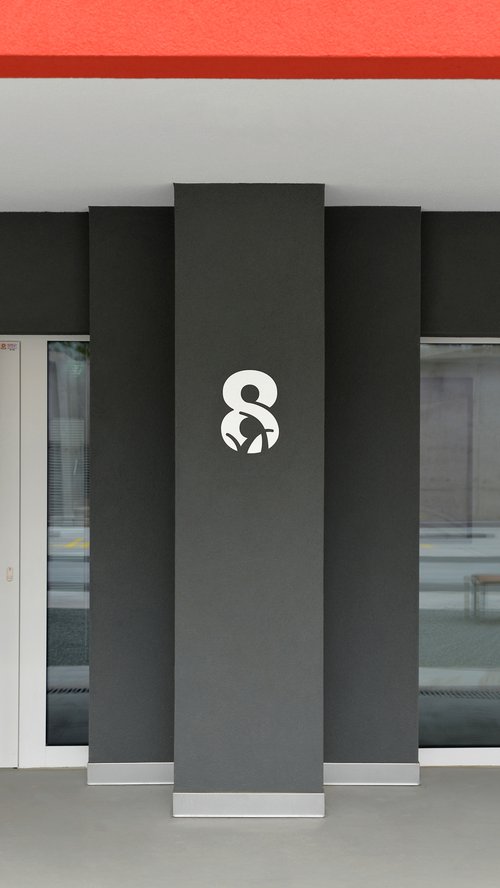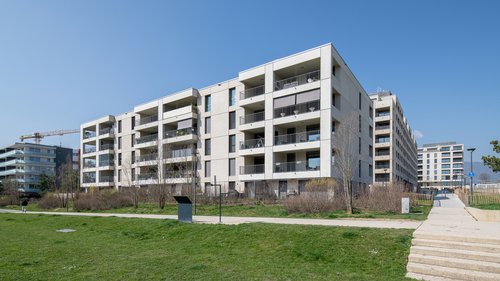
The Petite Prairie sector consists of several urban rooms. The morphology of the neighbourhood is characterized by the Reposoir Park to the south and landscaped parking spaces to the north.
The CCHE Lausanne SA office was involved in several stages of the construction of the Petite Prairie district in Nyon. The district consists of two distinct projects Prairie 1 for which we participated in the signage in 2017.
Prairie 2, the first stage: a 2015 urban planning and architectural competition based on a district plan, for 5 housing buildings (3 by CCHE 2 by Magizan). Next steps : Execution /Concrete work in 2018 /Aerial view construction site, 2020/ End planned for autumn 2020
Neighbourhood layout plan 1:5000
The Petite Prairie district includes 2 completed projects:
Neighbourhood visual identity, global neighbourhood signage system from step 1, anticipating future developments, exterior and interior signage for buildings (except for the building on Route de Signy 35 to 45 and chemin Falconnier 5-7-9-11) created by the design sector.
Mixed neighbourhood with more than 260 housing units, commercial surfaces and activities.


