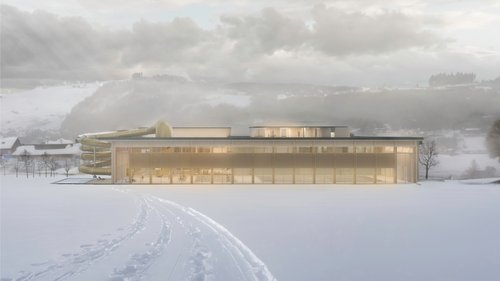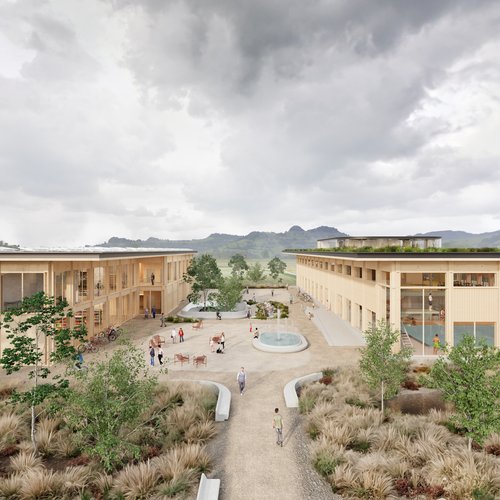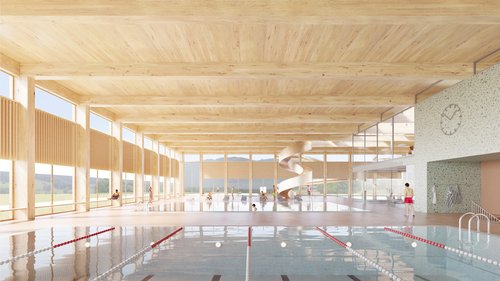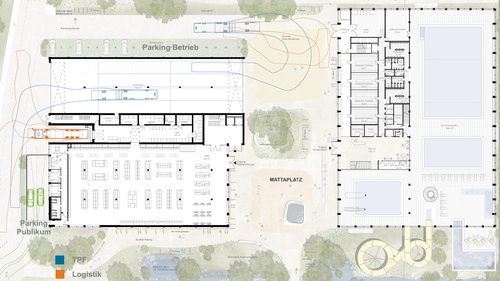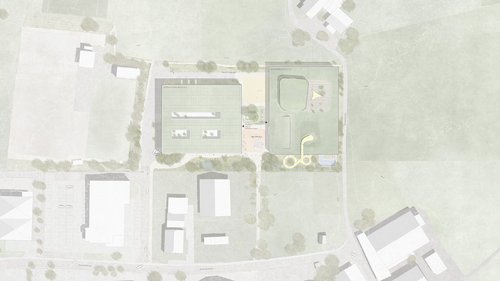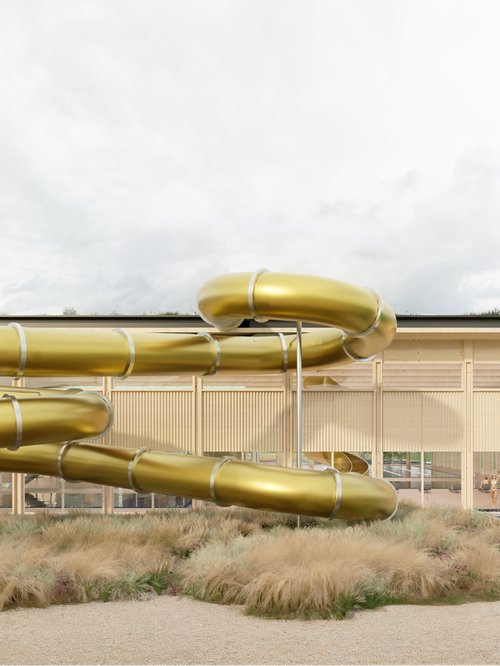
A competition for the creation of a leisure, swimming and meeting facility for the village of Planfayon and the surrounding region. In addition to the swimming pool, the project includes commercial and office space for ancillary activities, which are an important element of the project and support its financial viability.
The future sports and leisure centre will be located at the interface between the urban area and the rural landscape, offering breathtaking views of the Pre-Alps. The swimming pool is carefully positioned to maximise this connection between town and nature. A second building, housing complementary activities, joins the swimming pool to form a harmonious complex. This ‘double’ layout creates a balance between the two volumes, providing clear organisation and flexibility, both in terms of implementation and financing.
Year
2024
Developed by
CCHE Zürich AG
Client
Municipality of Planfayon
Program
Sports and leisure pool (25-metre pool, training pool, diving board and paddling pool), leisure areas with wellness facilities, café, sales areas and offices
Procedure
Competition
Floor area (GFA)
16820 m2
Volume (SIA)
65940 m3
The Mattaplatz, the heart of Planfayon
This central square, a public meeting place, encourages social interaction and strengthens the sense of community. The architecture brings the square to life, making it suitable for both events and informal gatherings.
The ‘fifth façade’ as an additional space for relaxation
The roof is designed as an additional place to relax, with a wellness area and outdoor vegetation offering visitors the chance to unwind, sunbathe or admire the view. From here, the view opens out to the breathtaking mountain scenery with the imposing Kaiseregg, as well views of the centre of the village of Planfayon.
Use of local materials and wood
The swimming pool and ancillary activities architecture favours the use of local materials, particularly wood. This not only promotes sustainable construction but also reinforces the attachment to regional identity. The eaves serve both to regulate light and to protect the façades in the long term.
A tubular slide as a distinctive feature
A superb tubular waterslide is a central part of the pool’s design and attraction. It is not just a functional element, but also becomes a recognisable entrance feature for the new leisure and sports centre. This not only attracts attention locally and regionally, but it also showcases the site’s identity.
Architecture that exudes calm and blends into the landscape
The architectural design of the two buildings allows them to blend naturally into the landscape. The interior space is generous and offers plenty of natural light, as well as numerous connections with the outdoors. The exterior design echoes the dynamic alluvial landscape nearby and is home to a variety of vegetation.
location plan
