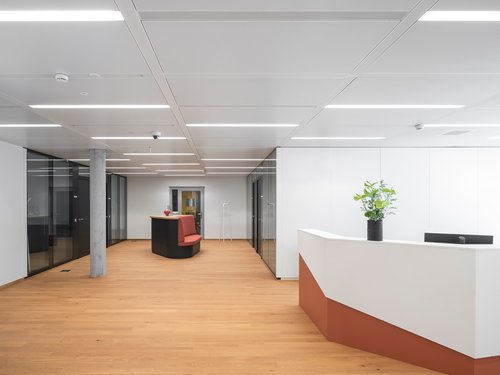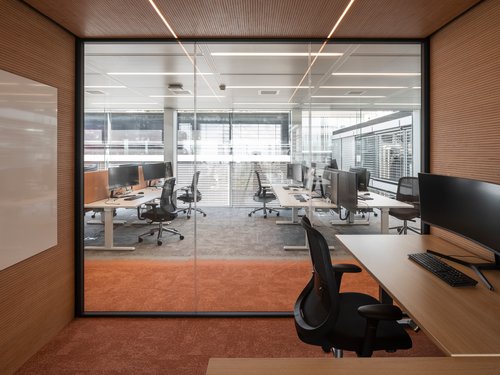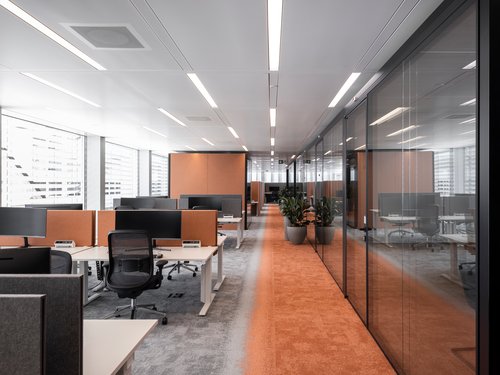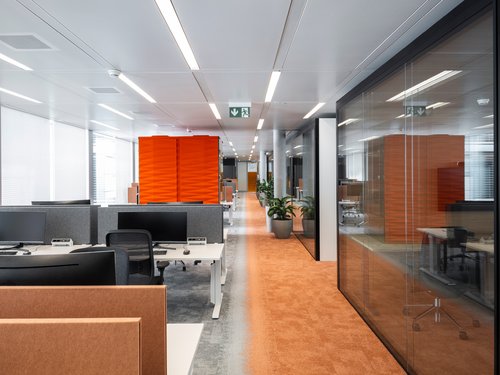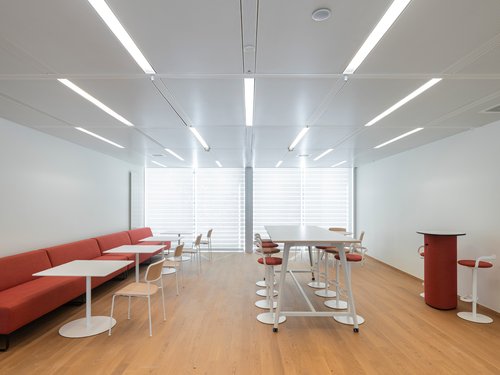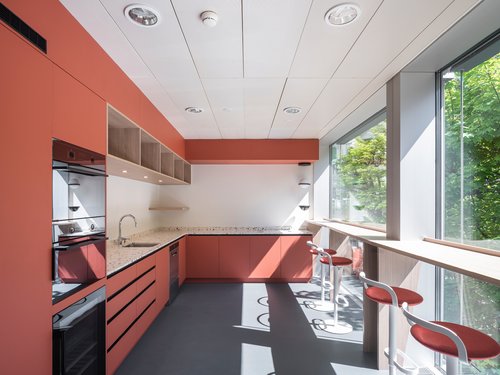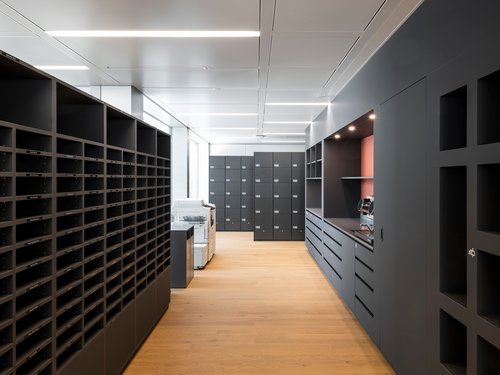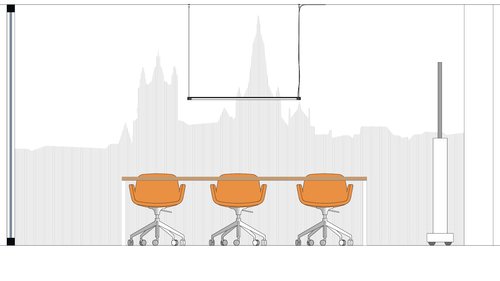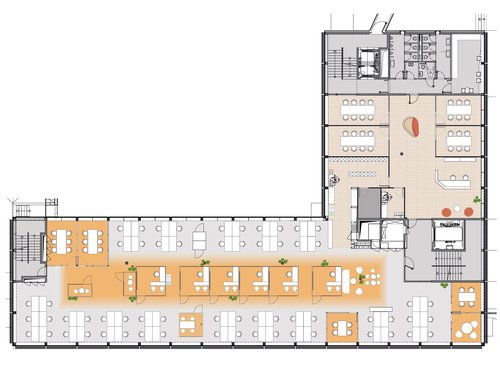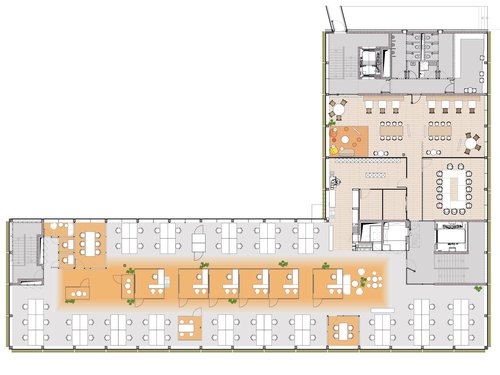The interior design project for the new offices of an audit and consulting firm in Lausanne aimed to develop a functional, rational, and optimised architectural concept that made the most of the available space. The ultimate goal was to create a contemporary working environment that was both welcoming and attractive for employees and clients alike.
The program includes a visitor reception area on the second floor, designed as a dual-purpose space. The public area comprises the reception and several dedicated meeting rooms, while the private area houses an open-plan office, individual offices, and various shared spaces: a server room, a mail area, a printing area, a cafeteria, and bathrooms.
The third floor is reserved exclusively for employees. It includes numerous workstations, meeting rooms, individual offices, a large conference room, a multipurpose room, and a second cafeteria.
Each floor also has a coffee corner and individual lockers for employees. As workstations are not assigned, these personal storage spaces are essential to ensure everything runs smoothly and comfortably.
The retention and reuse of some existing glazed partitions have been integrated into the new layout.
Year
2025
Developed by
CCHE Lausanne SA
Client
Private
Typology
Office refurbishment
Program
Offices (open-plan and individual, conference rooms, multipurpose room, cafeteria, coffee corner, toilets, shower)
Procedure
Call for tenders
Floor area (GFA)
1'600 m2
Volume (SIA)
4'100 m3
Realization
CCHE Lausanne SA
Particular attention was paid to the quality of the workspaces. The principle of desk sharing and the diversity of different spaces promote a user-centred environment in line with new professional practices and employee expectations.
Beyond functional considerations, the interior design concept incorporates a strong aesthetic dimension: a colour inspired by the company logo is used on the floor, particularly in the open-plan areas, but also in the coffee corners, locker areas, and throughout the furniture. This colourful touch helps to create a warm and dynamic atmosphere.
Cathedral room
To give the project a strong local identity, some meeting room walls were decorated with iconic images of Lausanne. This approach aims to visually anchor the space in its environment by highlighting places, symbols, and buildings that are characteristic of the city.
Use of recycled PET for certain acoustic elements
Floor plan 2
Floor plan 3
