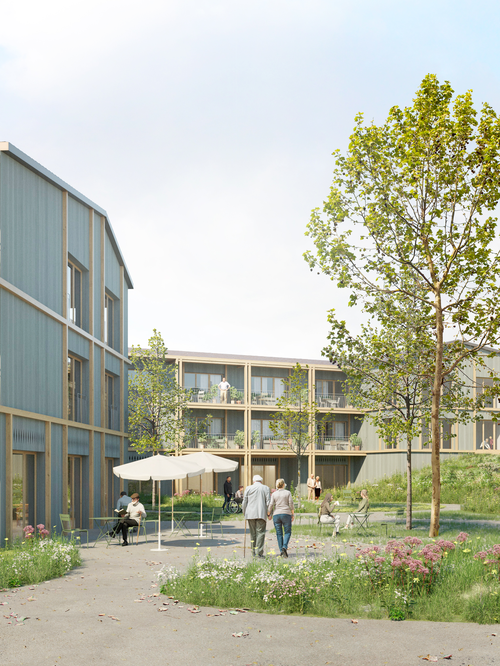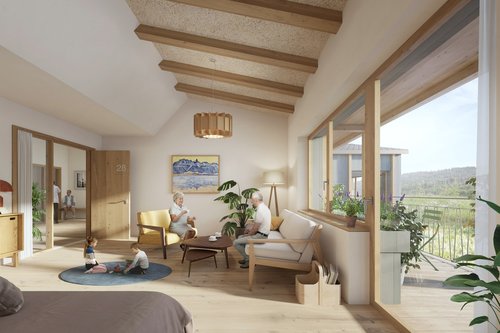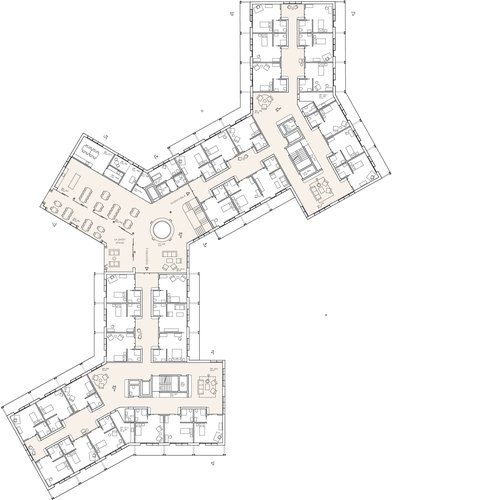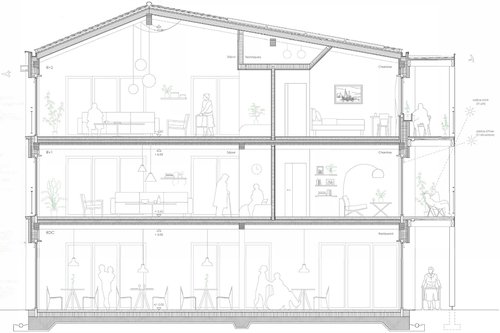
In the built context of a residential neighborhood, comprising five buildings grouped around a central space, this project seeks to complete this idea of an initiated circle by creating a generous and welcoming space for residents. This idea is plain to see for this site, because just like around a fire, the buildings stand side by side and come together as one.
Inside their new home, residents will be able to easily navigate the site thanks to a simple layout comprising a central area with two branches. On the ground floor, the main thoroughfare will be the site’s main artery, bringing together the various communal activities. The shape of the upper floors has been designed with a certain logic in mind, offering a clear distinction between the private residential quarters and the communal areas. The volumetrics also offer different landscape views; neighborhood life, mountain scenery, or simply the opportunity to watch the comings and goings of visitors. At the heart of the building, on the courtyard side, residents will be able to enjoy the pleasures of a morning lounge and a generous terrace from which to admire the sunset on summer evenings.
The project will include a more open and generous room typology, with larger than normal dimensions and surfaces, as well as a more contemporary entrance space design which will include a reversed vestibule to give a sense of more space.
Plans: location, ground floor, bedrooms
Floor plan
The general impression of this flexible and pragmatic shape is evocative of a more human scale with relatively slender buildings that reduce the visual impact. To reinforce this domestic feel, the façades are primarily residential in style, with modestly sized openings. There is also a sense of harmony between the different levels and prominent balconies that add to the sense of belonging, which is more neighborly than institutional in feel.
Typical cross-section


