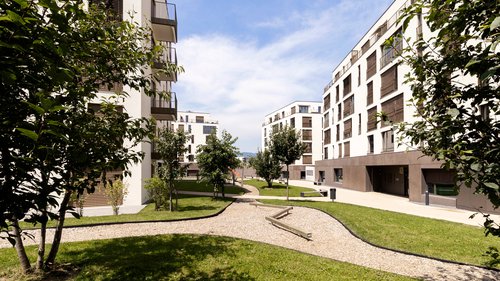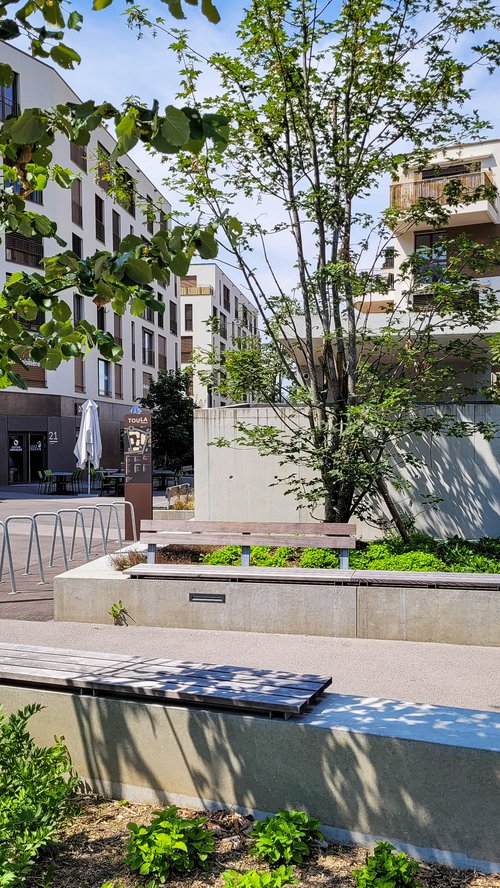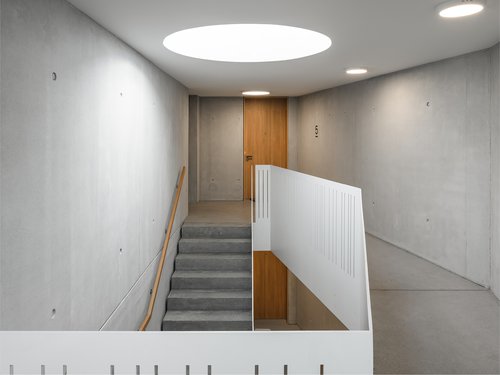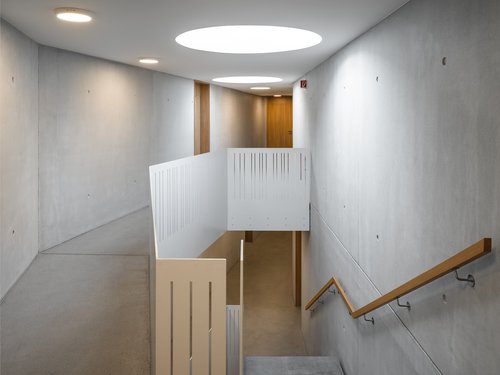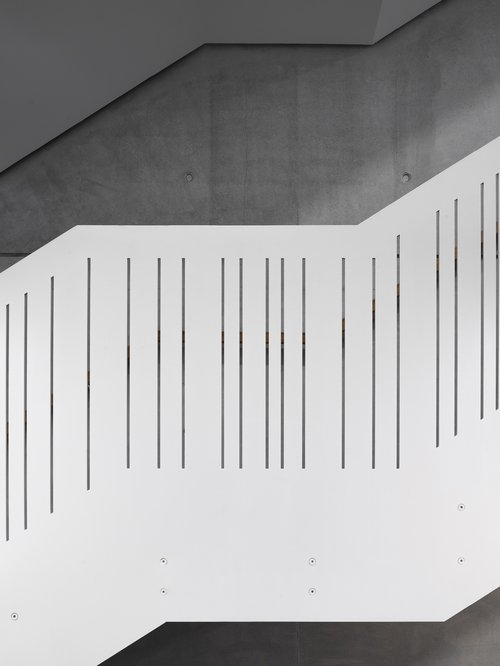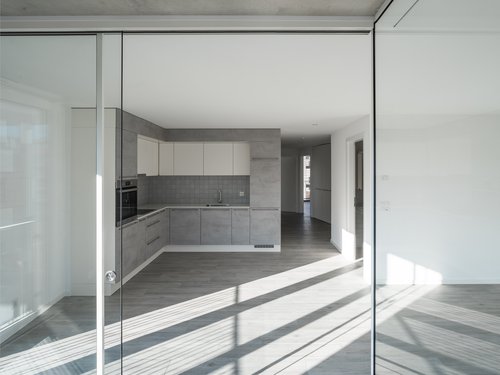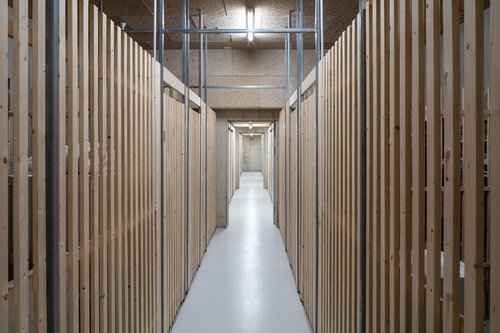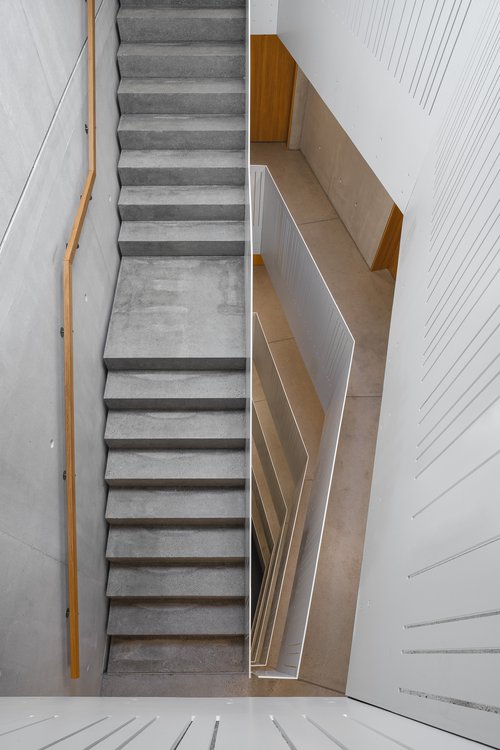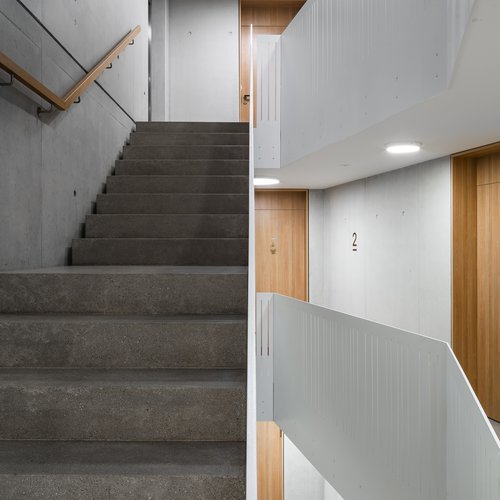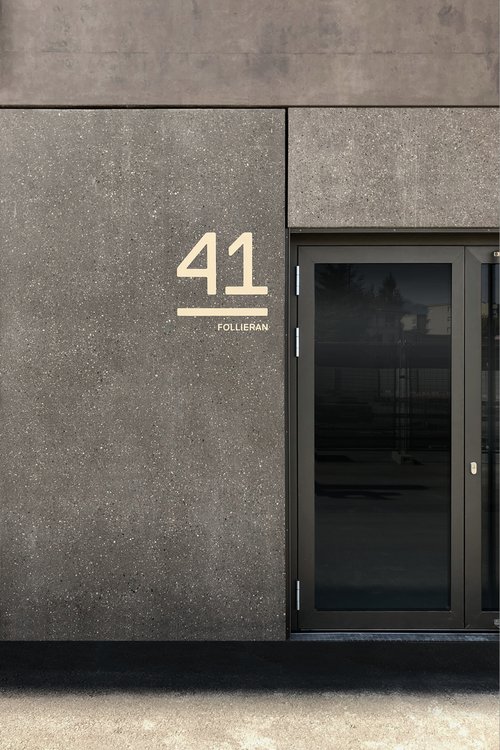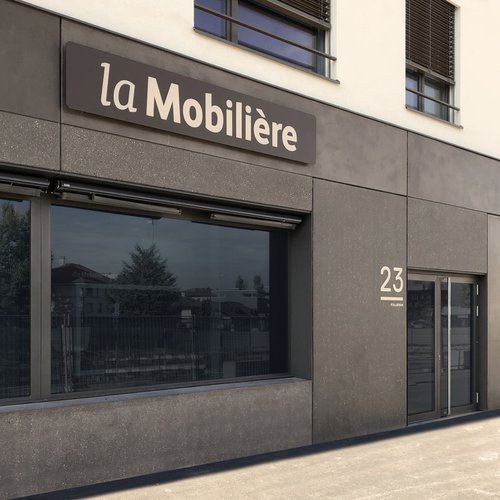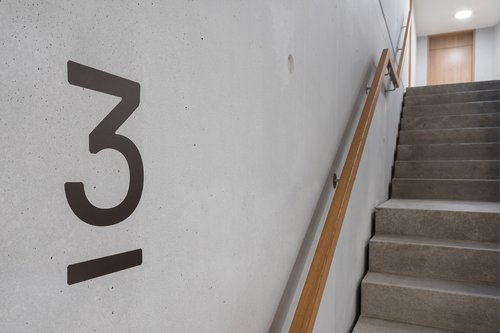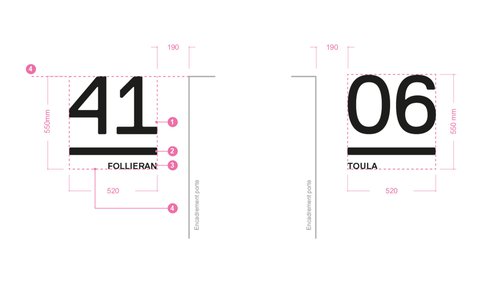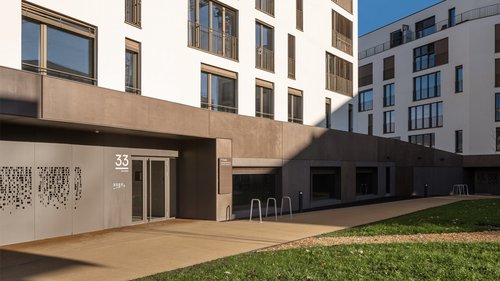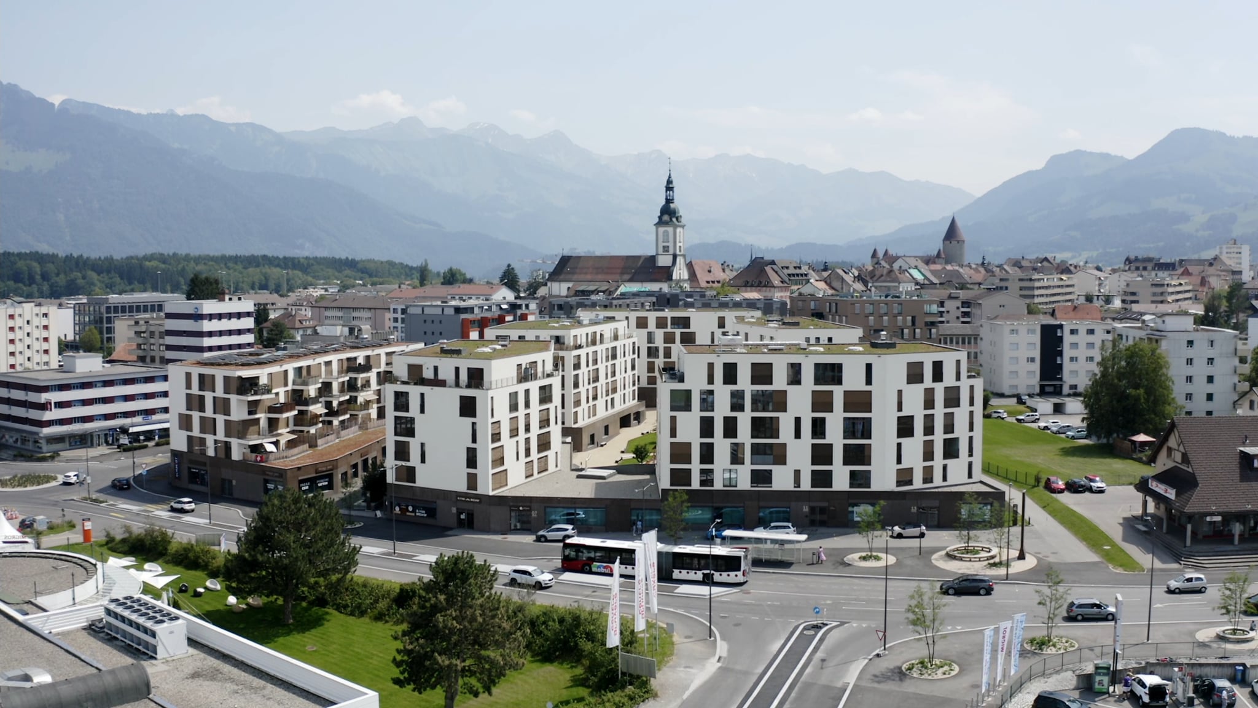
The town of Bulle and La Mobilière carried out a parallel study mandate for the enhancement of the Toula site, the last unbuilt site bordering the old town. It is qualified by its location at the crossroads between the old town, the new Bulle station and the commercial area to the north.
The project was selected for its urban approach, its relationship to the landscape environment of the region and its integration into the built fabric.
The church, by its dominant position on the site, and the views of the surrounding mountains make it an exceptional place. The "A la Croisée des Chemins" project is part of a complementarity between the lively downtown street that animates the district and the more intimate spaces of an inhabited area. Indeed, two urban spaces are defined, the square and the park, one vegetal and the other mineral, in order to guarantee the variety and richness of the meeting spaces for the future inhabitants and the surrounding population.
The square plays the role of a strategic and symbolic place recalling the memory of the place while the park offers a protected natural heart for the inhabitants. The buildings are adapted around these spaces, the bases with their activities are linked to the urban public spaces, the housing is linked to the park and the collective spaces, and the social health-care institution is linked to the life of the district and the city.
The project foresees a high density for a mixed neighbourhood of more than 130 dwellings, commercial surfaces, offices, a medical centre, a nursery and a home for the elderly. The shape of the buildings has been designed to minimise the visual impact of the volumes, to leave openings to the views and to avoid opposite sides.
Visual identity and overall signage for a new district in the centre of Bulle, which includes housing, shops and activities
Set on a slight slope, the 6 buildings in this district group together activities or businesses in their basements (ground floor), while the housing is on the upper floors. Inspired by this reality, we have developed a system that integrates the commercial signs and entrance numbers on these bases, while the interior signage is deployed on all floors.
In order to guarantee the durability of the general visual aspect of the district, we have also drawn up a series of rules in agreement with the municipal authorities, so that these rules are imperatively respected by any new company wishing to establish itself in the district: a project that provides solutions today, and will meet the expectations of tomorrow.
