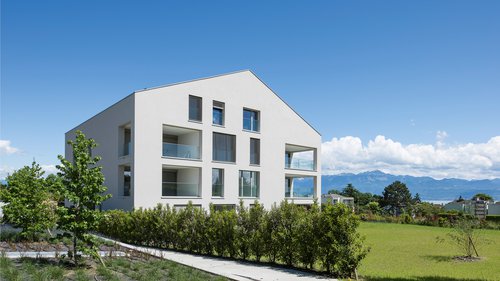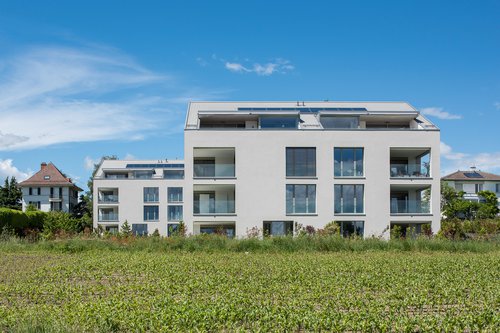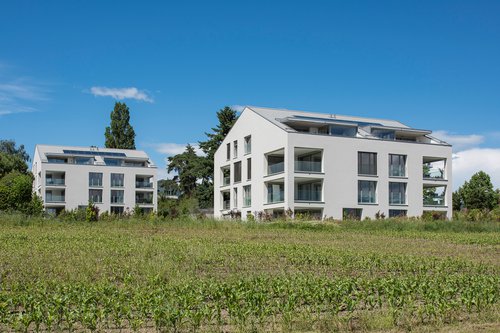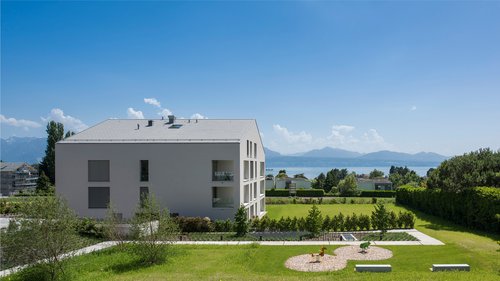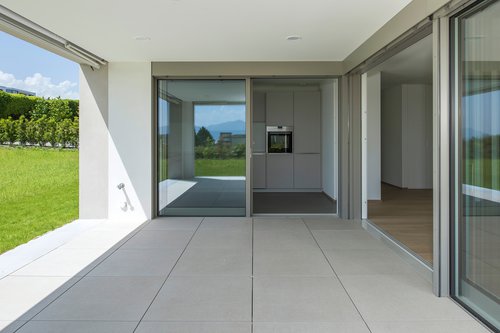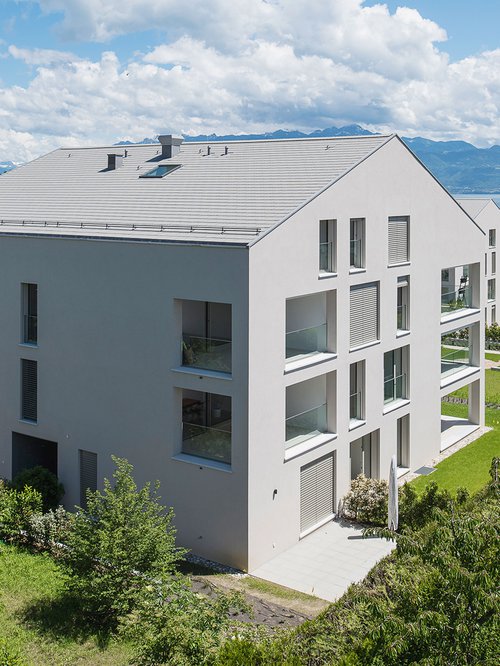
The residences La Barberole take place in the heart of a set of meadows which, in the south, open onto Lake Geneva and, in the north, face the Ecole Polytechnique Fédérale de Lausanne and the University.
In the corners, balconies loggias open on two sides, offering through perspectives from one facade to the other. The residences are labeled Minergie© and benefit from triple glazing as well as solar panels on the roof to heat domestic hot water.
On the ground floor, the two buildings rise on two levels and the attics offer an additional level with terraces and verandas. The entire structure is made of concrete including the roof. The concrete façades, covered with clear plastered peripheral insulation, are animated by both square and rectangular glazing formats.
Between the two entities, a park encourages encounters between residents and, at the same time, houses an underground parking lot.
The dwellings are studios, two-and-a-half to four-and-a-half rooms.
