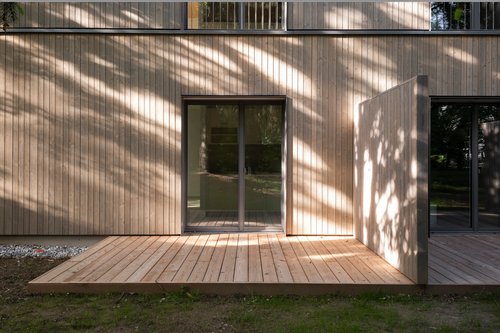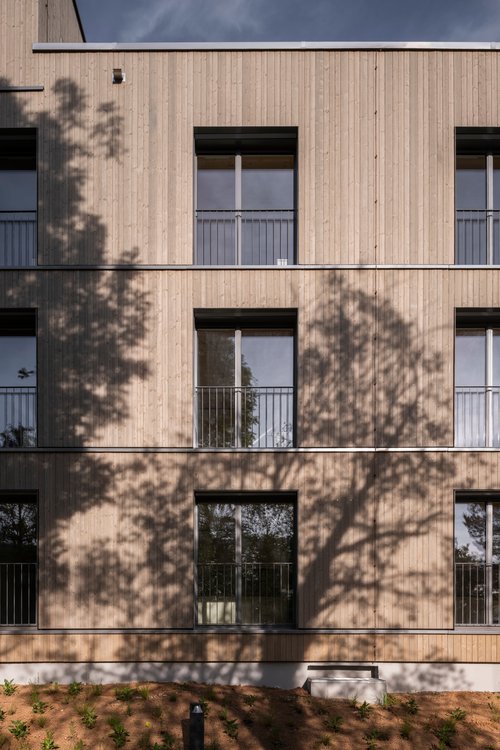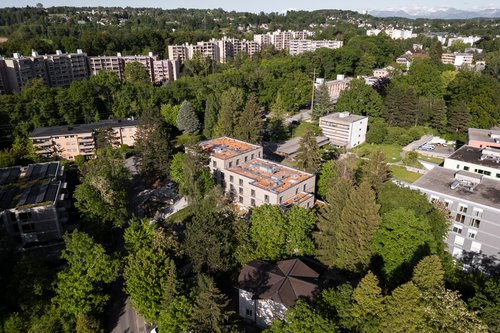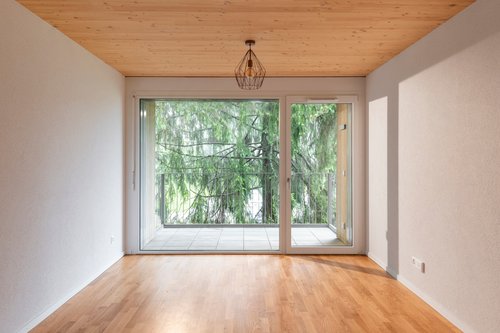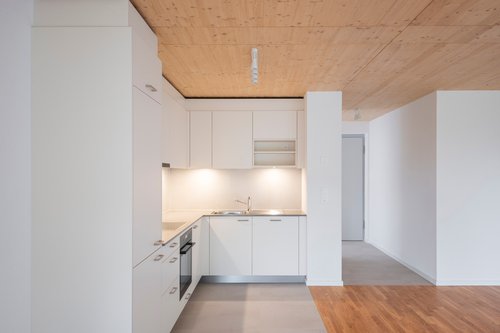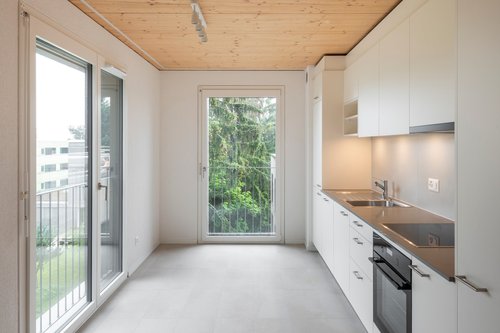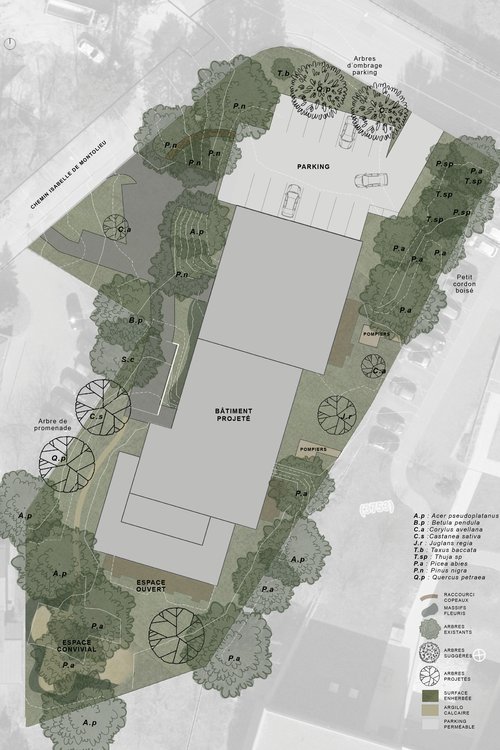This development, deeply rooted in a sustainable construction approach, involved the demolition-reconstruction of a residential building whose standards no longer met contemporary expectations. It is mainly made up of studio flats for CHUV staff. The use of more environmentally friendly materials, the preservation of the surrounding park, zero CO2 emissions during operation and the conservation of the building's foundations enabled the building to apply for Minergie Eco status.
Built in the 1970s on a wooded plot, the building no longer met today's energy or safety standards. Its function, however, was to remain the same: to house studio flats used as temporary accommodation for CHUV employees.
Initial studies revealed that a standard renovation would not meet the desired standards, so it was decided to demolish the building's above-ground floors and rebuild them on the car park slab. It stayed true to the original building’s design but had a slightly larger volume.
The sustainability of this project is also reflected in the choice of materials. From the upper ground floor upwards, the building’s structure is made from wood. Selected for its durability, it was also chosen for its construction benefits. In fact, all the elements could be prefabricated and then brought to the site for assembly, reducing construction time by almost two-thirds compared with a traditional site. Wood is also used on the façade of the building, clearly demonstrating the sustainable nature of the site. What's more, as the plot is located in the middle of a wooded area, the building blends in better with its surroundings.
The studios and a number of 2- and 3-room flats, providing 67 homes in total, have also been designed along the same lines, with wood playing a prominent role. Understated finishes have been chosen to highlight this element, but also to provide greater clarity.
Year
2024
Developed by
CCHE Lausanne SA
Client
Retraites Populaires
Typology
Housing estate
Program
Demolition and reconstruction
Procedure
Call for tenders
Floor area (GFA)
2'926 m2
Volume (SIA)
11'500 m3
Collaboration
Timber construction contractor: Renggli AG
Realization
CCHE Lausanne SA
The construction work had to be adapted to the building's location in a park dominated by trees, particularly for the larger elements such as the structure and façade. The diseased or dead trees that had to be felled were reused for the project's external fittings, their trunks transformed into benches, outdoor sports structures or pedestrian access paths to the building.
Ground plan
The second major challenge of this project was to obtain Minergie ECO status. This was a crucial requirement for the client, who wanted to make the reconstruction as sustainable as possible. The initial focus was on the thermal insulation of the building, which will eventually be heated by district sources. The materials were then carefully selected. Paints, floor coverings and other materials were chosen on the basis of their eco-labelling. Some of the concrete used was also made from recycled materials. Finally, Minergie ECO status also places particular importance on the well-being and quality of life of those who use the building. For the teams in charge of the project, it was crucial to provide maximum comfort for the future tenants of the studios. Particular emphasis has been placed on the provision of natural light. The tree-lined nature of the site limits the amount of natural light entering the interior spaces. To remedy this problem, large windows with metal railings have been designed, as have floors that allow more light to be reflected. One of the flats was also developed in collaboration with the CHUV to accommodate people with physical disabilities as they learn to live independently.
For Vincent Luyet, head of communications at Minergie-CECB, this project symbolises ‘a significant step forward for environmentally friendly construction in Switzerland’.
