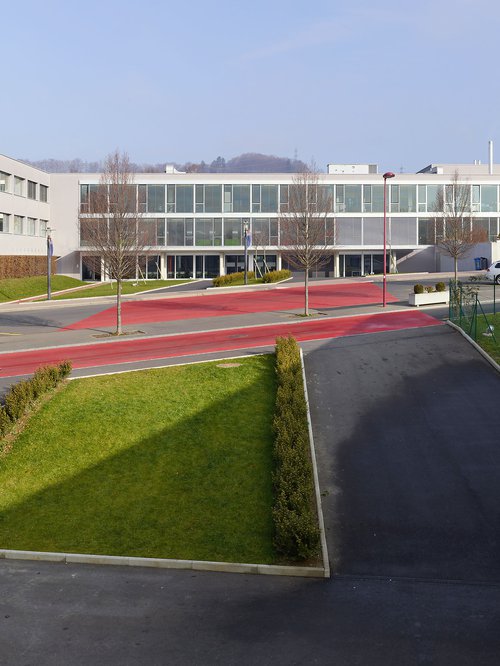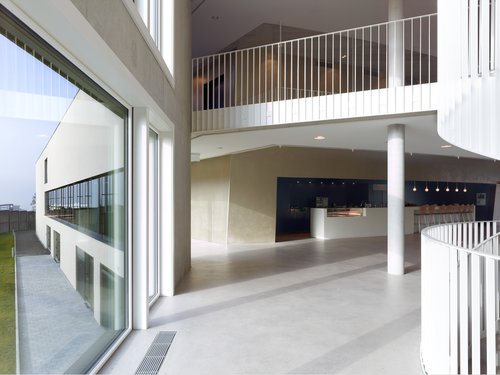
Expansion of the ISL site in 3 steps
The expansion of the International School of Lausanne has increased the school's capacity from 620 to 990 students from 3 to 18 years of age at the start of the 2015 school year. Divided into 3 stages, this project includes the construction of a new early childhood care structure - inaugurated in August 2014 - an auditorium with more than 400 seats, a library and a refectory with a rest area.
These new facilities, designed and built by CCHE, have enabled the school to extend its range of services and improve the supervision of students.
Kindergarten : primary colors
Primary School (North Campus): variations of the primary colors, with integration of the original shades.
Secondary School (South Campus): variations of the colors of the ISL Logo.
The colors of the South Campus are the declensions of the shades of the ISL Logo, namely Blue and Red. In order to keep the initial concept, the shades have been refined. Each level of the building has its own hue, for orientation purposes (Dark Blue for the lower floor, Light Blue for the upper floor, Pink for the upper floor). In order to make the auditorium stand out, it was chosen to apply a golden paint on the peripheral walls, like a jewel, and to pass all the interior circulations and niches in night blue. The colors inside the auditorium are night blue for the seats and the stage curtain. Everything else is in shades of black and dark brown.
The Kindergarten project is part of ISL's overall expansion project, whose goal is to become a campus for 900 students by 2015 with a large library, an art and science center and a 400-seat auditorium.
Those involved in the project felt the need for a smaller scale building, offering a warm environment, adapted to the needs of the beginning of schooling for children aged 3 to 4. The architect's response was to design a custom-built, all-wood building in the middle of the park. When the site was restructured, it was decided to demolish the old Clubhouse located in the area of public facilities, sports and playgrounds and to rebuild a kindergarten according to the regulations with minor changes in size.
South Campus - Kindergarten - North Campus
The colors of the Kindergarten were defined on the basis of the "LEGO" colors, which are available in 5 shades: Yellow, Orange, Red, Blue and Green. The integration of the colors is done in the frames of the glazing, the furniture, but also on the doors and frames of the classrooms. Each class has its own color and makes it easy for young children to recognize their own class.
The choice of wood was made for its warmth but also for the advantage of prefabricated construction in a very short time frame. In addition to the imposed size, the building takes the shape of the slope of the land in order to offer each class a privatized courtyard on the same level in direct relation with the outside. The roof in bronze color scales gives the image of a protective shell surmounting a glass base where the transparency extends the space of the class between the inside and the outside. The gables in dark plaster follow the shape of the ground. This early childhood center houses 5 classrooms (2 classrooms on the lower ground floor and 3 classrooms on the upper ground floor). The child's scale is everywhere present and taken into account.
The concept of "Lego colors" allows children to orient themselves and feel a sense of belonging to their class, each identified by a distinct color.
On the second floor, a multi-purpose room allows children to eat together, cook, or focus on exchanges and group work. The adjacent concierge apartment has its own private entrance from outside.
Special attention was paid to the layout of the courtyard designed in collaboration with the landscaper Belandscape as an adventure course playing with the difference in height of the land all around the building.
The colors selected for the different campuses of the International School of Lausanne have been thought out according to the age of the users, but also respecting the colors already in place in the main building "Campus Nord":
The colors of the North Campus (Main Building) have been selected to complement the existing colors. The main idea was to refine the shades chosen for the Kindergarten School and thus mark each floor with a precise shade. Light blue for the Ground Floor, Brick Red (original color) for the 1st floor, Yellow and Green for the following floors. These shades were applied on wall sections and furniture.
Campus Sud - Jardin d'enfant - Campus Nord














