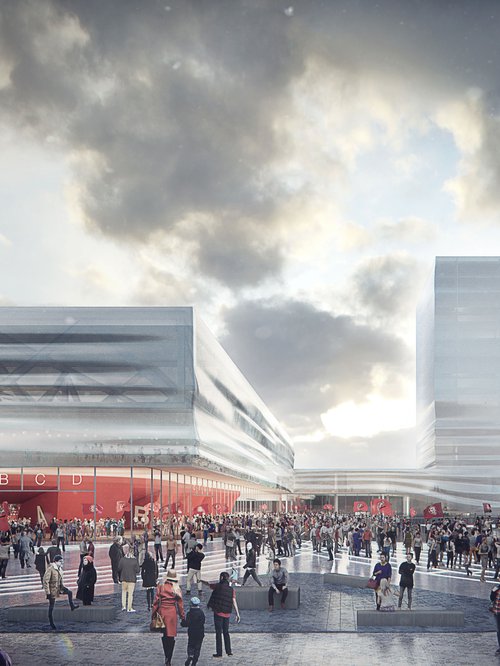
Within the framework of this international two-stage competition in open procedure, CCHE has imagined a sports centre with a public square for the population, families and athletes.
Developed in such a way that the existing ice rink can continue to be used during the future construction, the sports complex forms an "L" shape around the public square. This contributes to maintaining a strong link between the heart of the event and its surroundings, while connecting to the cultural axis.
All the facades of the complex are clad with metal mesh. Those overlooking the square are raised as if to invite the public to experience the event intensely.
This project was praised by the jury, which awarded it 3rd prize.
The project revolves around a public square, dedicated to the population, families and athletes, which will complete the offer of the future multi-sports centre.
Due to its location and size, this square will, among other things, make it possible to host major sporting events throughout the year, such as the start of the Tour de Romandie, the 20 km of Lausanne, or other outdoor sporting events. By its vocation, it will contribute to maintaining a lively urban and social life outside the hours of matches or sporting events taking place within the centre's grounds. “A sports square worthy of an Olympic capital''.
Ground plan 1:2000
A real balcony overlooking the event and the sports square, it will offer spectators and users a panoramic view of the entire site and its services. The Dine & View and V.I.P located on its first floor, between the heart of the match and the outdoor square, will participate in its animation and will reinforce the character of the place. The gallery will also serve the table tennis and fencing programs, both sharing a divisible multipurpose room. An administrative area common to all different disciplines is included in the continuity of the floor and completes the gallery.
The entire sports infrastructure as well as the administrative areas and the restaurant will be pooled and made directly accessible via the referral plateau. Developed without a threshold between the outside square and its inner enclosure, it contributes to maintaining the emotion of the sporting event both at the heart of the event and in its immediate surroundings. The show will already start as soon as you enter the site with access to the sports square which, with its dimensions and atmosphere, will invite the spectator to continue their journey inside the multi-sports centre. This installation allows the construction of the future skating rink without reducing the use of the existing rink. Located at the interface of various mobility axes and highlighted by its sports programs, the future Malley complex will express the dynamics of the place and its movement.
Its facades with dematerialized, pure and translucent contours will express the energy of the activities evolving in its heart but also all the animation and bustle of the public square. Like a stage curtain that rises up in front of its audience, its facades will be a constant invitation to the shows and events of this place. This metal mesh case will offer a unitary response to the composition of the centre and will reinforce its common overall reading. Its jewel will be manifested by its coloured concrete shell, which will radiate over the whole site and will recall the identity of the sports centre at any time of the day and year.



