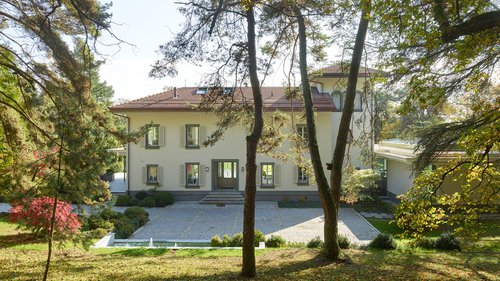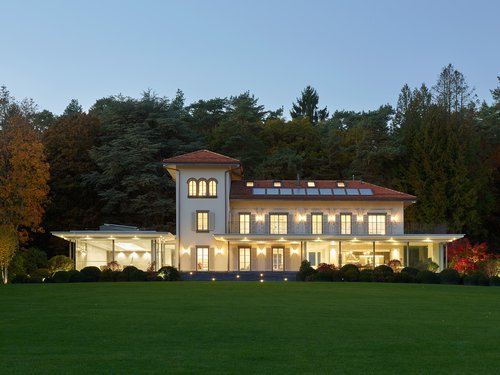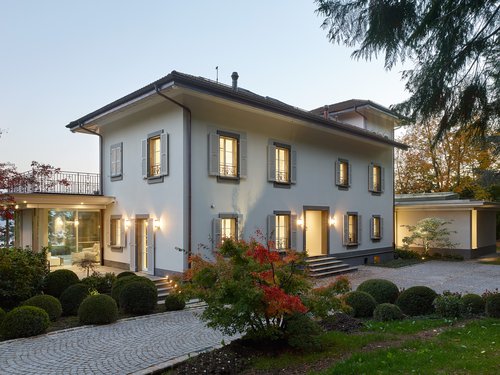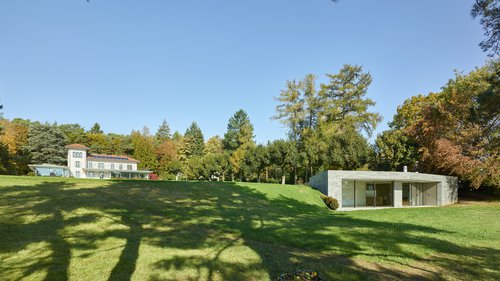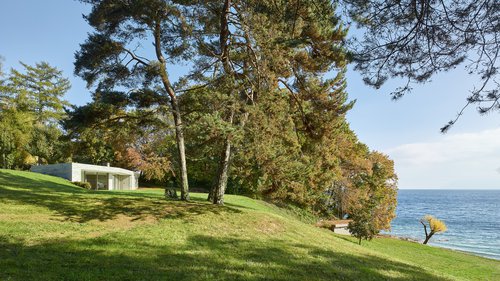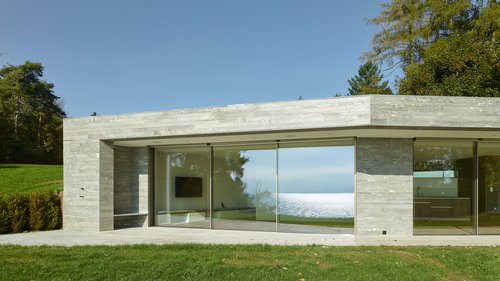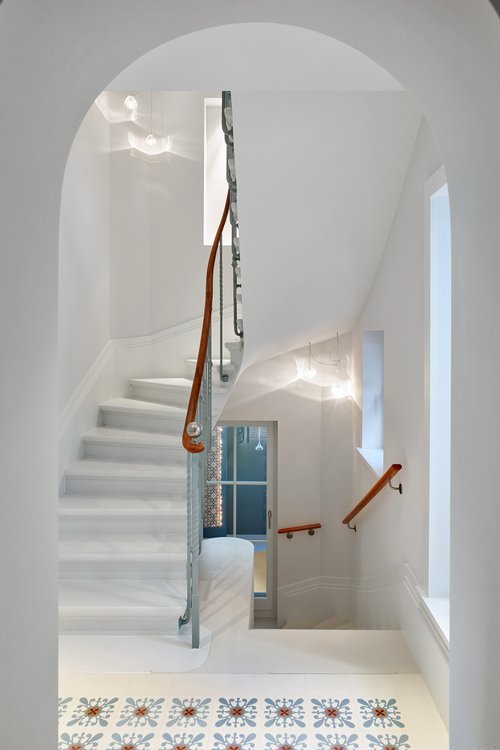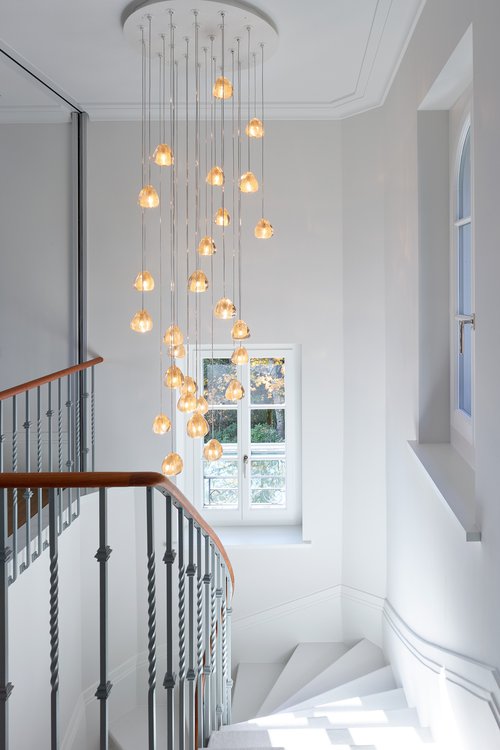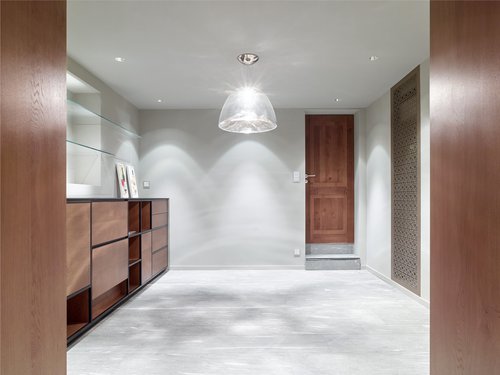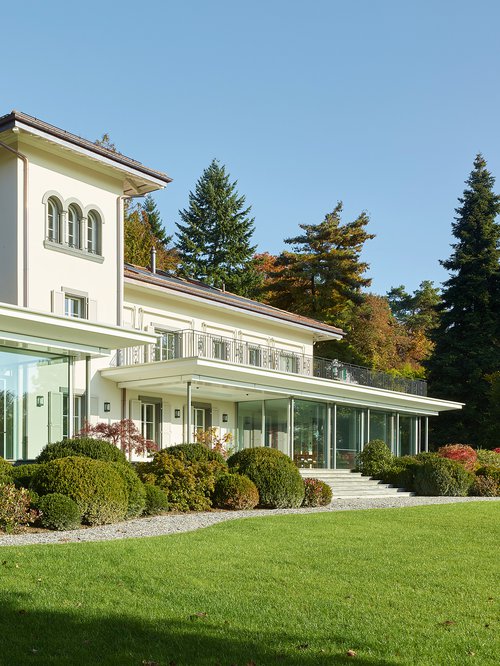
This transformation was carried out with the objective of bringing balance to the existing house by centralizing it on the site and respecting harmonious proportions. All this while preserving the character and location of the existing villa, which are exceptional.
The villa is enlarged while keeping the tower that gives the Tuscan character of the house. A very open volume in the form of a winter garden is created to the south to give the impression of being outside and create a dialogue with the garden, the forest and the surrounding lake.
A pavilion has been set up on the waterfront as an outbuilding for guests.
Inside, circulation is defined by the existing staircase, which distributes all floors, and by two secondary staircases, the one to the swimming pool which serves the SPA and the one to the garage which allows direct access between the entrance and the garage.
The place subtly combines the classic and the contemporary by using, for the exterior, materials such as Vals stone, granite for the frames, natural eloxed aluminium, a very light grey plaster and grey awning fabrics. The interior is made of Vals stone, white-painted wood, aged oak parquet and champagne bronze eloxed aluminium.
