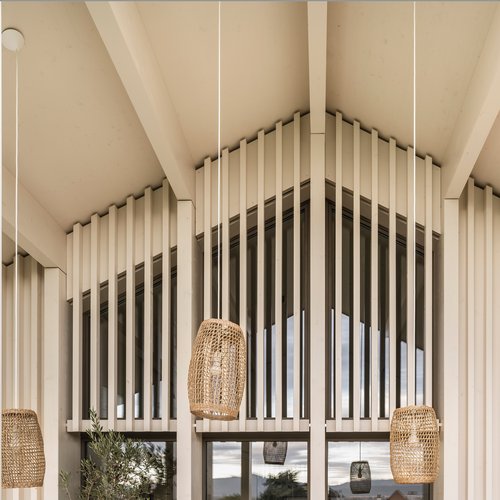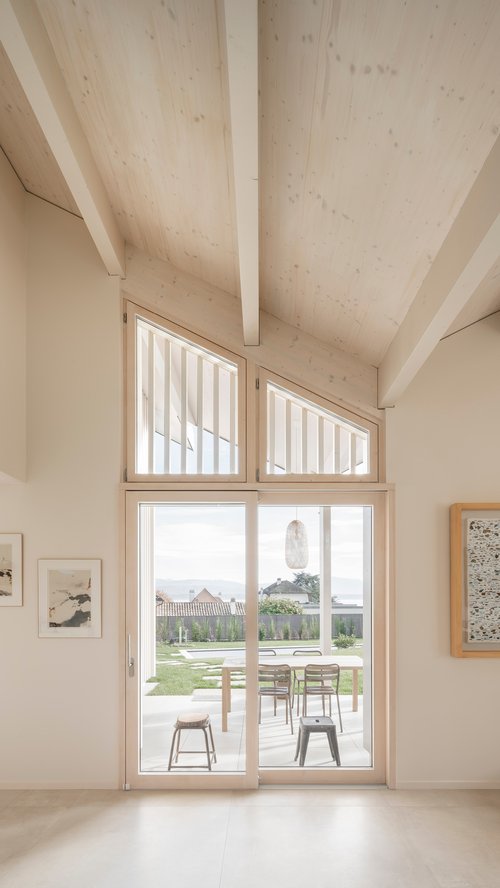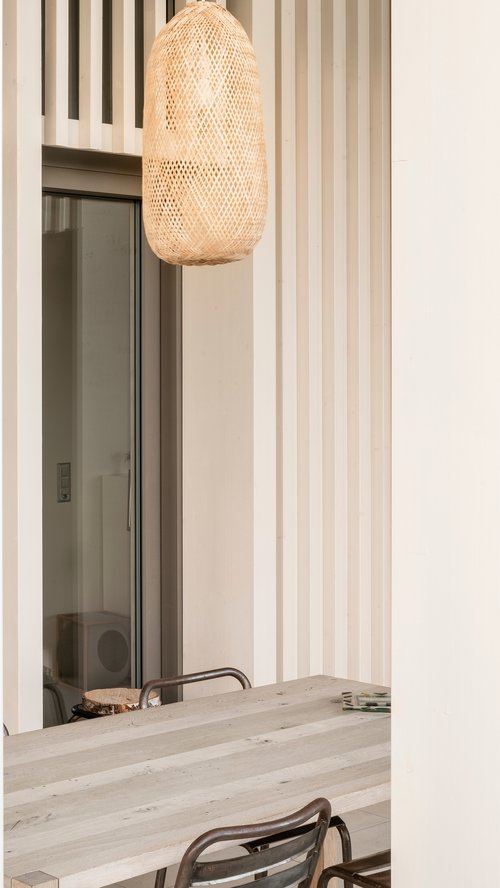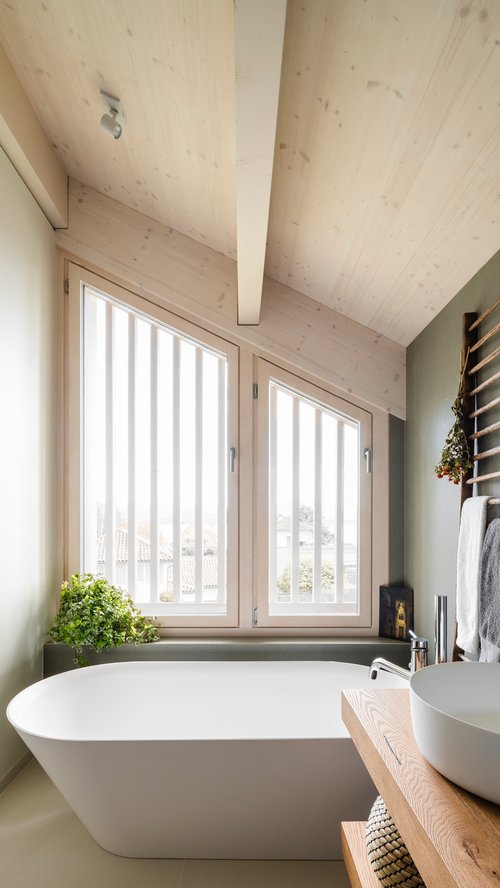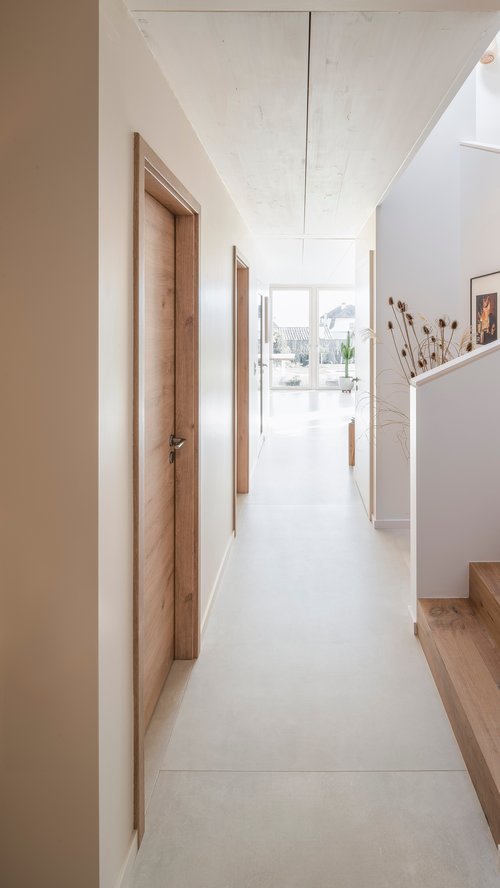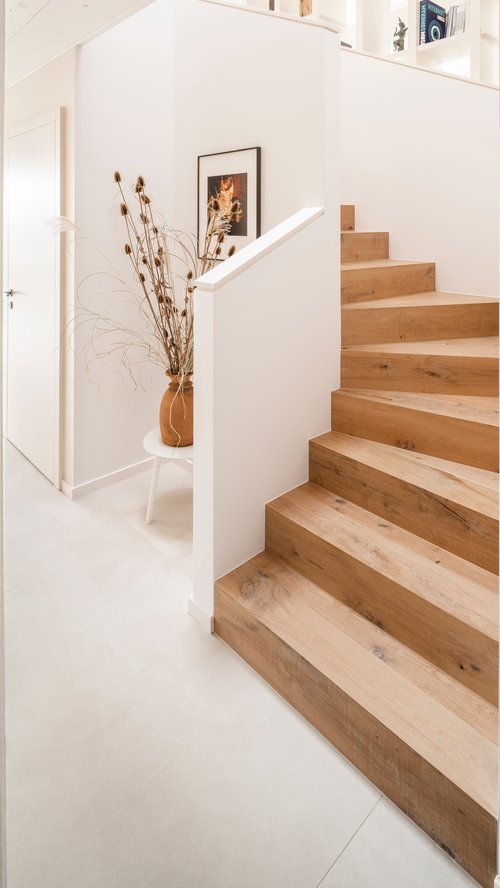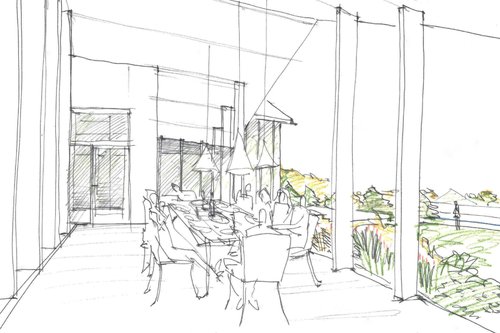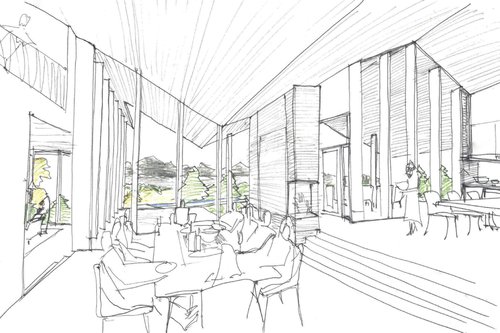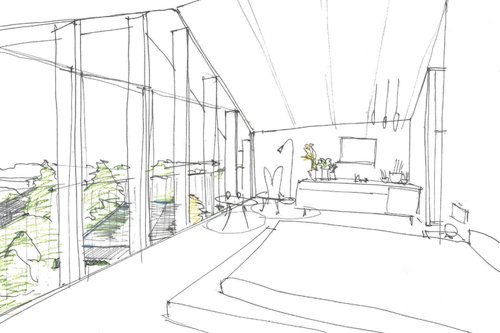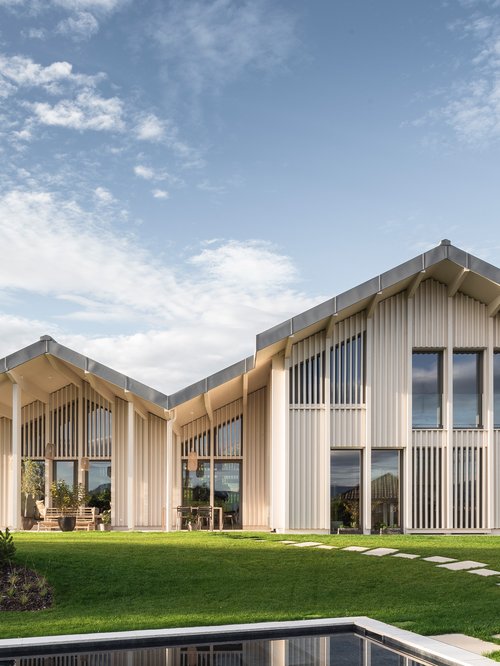
Located in a residential area in the La Côte region, this villa enjoys a privileged setting, offering a view of Lake Geneva and the majestic surrounding mountains.
The client wanted a contemporary wooden villa, where fluidity of space, generous volumes and visual transparency ensure a constant relationship with the outside environment.
The project is distinguished by a dynamic and protective architecture, marked by a roof with playful lines. Designed in harmony with the natural slope of the land, the interior spaces are fluidly articulated, creating a dialogue between functionality and aesthetics.
The wooden facades, both structural and expressive, play an essential role in defining the volumes. They form a filtering envelope, offering a subtle transition between interior and exterior, like a semi-transparent thermal curtain.
Inside, the atmosphere is bright, warm and uncluttered. The ubiquitous wood is found in the contemporary framework and the tiles, bringing a touch of sober and timeless elegance.
Sketch of intention
