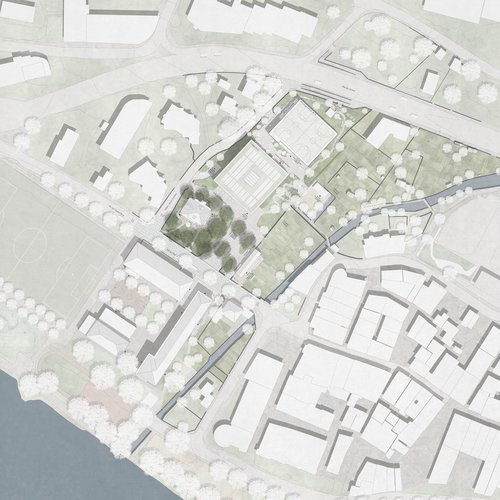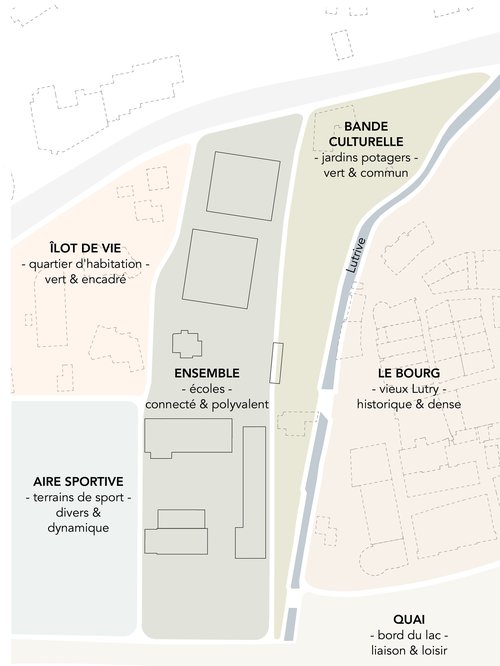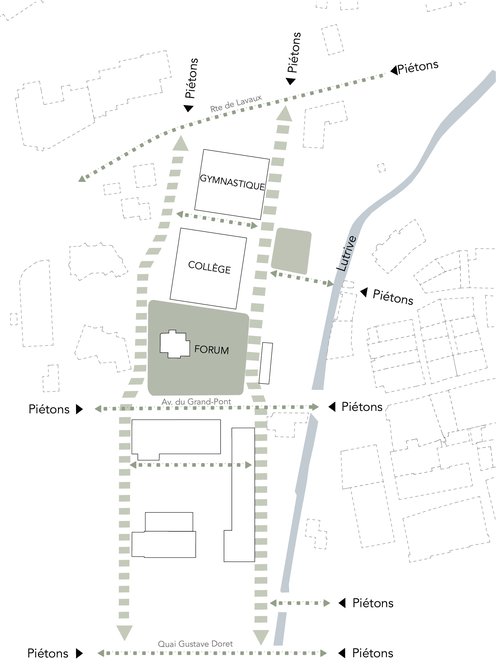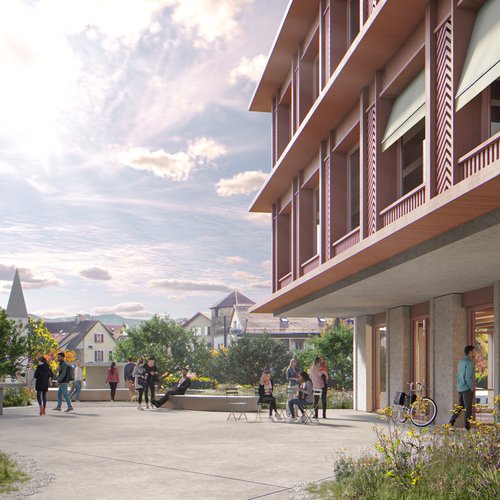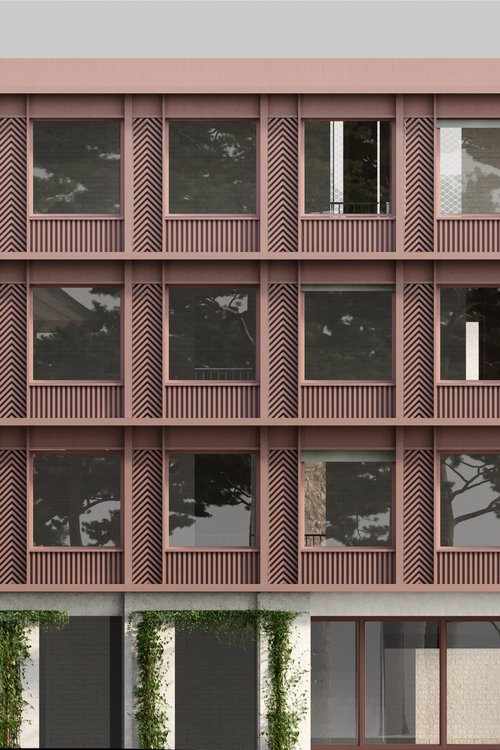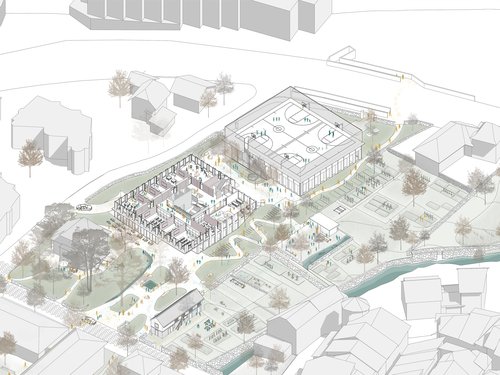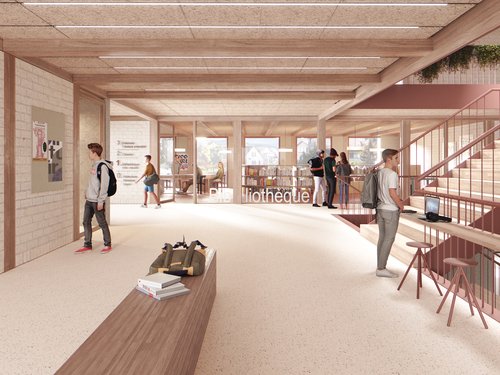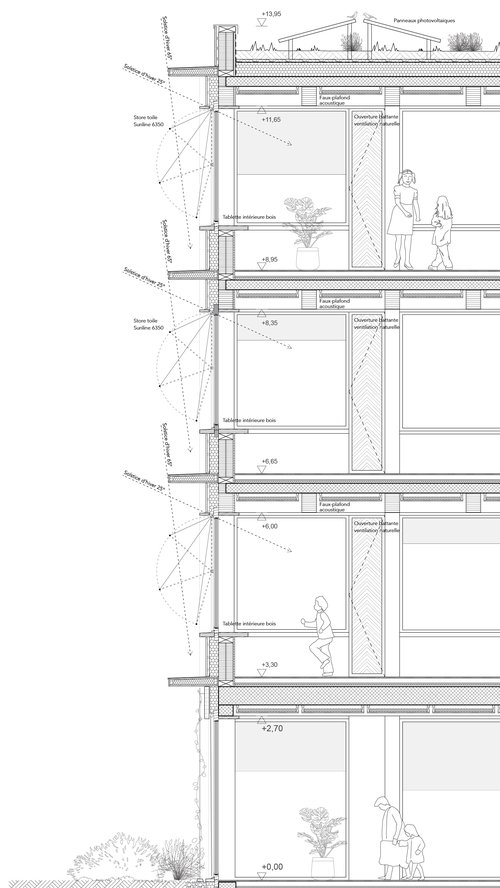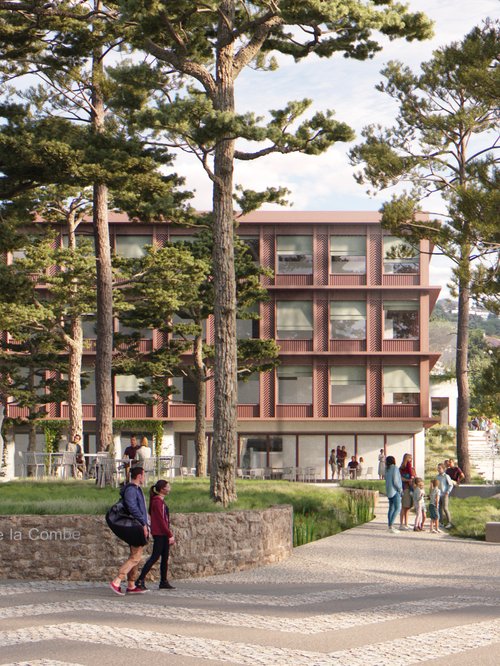
Architectural competition for a new school complex near the town of Lutry. This complex will include 16 classrooms and special rooms and a double gymnasium. It will also involve the redevelopment of the external landscaping.
The project involves the construction of a school building and a semi-underground gym building on the northern part of the site, with the aim of freeing up a third ‘green’ zone. This will create an island of freshness which will connect the primary school by the lake to the northern part of Lutry.
The project's motto is sustainability, which is reflected in its concept of natural ventilation, mixed wooden-concrete structure, compact building layout (to free up open land), and use of bio-sourced materials.
Project location plan
The environment surrounding the new ‘La Combe’ secondary school has a number of distinctive features. The old town of Lutry, the presence of a vast vegetable garden, and the site's proximity to the lake: these elements give rise to an existing landscape of immense quality. Today, the Grand-Pont school site and the La Combe college plot constitute two very distinct areas. The project offers the opportunity to reunite school pupils using paths, public spaces, existing features and the landscaped environment.
The southern sector of the existing plot acts as a spatial hinge between the Grand-Pont school and the old town of Lutry. Our project responds to this potential with two buildings (a gymnasium and secondary school) in the northern part of the plot. This will help to preserve the open space to the south with Villa Mégroz. This area will become the ‘third green zone’. Designed as a ‘Forum’, it will become an essential social space to link the two colleges, bringing together students and Lutry residents. New and existing links connect the different areas all the way to the lakeside.
Project axonometry
A place to live and learn
As a large number of pupils walk to school each day, our concept offers them the opportunity to walk along the nature trail. Here, they will be able to find out more about the plant and animal life of La Lutrive, which lends itself to a wide range of learning contexts. The indoor and outdoor growing and cooking areas become real living laboratories where pupils can observe, experiment, understand and cooperate in meaningful learning environments.
A large proportion of interactions between students and school staff occur during transition periods. It is therefore important to provide spaces in the circulation areas that are conducive to these moments. The central core is defined by a circulation loop where living spaces revolve around a central common area. The corridor can be dedicated to circulation or set out as a learning street.
Combined classrooms are another feature that encourages varied and collaborative teaching methods. Using simple architectural features such as doors, sliding panels or a pivoting wall, it is possible to simultaneously combine several classrooms and therefore encourage more interaction. As well as providing access to collaborative zones, these classrooms offer smaller spaces that are more conducive to individual or small-group work, making learning easier.
