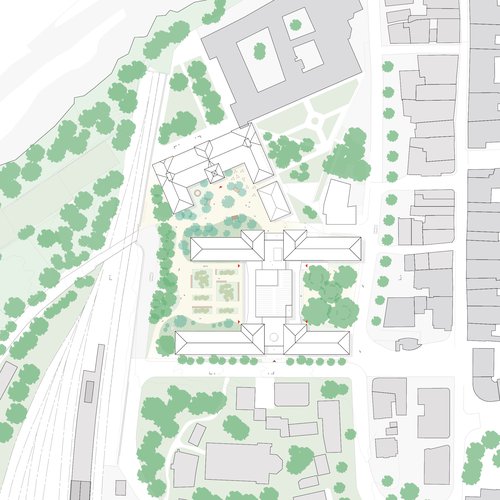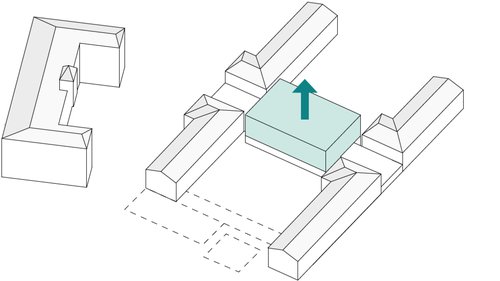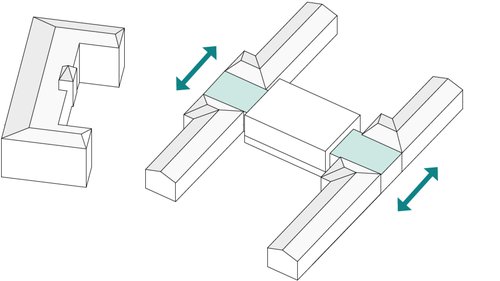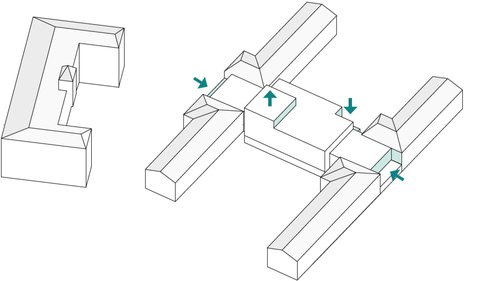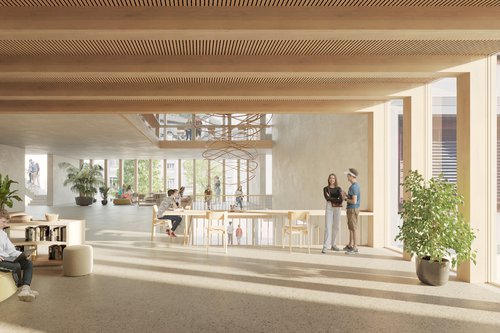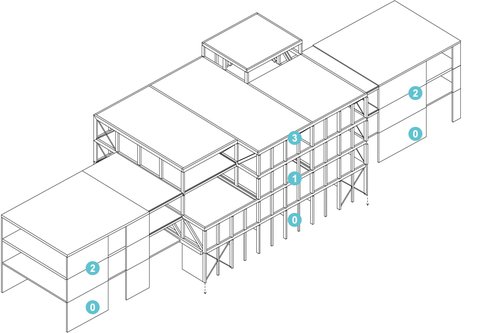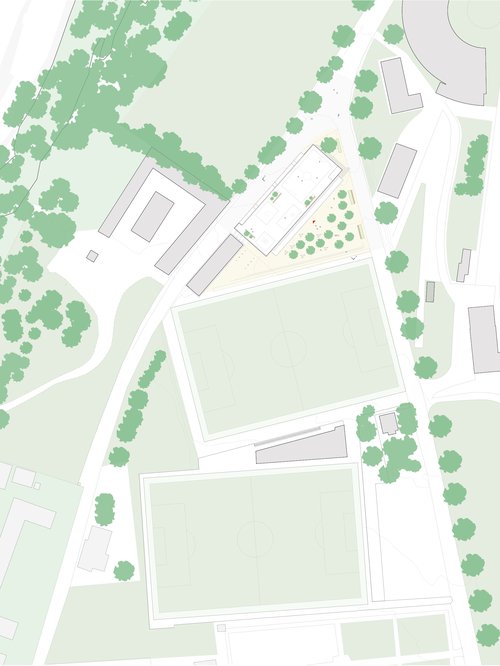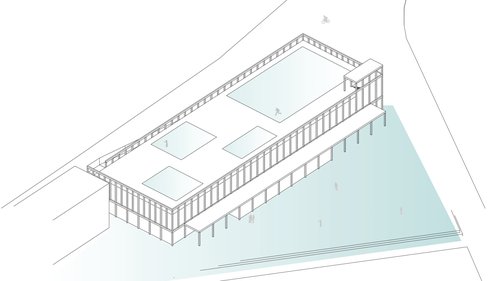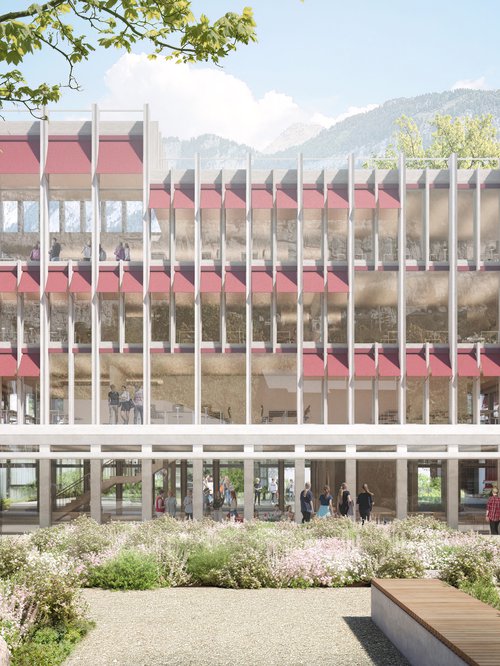
Located in the centre of Agaune’s urban area, next to the CCF train station and the old town and beneath imposing rock faces, the college is set in a spectacular site enjoying a calm and peaceful environment. It’s a place steeped in history, the result of a long tradition of recognised and esteemed education. The Lycée-Collège (secondary school) plays a central role in the providing education in the area and is looking to expand in anticipation of future needs.
The Lycée-Collège site is currently characterised by buildings with the same volumetry and colourful expressions. The buildings enclosing the west courtyard will be demolished to simplify the site layout. The idea of restoring the school's "H" shape, coupled with the desire for simplification, led the project to raise the central body. The elevation provides an opportunity to link the building's four wings together. This new connection improves the flow of people and provides informal spaces to encourage meetings. Volumetric joints reinforce the idea of a central element linking the wings. These inflections also reduce the impact of the volume.
Site plan
Simplification - Raising
Connection - Preservation
Articulation - Expression
Wooden structure
The structure is designed in wood due to its lightness and durability, and for its good overall seismic behaviour. This allows the building to be raised above the auditorium, without overloading it. In the interests of optimisation, the main suspension beams are reinforced with high-strength steel. The wooden sections that are particularly stressed are made of beech. Mixed wood-concrete slabs allow large spans for reduced thickness and weight. By proposing a wooden elevation, the project has chosen to showcase its heritage and use a sustainable material.
Interior ambience
The right material in the right place
The structure is designed in wood for its lightness, durability, and good overall seismic performance. This allows the building to be raised above the auditorium, without overloading it. The planned structure will enable the existing ground floor to be retained, with minor reinforcements to the façade pillars.
0.Existing base preserved and adapted with the reinforcement of the pillars
1.Mixed wood/concrete floors with high strength beechwood pillars and tie rods
2.Concrete floor (stabilised with wings) with cobiax to lighten the structure
3.Mixed steel/wood main suspension beam (N3) for greater flexibility in the lower levels
Main plans
Main sections
Sport as a social link
The position of the new sports building is in line with the sports fields developments. Like a fan that opens up, the layout follows this movement and punctuates the "sports triangle". It also creates a generous meeting space. This esplanade is made possible by the position of the multi-sports pitch on the roof. An urban fitness centre and play and relaxation areas complete the roof.
Conceptual axonometry - A diversity of public spaces
Plans: Ground floor, Basement
