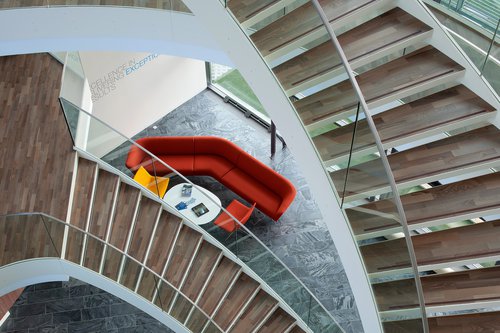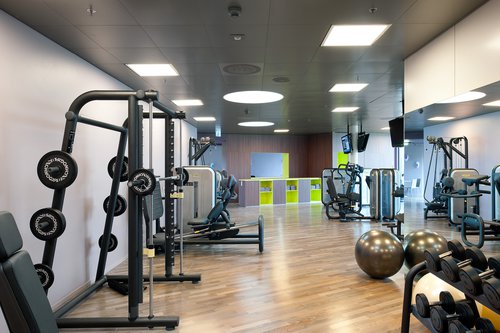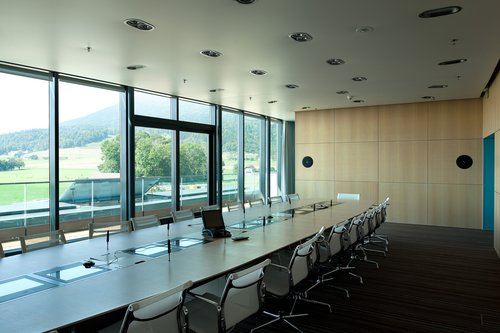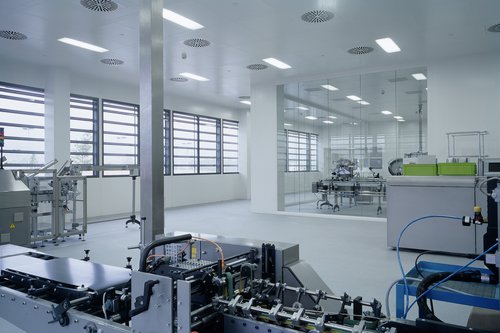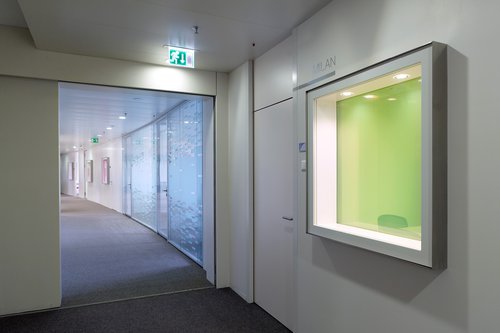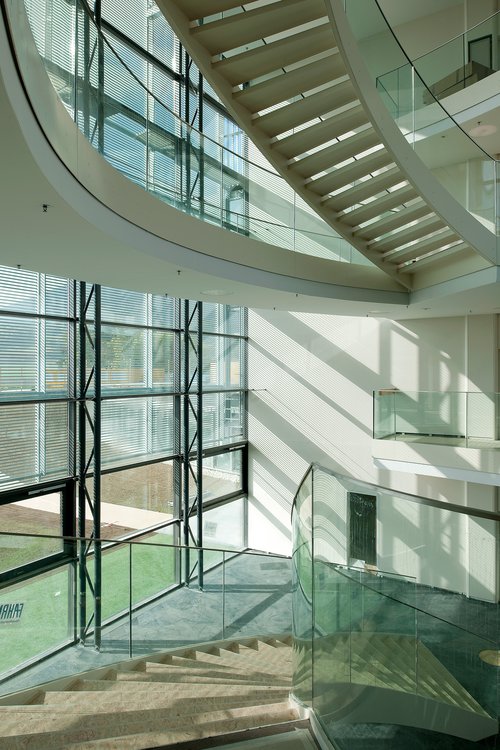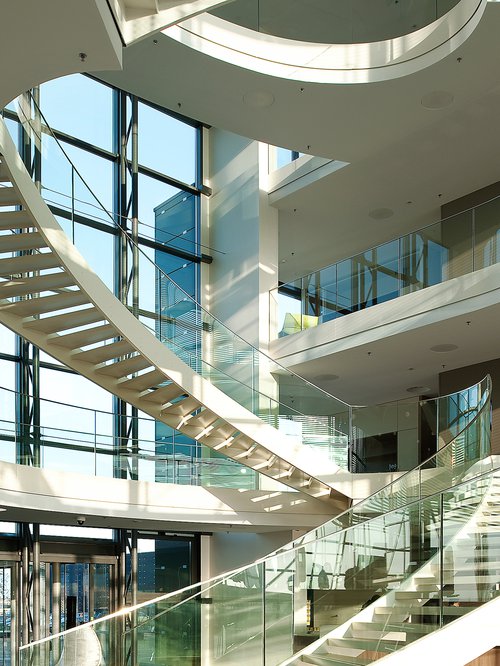
DNA
At the entrance, the representative sign of Celgene is a huge atrium open on all levels. The spiral staircase, similar to a DNA ribbon, extends over the entire height of the building. The glass roof provides additional overhead lighting, accentuating the sculptural effect of the volume.
The restaurant on the penthouse floor links the first two stages. The single-colour world of the first stage is softened by a warmer white. The brightly coloured dots punctuating the spaces indicate the ancillary areas. The horizontality of the floors is interrupted by tobacco-coloured cores that cross the floors vertically from one side to the other.
The closed offices, located to the north, are mixed with open spaces, removing any hierarchy: the view of Lake Neuchâtel is open to all.
The fitness centre, a private area for Celgene employees, is in an independent pavilion in the heart of the greenery.
