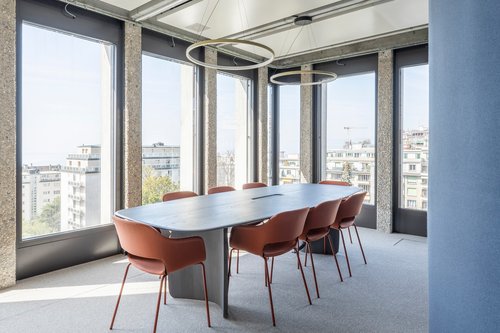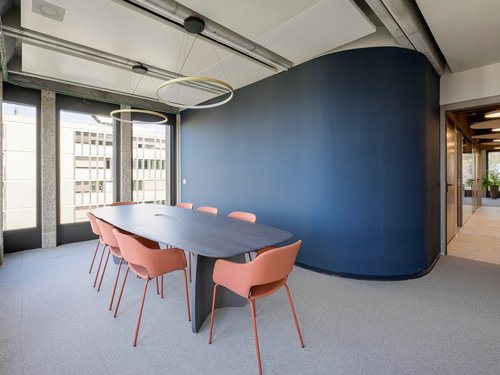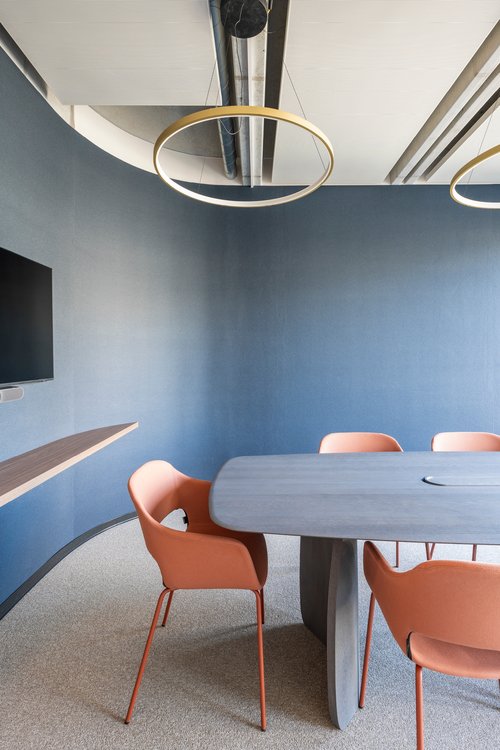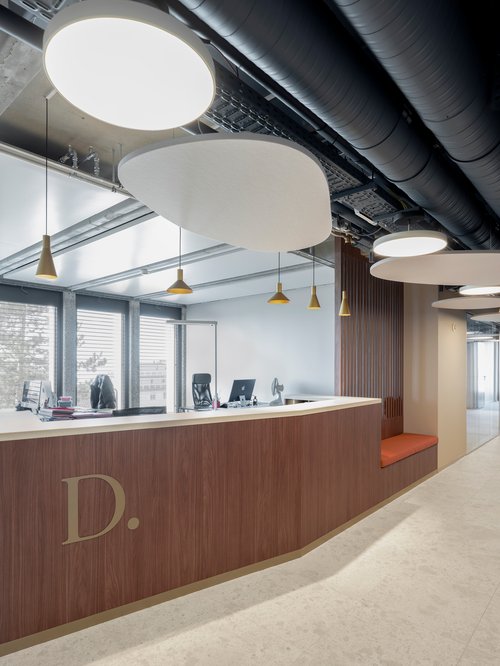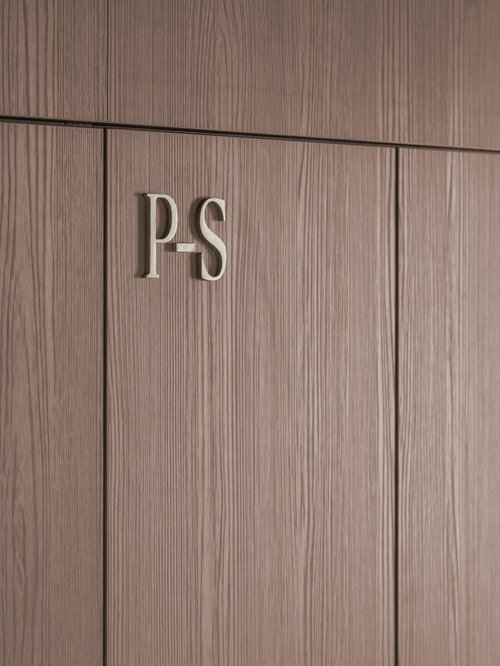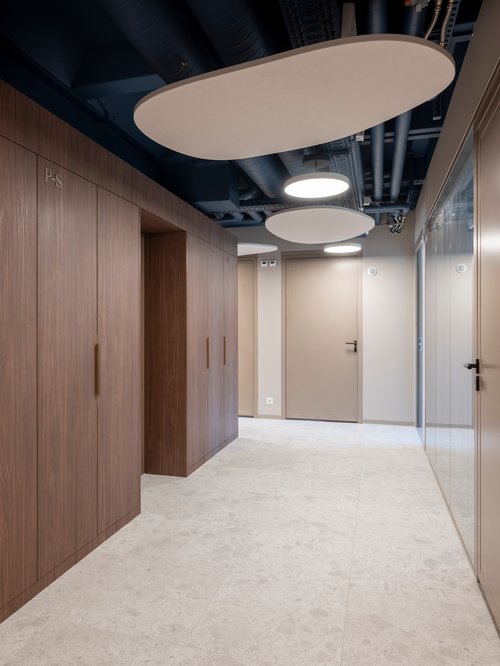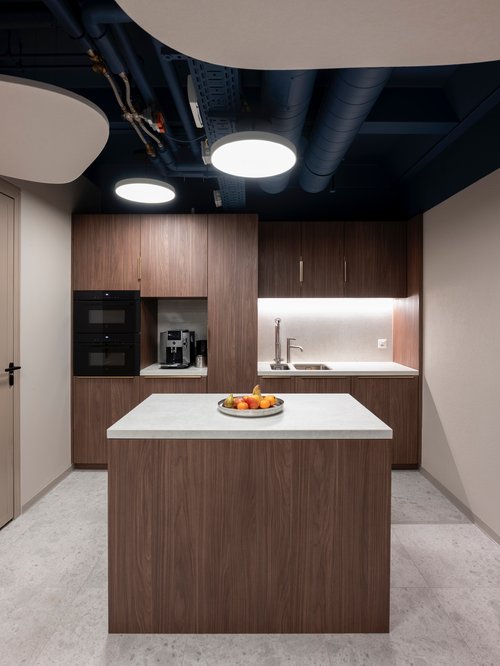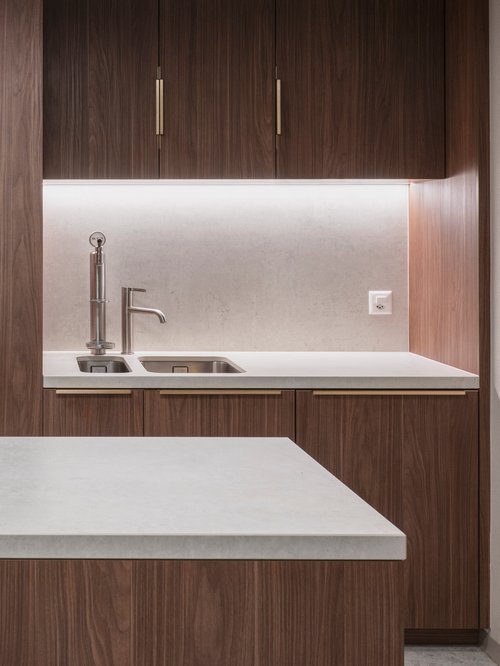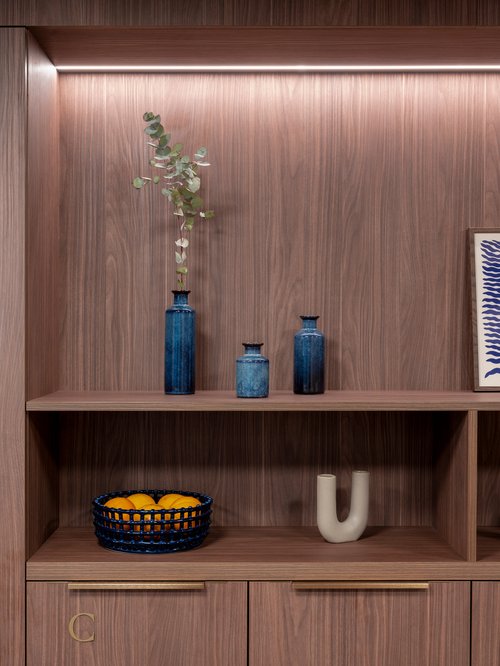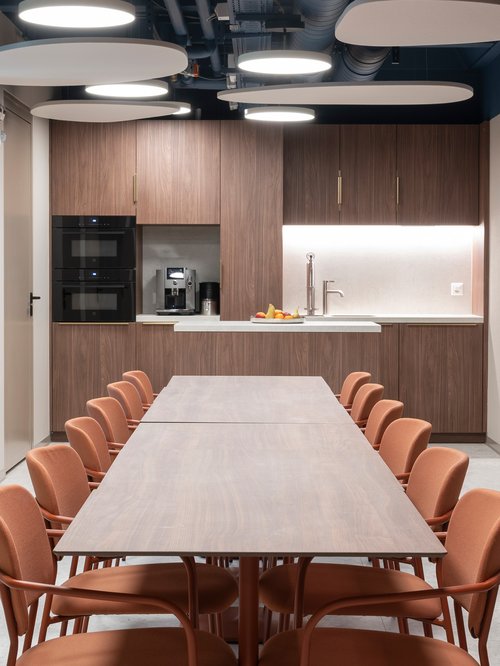
Located in a recently renovated building on Avenue Mon-Repos, the Derville law firm commissioned CCHE to design and carry out the complete fit-out of its new workspaces, which were delivered in shell condition. This comprehensive mandate, covering all phases from initial design concepts to construction management, ensured seamless continuity between design and execution.
The program is spread over two levels, accommodating a number of individual offices of various sizes, several meeting rooms, a reception area for clients, and ancillary premises. Particular attention was paid to the cohesiveness between the two floors, both in terms of functional layout and continuity of architectural choices.
The architectural language is expressed through a palette of sober and elegant materials, delicately contrasting textures and subtle lighting, in dialogue with the graphic universe of the firm.
Designed as a natural extension of the project, the signage reinforces the premises' identity while making them easier to navigate.
It takes the form of custom-made joinery incorporating a system of magnetic and movable letters, allowing for flexible and scalable organisation.
Mood boards for office layouts (reception area and busy area)
This project reflects CCHE's integrated approach, where programmatic rigor, spatial quality, and aesthetic standards combine to offer a coherent, refined, and sustainable working environment.
