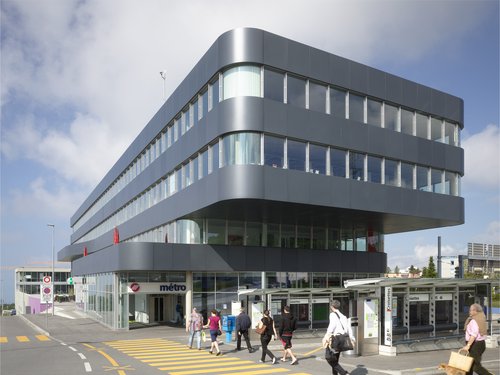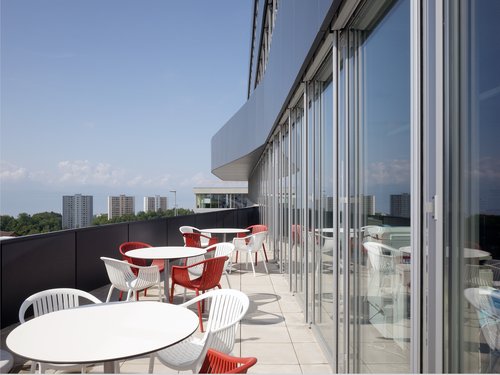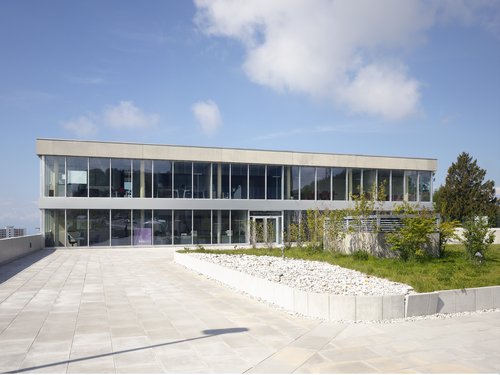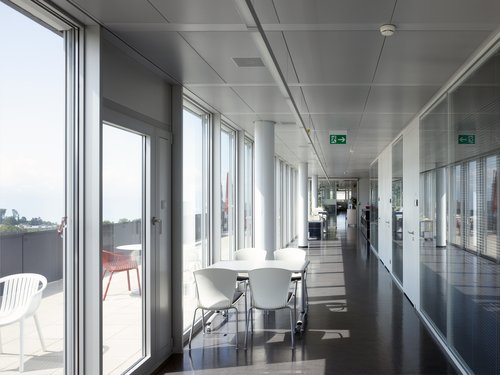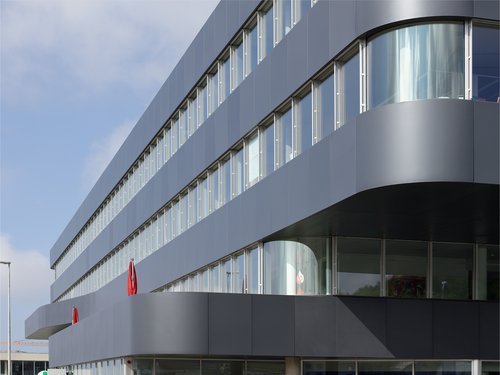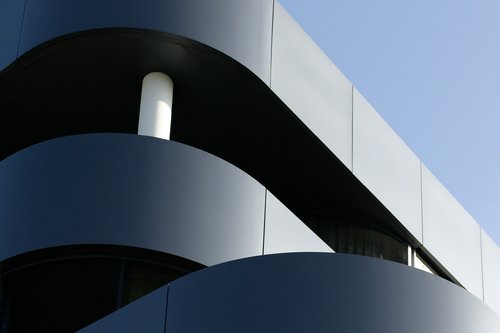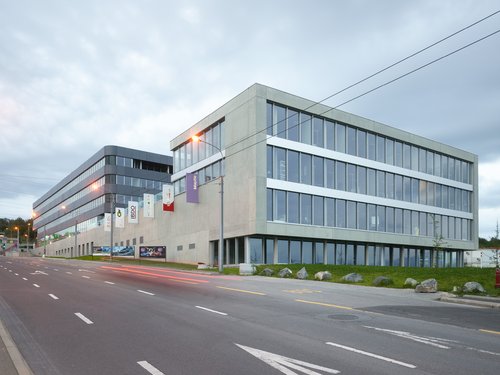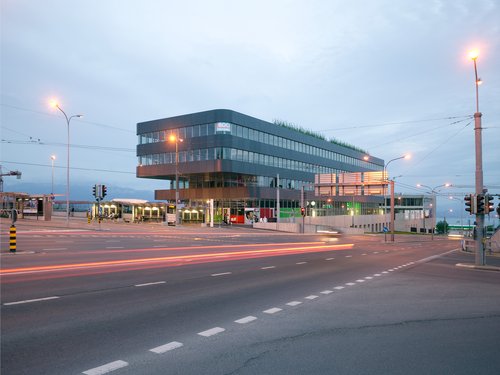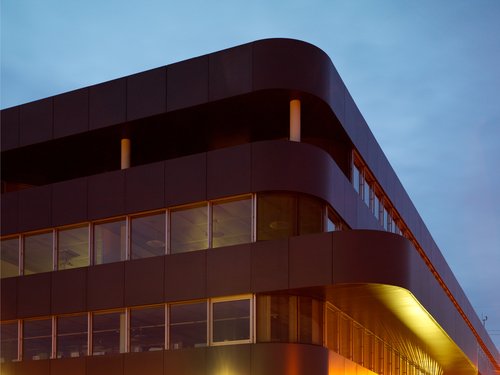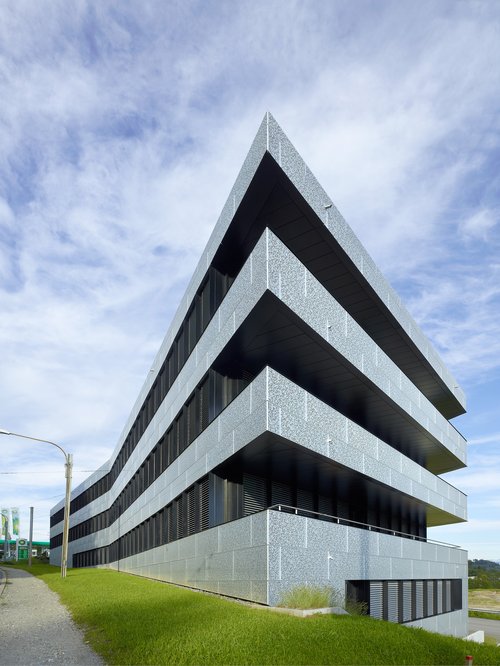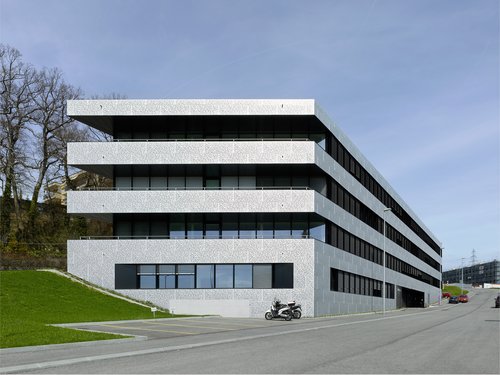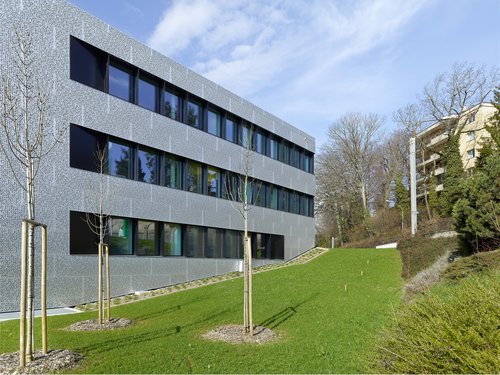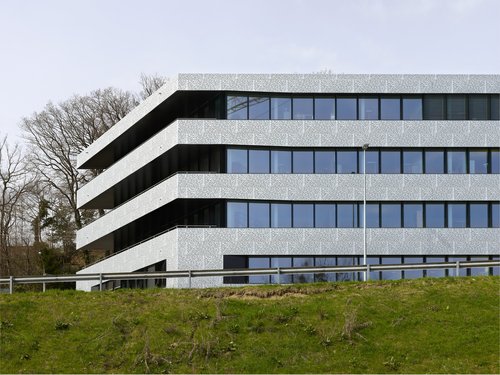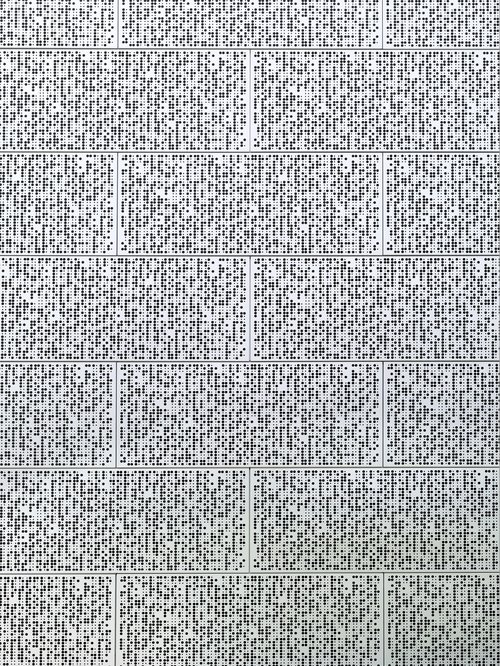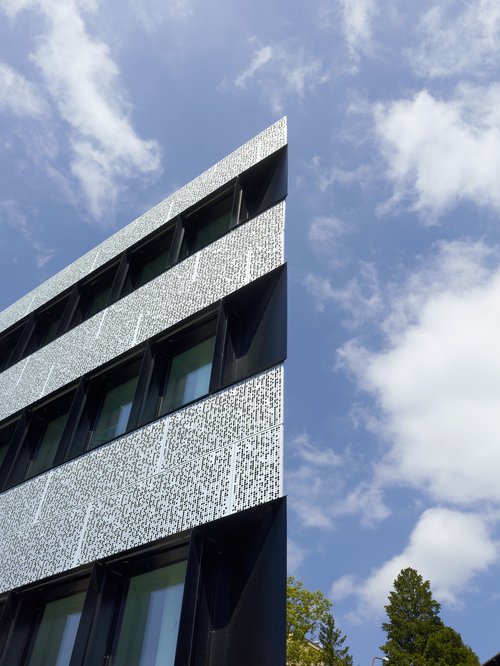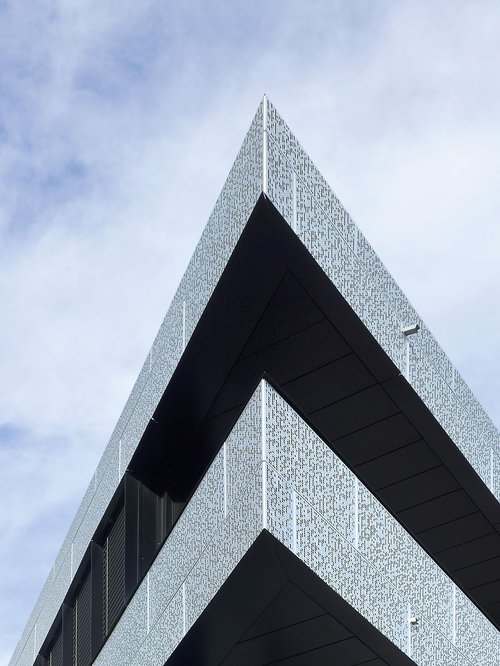
Biopôle: A place of innovation north of Lausanne
Designed in two phases (2008 and 2012) by CCHE, this office complex is part of a new generation of tertiary architecture, encouraging the sharing of professional activities.
The buildings, with their clean lines and modern materials, create a harmonious dialogue between the urban centre and the suburbs. The dynamic façade, alternating aluminium and glass, ensures flexibility and comfort while optimising energy efficiency. This project illustrates our commitment to designing innovative and functional workspaces.
A t the gateway to Lausanne, this building is part of a new generation of tertiary buildings that allow different professional activities to coexist. Its position allows it to act as a link between the city centre and the suburbs, a role that is greatly enhanced by the presence of the m2 metro terminus station next door.
The horizontal design of the building is emphasised by the wide strips of powder-coated aluminium that harmoniously interweave with the rhythm of the glass and concrete. The precision structure of the building and the high ceilings of the complex guarantee flexibility in terms of equipment and interior fittings.
What's more, the terrace, which was created at ground level in order to integrate the m2 station, which was previously located outside the construction perimeter, has been extended to the upper floors, making the building much more comfortable to use.
The Biopôle park to the north of Lausanne is ideally served by road and public transport. The site's 2nd building, on a cramped, lengthy plot of land on the edge of a main road, is a folded diamond shape.
This highly efficient and flexible building features triple-glazed windows, Minergie-standard thermal insulation and indoor comfort management using activated ceiling panels and double-flow ventilation. As a result, the office layout can develop freely around a central core containing the vertical circulation and sanitary facilities. The façade is inspired by the 1st building on the site which was also designed by CCHE.
The sensual curves become sharp angles, while the dark counter-hearts become shiny aluminium panels perforated with a Braille pattern that absorbs any traffic noise. The geometry of the building is echoed in the slanted black cut-outs, which are sharpened like razor blades. The balconies to the south, with their raised fascias, offer a unique view of the lake and the Alps.
