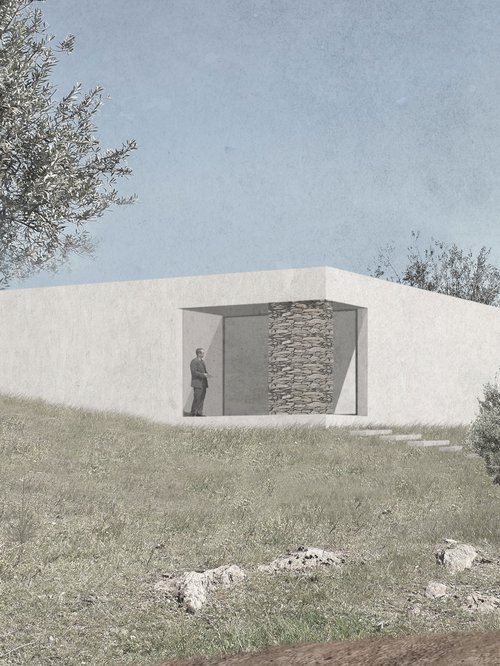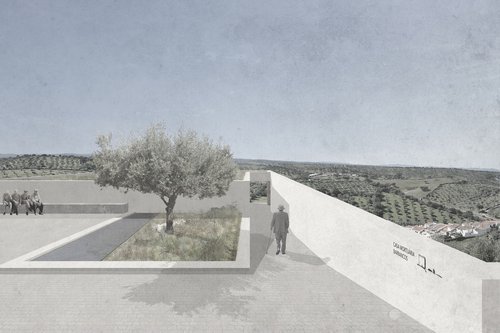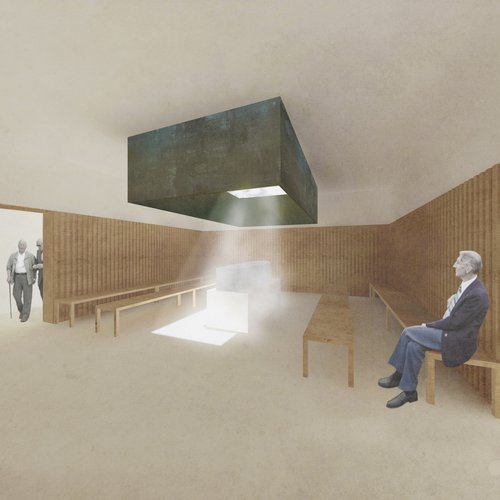
The funeral home is located at the intersection of different accesses, with a volume that adapts to the topography and context in a discreet and respectful manner, seeking the distance of daily life and surrounded by a landscape that calls for introspection, worthy of a moment of farewell.
Access is marked by two natural elements - water and the tree - associated with the origin of life and growth, the connection between earth and sky, between the human and the divine. Access to the entrance of the building is subtly provided by a ramp that overcomes the difference between levels, softening a psychologically painful journey, but also that of many elderly people or those with reduced mobility.
Inside the building, the natural landscape of the Barrancos and the sunlight ingress in the waiting rooms (zenithal in the observation rooms) are the natural elements responsible for the whole symbolic link between this world and the other.
The programme is distributed in such a way as to generate two spaces with distinct experiences: the experience of the mourners and that of the people who perform the religious service. Thus, the technical areas are located at the back of the building, in the most buried area, with a direct and discreet connection with the arrival of the hearse and the service entrance.
The public areas for mourners are located in the most exposed part of the landscape and benefit from natural light. In the centre of these two areas, the programme is shared by both, the two mourning rooms, with independent access and with the possibility of merging into one room.
Layout plan, Ground floor, Sections

