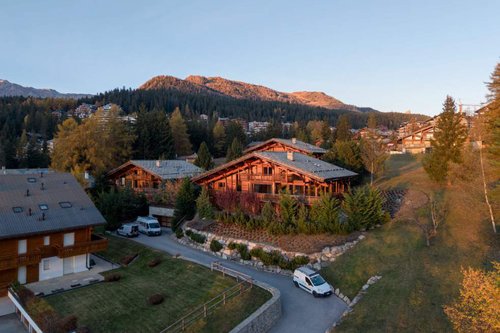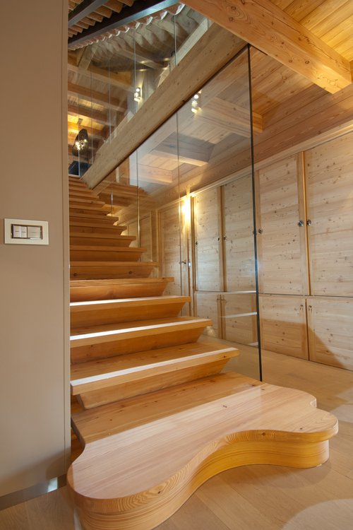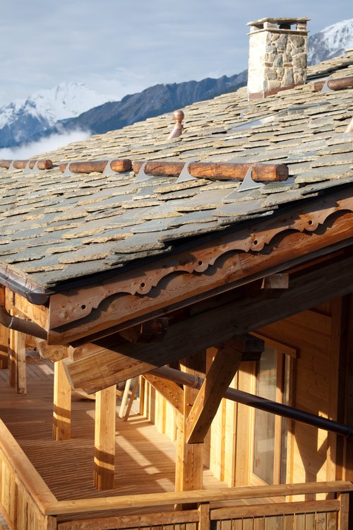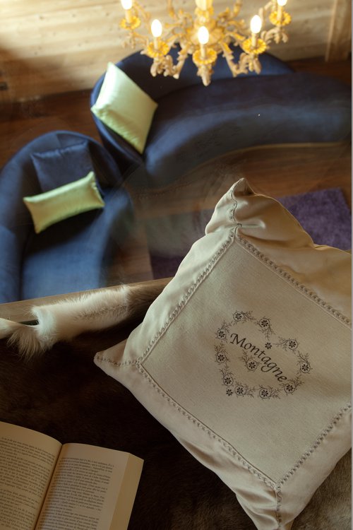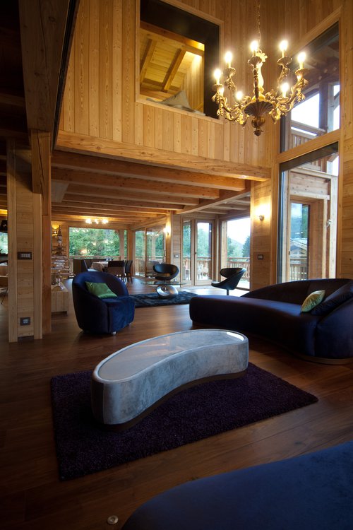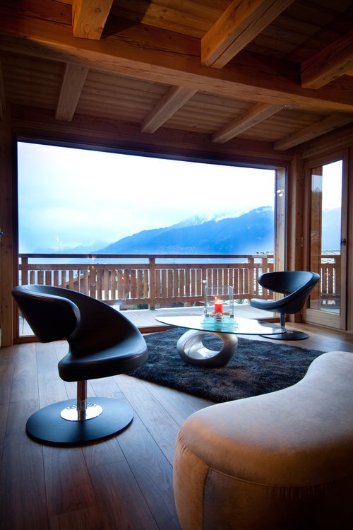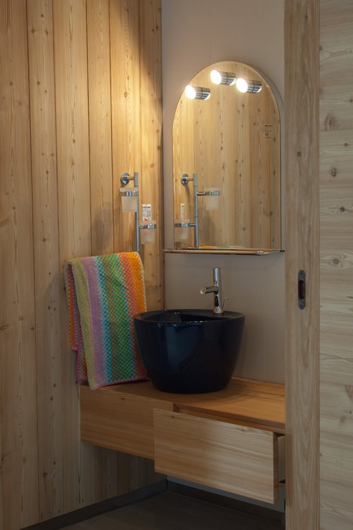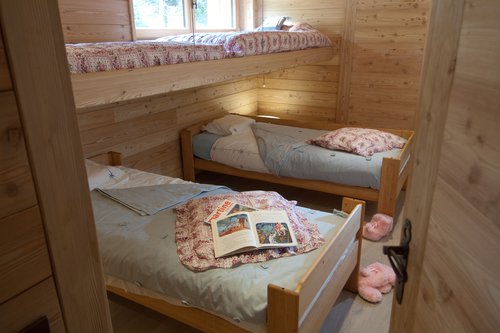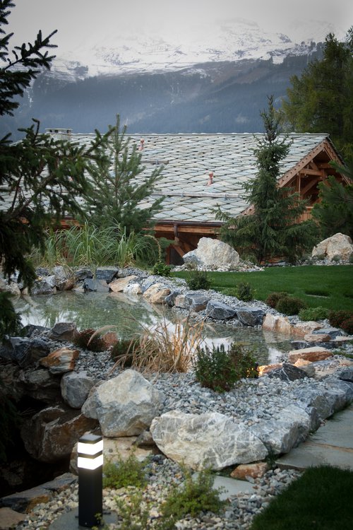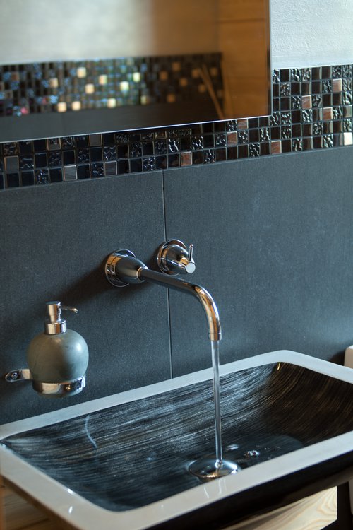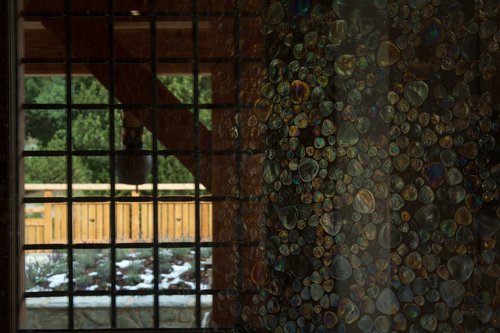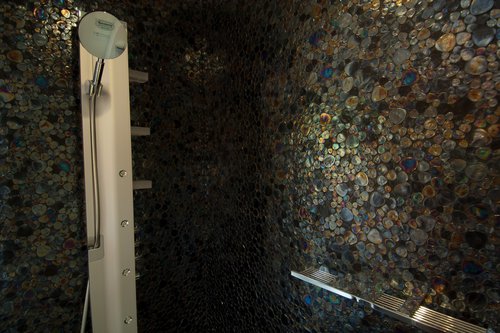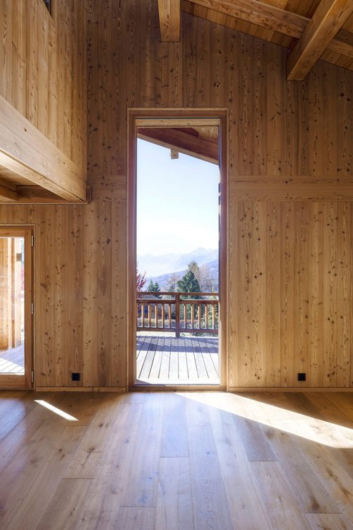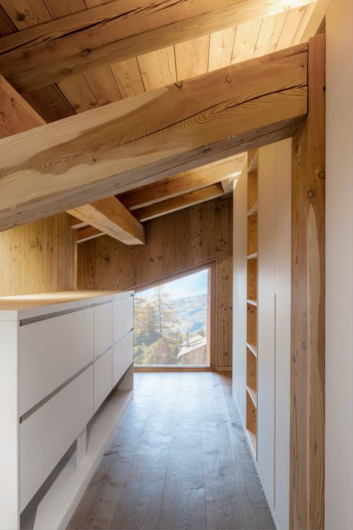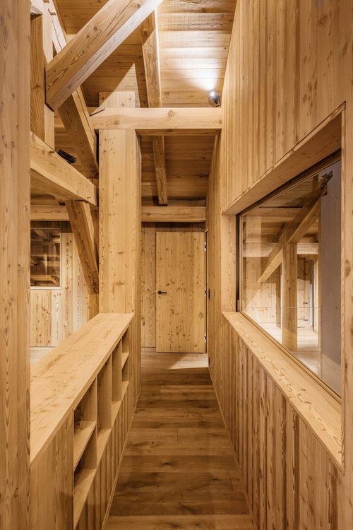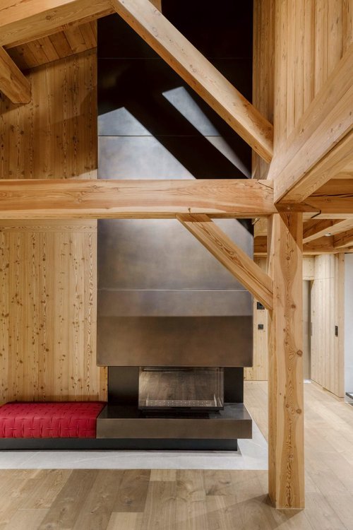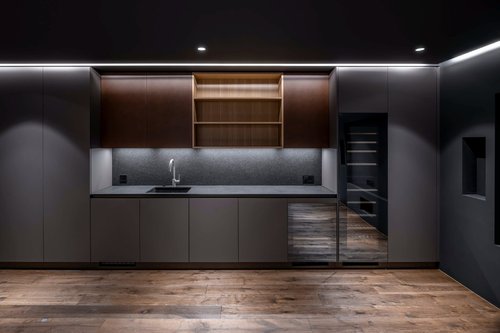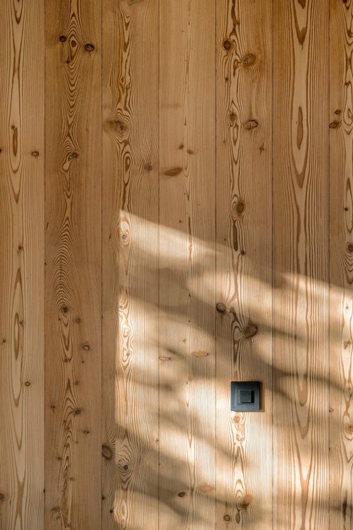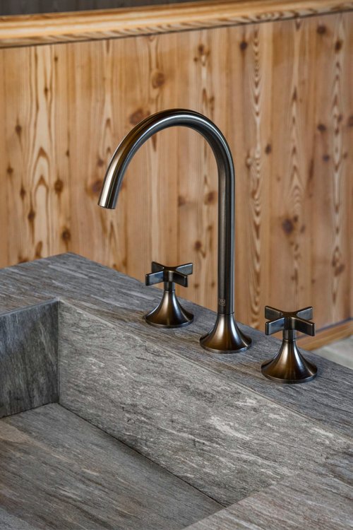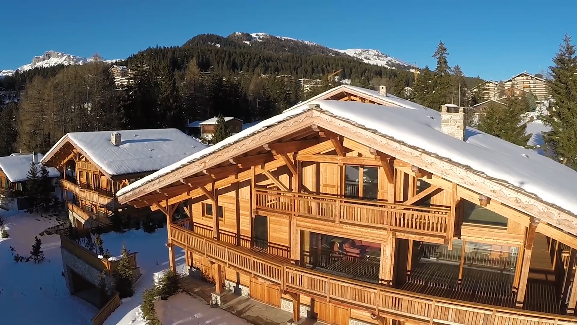
Located in an exceptional environment, the three individual chalets benefit from a permanent sunshine and a release on the Alps and the Rhone valley. Each chalet has its own private green space and is positioned to be unique.
The architectural work has managed to reconcile traditional and contemporary aspects. Thus, the chalets are built in the respect and traditions of wooden constructions, using a post/beam system and with wooden facades. All the wooden elements are made of larch. The base and the terraces in relation to the ground are executed in natural stone. The roof covering is executed with lauzes, natural stone slabs. This construction method has created generous and luminous spaces on three levels above ground and a basement, connected by an open staircase and an elevator. The basement can be used as a home cinema, fitness room or other, and includes a private garage for 3 cars. The facade is worked with large windows to make the most of the view and sunlight.
All the elements that make up the design and architecture of these chalets have been designed, thought out and made to measure in order to give an originality and a unique and privileged tone to each of these three chalets and their environment.
Construction of 3 individual chalets, layout of Chalet A
Fitted out in 2013 for a private client, Chalet A occupies a dominant position on the site, offering exceptional panoramic views. This privileged connection with the landscape has guided the entire interior design concept, integrating open perspectives through glazed elements.
Entirely custom-designed, the interior design favors clean, functional lines, concealing technical elements such as the humidification system and geothermal heating. This subtle balance between minimalist design and advanced technology gives the chalet a refined and harmonious atmosphere.
Chalet B, which is for sale, also benefited from a design by CCHE in 2013. This project highlights particular attention to detail and materials, with a view to flexibility and elegance.
Design of Chalet C
Originally left unfinished, Chalet C offered the new owner the possibility of a customized layout. Commissioned to design the interior spaces, CCHE developed a concept that harmoniously integrated the client's expectations, while adapting to the technical constraints and construction standards updated in 2023. The invisible addition of a comprehensive humidification system is testament to the care taken with the technical details.
The interior concept is based on a vertical metaphor, inspired by the tree. The spaces evolve into varied atmospheres, ranging from earthy, rooted tones in the basement to light, luminous hues at the top, where the view opens onto the valley.
Each room has been designed to meet the specific needs of its users, with personalized furniture design and an adapted color palette. On the floors dedicated to the bedrooms, a seasonal theme has been introduced, offering distinct natural hues for each space while maintaining the conceptual unity around the tree.
Intent sketch
