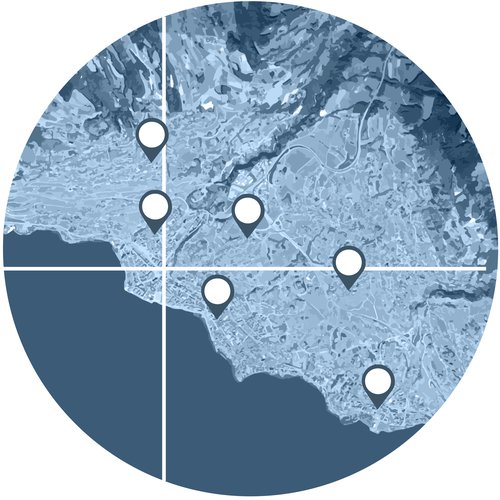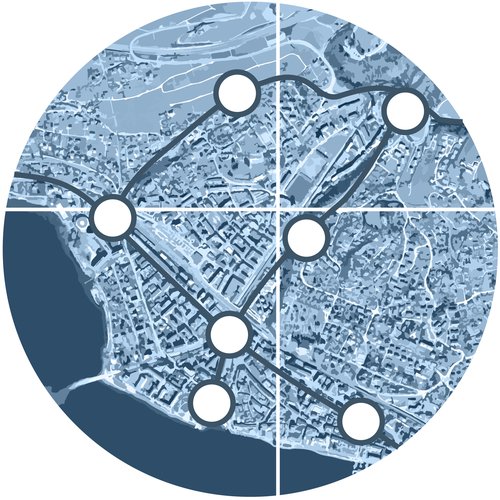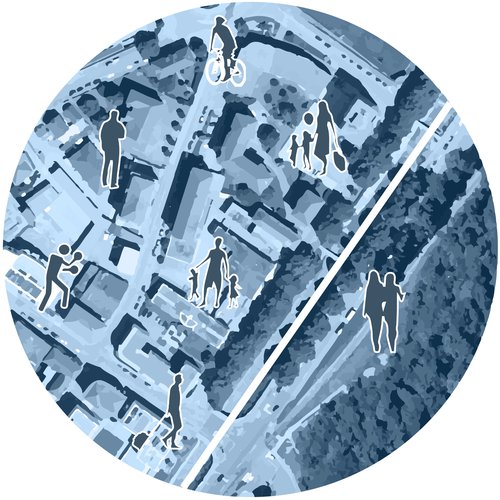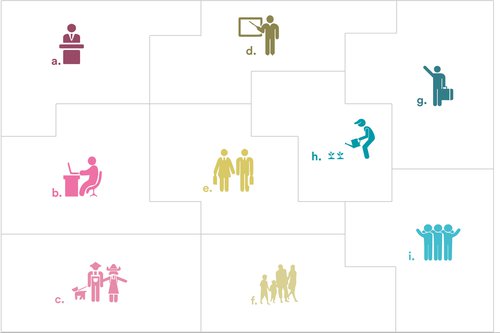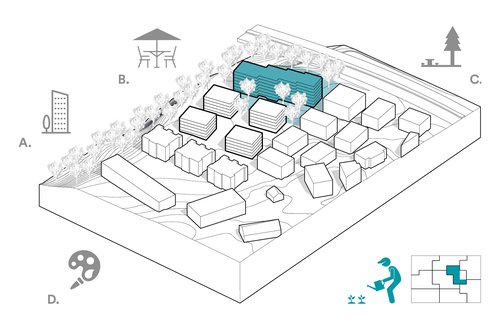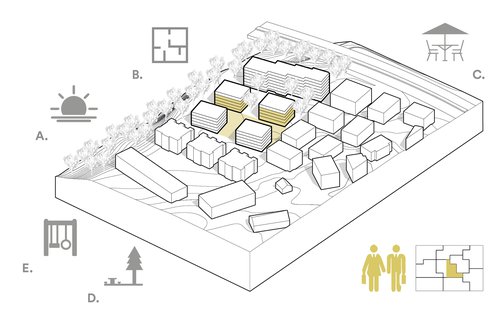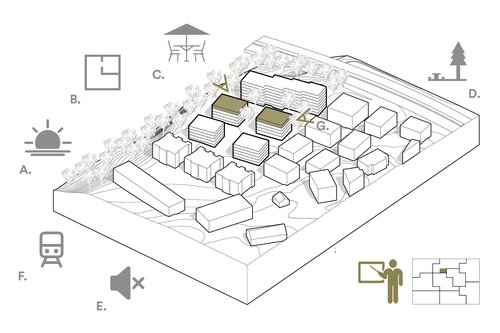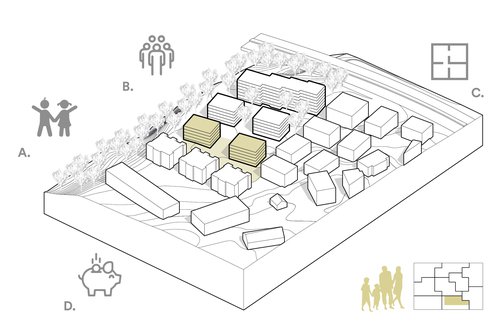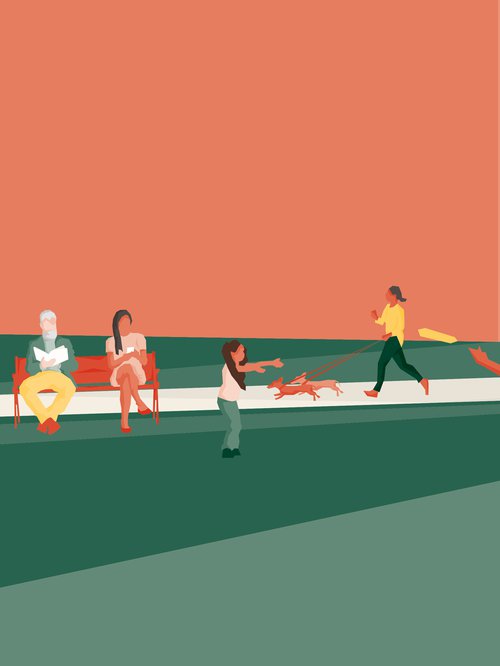
Identifying the target audience for a housing project and designing it for them
How can we identify the target audience for a project and design with them in mind? How do you define a housing project that is as close as possible to current needs?
Faced with this concern voiced by many developers, CCHE has developed a socio-spatial strategy to respond to constantly changing demand and an increasingly competitive property market.
Combining market studies with our expertise as town planners and architects, our methodology provides a concrete, tailor-made response for each housing project.
The first stage involves acquiring detailed knowledge of the project area. This is particularly based on a study of current planning and projects, as well as an analysis of statistical data relating to the housing market, such as the vacancy rate, property prices and the tax burden on local authorities. In addition to this quantitative approach, a field study was carried out, providing information on the district’s accessibility and image and nearby facilities.
The result is a view of the district at different scales, revealing the site's strengths and constraints.
Regional scale (macro)
Municipal scale (meso)
Local scale (micro)
From this detailed understanding of the context and the analysis of statistical data on the population, we can define the project's target audience, their characteristics and their needs. This is specifically based on the life stages (age, lifestyles), social strata (education, income, professional situation) and lifestyles (attitudes, values) of the area’s current and future residents.
By cross-referencing this information, we can define typical resident profiles and their specific housing needs (surface area, rent cost, outdoor spaces, access type, possibility of appropriating communal spaces, etc.). It’s the response to the needs of this target group that will then shape the architectural project.
A: Upper middle class, B: Traditional middle class, C: Traditional rural, D: Educated upper class, E: Open middle class, F: Modern workers, G: Urban avant-garde, H: Established alternatives, I: Improvised alternatives
Beyond a simple programme study, the aspirations of these future residents-types are ultimately transposed into the architectural project, defining the characteristics, uses and ambience of the buildings. In this way, we can determine the type of accommodation (duplex, walk-through, studio, cluster, etc.), the level of fittings and finishes, access to an outdoor space or communal areas, and the position of the accommodation within the buildings and the neighbourhood.
Our approach results in specifications that feed into the project and ensure that the proposals meet the future population’s expectations. Conversely, our contribution as architects makes the programmatic intentions a reality and enables them to be verified in terms of organisation and volume. Theoretical studies give rise to concrete proposals that are integrated into the project.
A: Ground floor with small garden, duplex, walk-through, green roof, construction with natural materials, B: Attractive courtyard with leisure and relaxation areas, C: Proximity to natural areas, D: Creative neighbourhood
A: Plenty of sunlight, B: Spacious, well-equipped homes, C: Accessible leisure and recreation areas, D: Proximity to natural areas, E: Proximity to children's play areas
A: Plenty of sunshine, B: Spacious, well-equipped homes, C: Accessible leisure and recreation areas, D: Proximity to natural areas, E: Quiet environment, F: Access to public transport, G: Views and open countryside
A: Children's facilities on site or nearby, B: Lively, familiar residential environment, C: Standard, functional accommodation, D: Affordable rent

