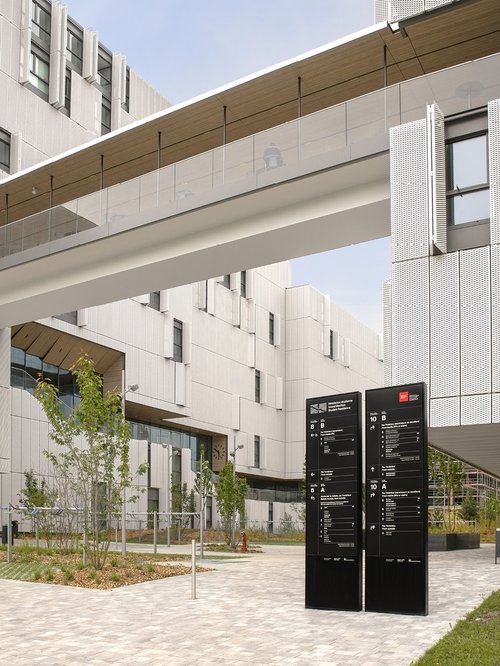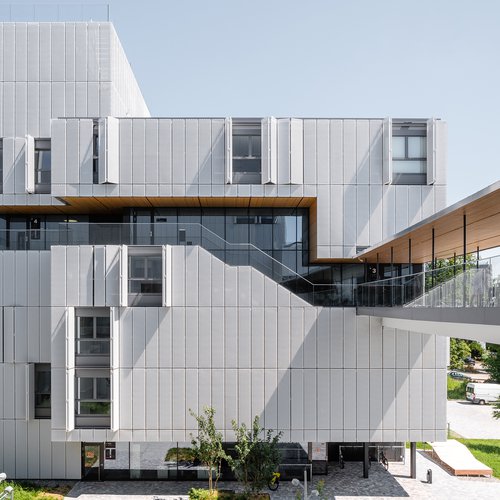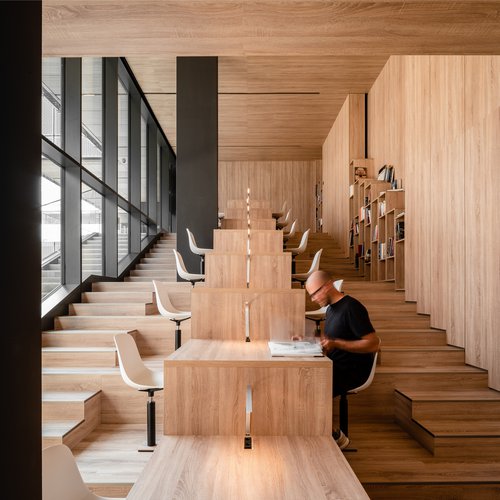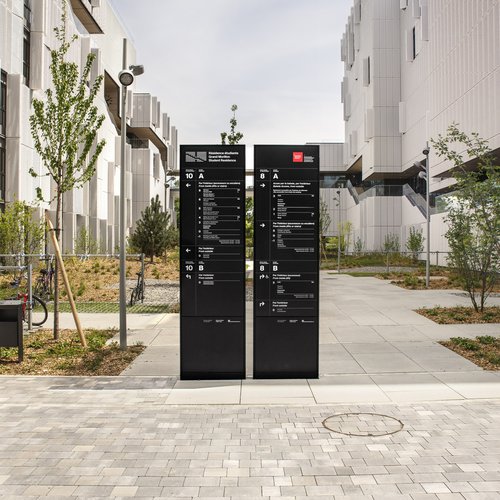
The Grand Morillon Student Residence, a complex whose clean lines and architectural choices underline the community dimension of the residence. Four strong architectural elements define the building: a gradual walkway cut into the façade that links the buildings and their activities from the bottom to the top, a footbridge linking the two bodies of the building, a metal façade with sliding doors and aesthetic and functional interior spaces.
The interior spaces, which use the warmth of wood in contrast with grey and white colours, mix public and private areas. The choice of materials was important to ensure the safety of the users while maintaining the desired aesthetic.
Kengo Kuma chose CCHE as the Swiss architect to support him in the development of the project and to accompany him in the implementation of the building. In addition to coordinating the stakeholders and the authorities, CCHE also developed the visual identity of the site and its signage and represented Kengo Kuma in the competition for the external landscaping.


