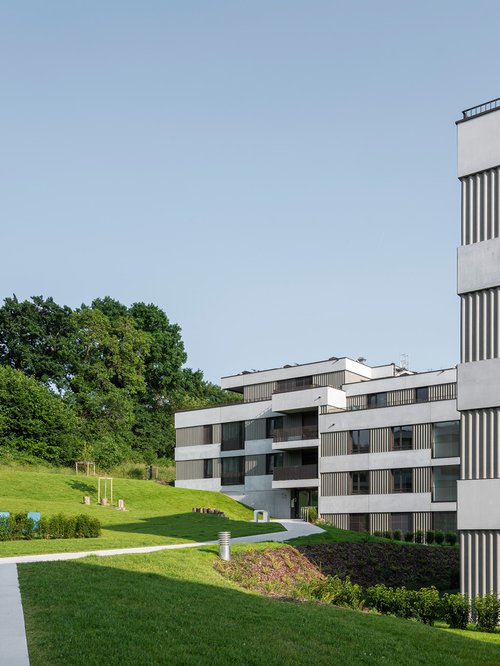
The future residential district, signed off by CCHE, is composed of 5 buildings in a green setting and offers intermediate scale, multi-family housing. To deal with the sloping nature of the land, the buildings are offset at half-level in order to optimise the project's living space while respecting the requirements of the land use plan.
The structural works are currently being finalised, enabling the thermal shell to be completed and the finishing work, including technical installations and the installation of partitions, to get under way. A show flat is also under construction, with the aim of anticipating all the necessary materials and managing the schedule to give our client an in-depth view of the future homes. The pipework is also being coordinated during this stage.
As part of the structural work, which began in January 2023, three cranes were put in place to work on the car park and the 5 buildings parallel to it, in a seamless sequence. The backfilling phases were carefully organised and anticipated in order to install an Anergie STEEN network in the parapets for the heating and a white tank-type waterproofing system to meet the hydrogeological constraints of the site.
Delivery of the entire project is scheduled for the end of 2024.
Timeline :
July to September 2022
The initial stages of site installation and archaeological surveys have been completed, and the special works and earthworks phase is under way.