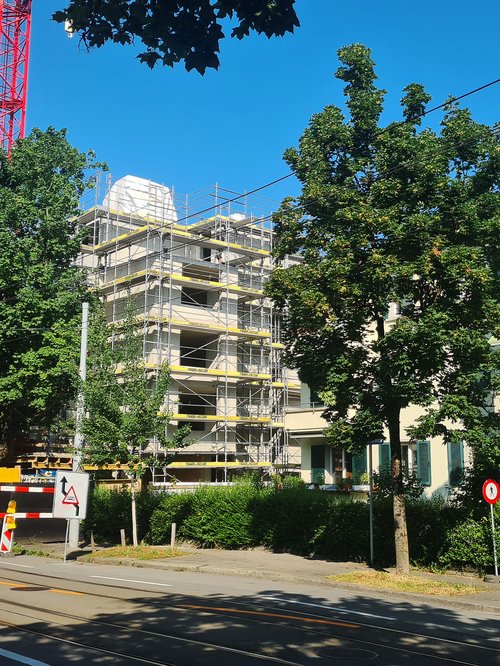
The completion of the structural work at the end of June 2025 marks a milestone in the project’s progress, located at 276 Albisriederstrasse in Zurich. This first construction phase went according to schedule. The project is now entering the finishing phase, with delivery of the apartments scheduled for early 2026.
Comprising eight homes, the project is part of a dense residential area and meets the challenge of optimising a particularly small plot of land. This optimisation involved carefully striking a balance between regulatory constraints - notably a limited building size - and acoustic requirements due to the tram line’s immediate proximity.
The apartments open onto Erkers, protruding windows typical of Zurich architecture, which provide living spaces protected from noise while enriching the interiors. The cross-shaped layout maximises exposure to the quiet areas of the neighbourhood, limiting direct exposure to Albisriederstrasse.
The architectural identity of the building is rooted in the chromatic context of the neighbourhood. The body of the building is adorned with a warm orange-red colour, contrasted by a distinctive beige base. The bay windows are a slightly lighter shade, emphasising their additional character. Finally, the window frames, in a walnut wood tone, accentuate the façade with understated, elegant touches, lending a more distinguished feel to the whole.
View from the penthouse, associated with a unique apartment.
Construction of the prefabricated staircase

