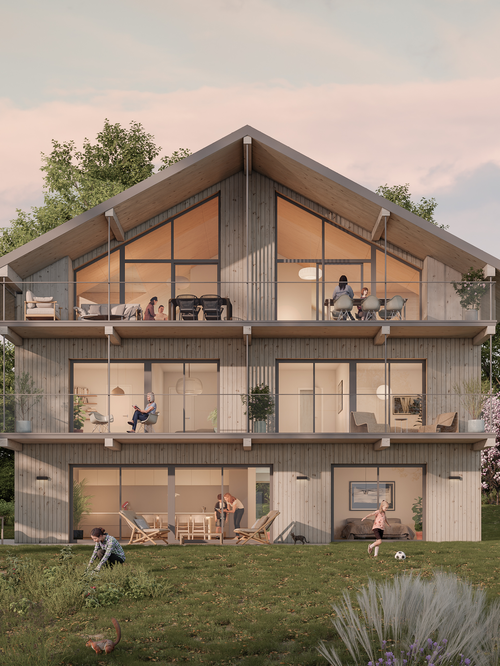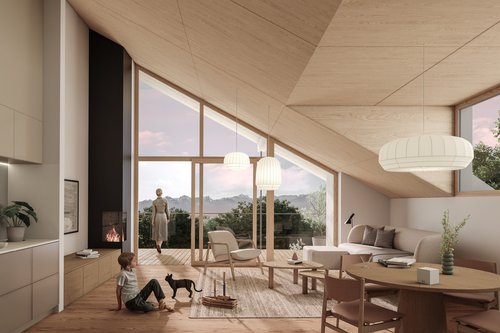
At the heart of the Lausanne region, “Le trèfle à 4 feuilles” is a residential project. The tender process was signed and won by CCHE.
Made up of 9 condominiums housed in 3 separate buildings, the project stood out for its architectural quality and visionary anticipation of current issues, notably the preservation of soil and existing vegetation.
The project was designed to blend harmoniously into the plot of land, with all new buildings respecting the site's existing vegetation and heritage.
The arrangement of the buildings has been designed to free up the center of the plot of land, offering each building generous space and unobstructed views. This composition takes into account the geometry of the vegetation, which, like the buildings, forms an “L” shape around a beautiful clearing.
In order to stay true to the existing landscape, and with sustainability and resource optimization in mind, it is proposed that only above-ground parking will be provided.
This approach is in line with the future vision of the commune and canton.
Finally, the buildings have a simple and compact architectural design, while still offering a modern, upscale image in keeping with the times. To preserve the exceptional qualities of the site, exterior landscaping will be minimal and refined.
