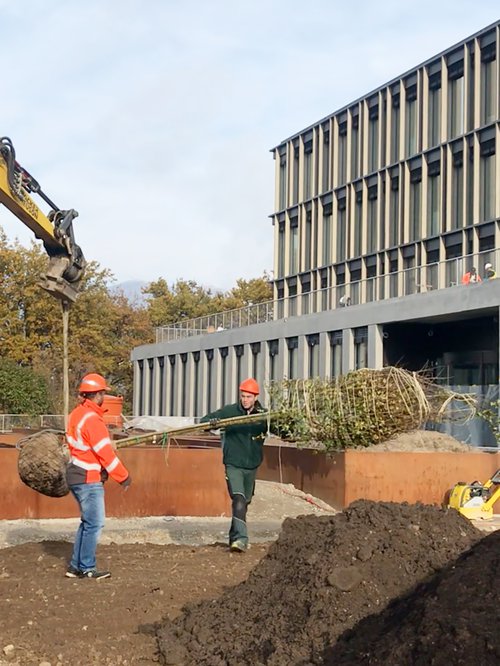
Thinking big about the outdoor facilities !
From the outset, the development of The Hive campus was based on social and environmental considerations aimed at transforming a peri-urban area into a technological campus with a human dimension, anchored in the heart of a forest.
The configuration of the site has been designed to encourage human interaction and the landscape concept guarantees the biological diversity of the site. Thus, the outdoor spaces adjacent to the buildings take the form of an inhabited forest with grassy clearings and specific furniture dedicated to the occupants of the site.
Around the Hive 8 building, it is a large-scale operation that has made it possible to integrate large native trees. Great care was taken with these plantations: from transport to removal, from watering to rooting, patience and delicacy were the key words in the completion of the planting project.
In the end, the combination of landscape and architectural skills ensures that The Hive campus has a strong identity, with a unique plant character.
This development is in line with the urban planning vision of the municipality of Meyrin, which was recently awarded the Wakker Prize 2022 by Swiss Heritage for its culture of quality construction that respects the climate and biodiversity.
Discover the planting of trees on the Hive 08 project