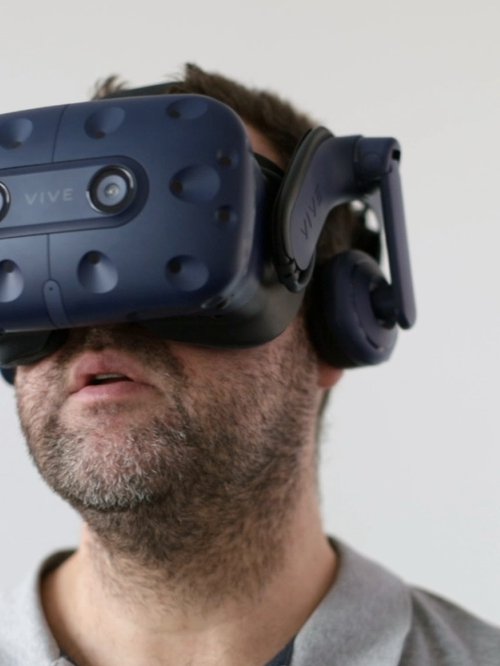
CCHE has been developing an in-house computer graphics unit for many years. 3d images, videos, views with a drone, virtual or augmented reality scenes and 3d prints are all tools that allow them to embody CCHE projects and reveal all their subtlety.
CCHE has been developing an in-house computer graphics unit for many years. 3d images, videos, views with a drone, virtual or augmented reality scenes and 3d prints are all tools that allow them to embody CCHE projects and reveal all their subtlety.
At the heart of architectural reflection, computer graphic designers can intervene at each stage of a project to highlight an observation, a vision or a decision resulting from the work of teams from different sectors of the office. This tool facilitates exchanges with clients and allows them to participate in development by better understanding the constructive stakes.
The computer graphics unit is constantly looking for new technologies and to benefit from the best techniques and tools for their work. A brief overview of the deployment of computer graphics at CCHE today:
In the age of digitalization of production processes, 3d images and videos can be used at every stage of development and for every scale of CCHE projects. Whether it's a competition, the creation of a neighbourhood or a mansion, or the monitoring of a construction site, the possibilities for illustration are multiple and always aim at the same objective: to give life to the project and reveal its different facets during its development.
Working in multidisciplinary teams is part of CCHE's DNA. Integrated from the very first thoughts, computer graphics designers can contribute to architectural development by providing an overview as well as a focus on a particular material or technique. Their interventions facilitate the reading of the development for all the stakeholders and allow the valorization of the final project.
Video produced by the computer graphics sector for the Suettaz district
Born in the world of video games, Virtual Reality is one of the most important technological innovations of our generation. In constant evolution in recent years, it has revolutionized the world of architecture and construction. It is therefore quite natural that our office took an interest in it and quickly adopted it to present its projects in development. Virtual reality is now one of the tools that can be realized within the computer graphics unit.
Discover The Hive campus in virtual reality
Thanks to virtual reality and especially our VR helmets (Oculus Go), our renderings are now in 3 dimensions and allow our customers to virtually transpose themselves to the heart of our projects in a completely immersive way.
They can thus appreciate the volumes or the play of light on the faces of their future buildings. The various furnishing options or material tests come to life in this virtual reality, where even the sounds are faithfully reproduced. One has the impression of being able to touch this cushion on the leather sofa of a cosy interior or to get lost in the immensity of a shopping centre that will only be built in several years.
We use virtual reality for communication but also as a design tool.
Thanks to the collaboration between architects and computer graphic designers, the data from the technical BIM models observed, analysed and annotated are then transposed into a software program (Twinmotion) to be animated in virtual reality. The client can thus appreciate his future project from all angles and give his approval or make his choices based on a visual representation that is faithful to future reality.
Around a table, with their mobile phones pointing at a QR code, they are the new actors of an augmented reality representation. They think about the new project in every detail before even laying a single stone.
Unlike virtual reality, which is a virtual reproduction of reality, this new tool makes it possible to simulate constructions in a very real environment.
The Unity virtual models built by the team of computer graphic designers, allow the client to see, through a tablet or a telephone, the faithful digital representation of what his project will be in several months or years. This upstream reflection often helps to avoid pitfalls and make the most judicious choices.
The Drone rises quickly like a mini helicopter in the sky. Whether it is used for tracking or to film the site of the future integration of the project, it has become an everyday tool at CCHE.
Armed with sensors, more or less large and precise, it sometimes rises up to 50 m, to be able to check the future view from a dwelling, for example. It will also make it possible to see how the different buildings are articulated or how a project will be integrated into the landscape.
The panoramic photos or films thus obtained will be implanted in 3D views, RV experiments, or even for a realistic view through the windows of the interior views of CCHE projects.
To conclude, more than a communication tool, at CCHE, computer graphics are a real development tool that allows us, in each phase, to make the project evolve in the most efficient way possible.
As our computer graphics manager, Christophe Couvreur, said in an article in the daily newspaper Le Temps (read the article):
Technology allows us to constantly improve the quality of the images, but above all they must remain at the service of architectural development.





