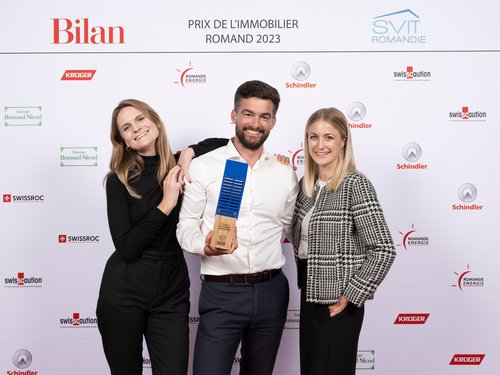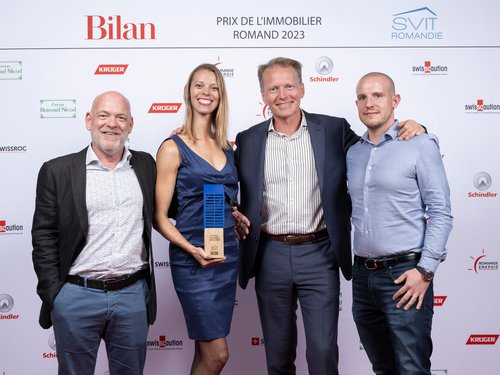On Tuesday 26 September, the Prix de l'immobilier romand(French-speaking Switzerland Property Awards) 2023 ceremony was held. The prize, launched by Bilan magazine in collaboration with SVIT Romandie, is awarded to the most outstanding property projects in French-speaking Switzerland. The event brings together more than 200 property professionals from French-speaking Switzerland. Two CCHE projects took first place in their categories.
Instagram: See the awards ceremony
1st place in the "Interior Design" category
The Hotel du Bœuf, nestled in the historic town of Saint-Ursanne, otherwise known as "The Pearl of the Jura", was completely renovated by CCHE in 2022 and takes us on a medieval-inspired journey.
Illustrating the new generation of hotels, the project tells a story by combining distinctive styles with simplicity. Combining interior design and scenography, this hotel offers an immersive experience for the curious in search of surprises. as Any tool can be used, as long as they allow the rules of a particular world to be revisited - natural materials, lighting and sound effects, colours and wallpapers - while maintaining a slightly offbeat tone. The proposal is varied, with 12 rooms of 2 categories, a restaurant and bar, a banqueting hall, lounges, and meeting rooms. The new architecture and the names of the different areas give the hotel a medieval feel.
Watch the interview of Jonathan Aeberli, Development project manager CCHE
1st place in the "Industrial Buildings" category
Development of an administrative building on The Hive campus to create new headquarters and a production centre for the Swiss electrical components group LEM. CCHE (exterior shell), Itten+Brechbühl (tenant fit-out)
Coming from a desire for the Hive 08 building to represent LEM’s activities , and illustrates the different facets of its tenant's identity through the materiality of its volumes. The architecture is designed to be distinctive and sober, while expressing LEM's values, such as innovation, team spirit and excellence. This is reflected in an architecture of multiple materials and volumes, linked by a monumental staircase. Designed like a watch, where everything is interwoven to form a complex and delicate mechanism, the building is completely transparent and functional. Sensitive to the landscape of the Geneva countryside, it forges close links with its natural surroundings, opening up to views of the horizon and the greenery on site.
Watch the interview of Gilles Genoux, Development project manager CCHE

