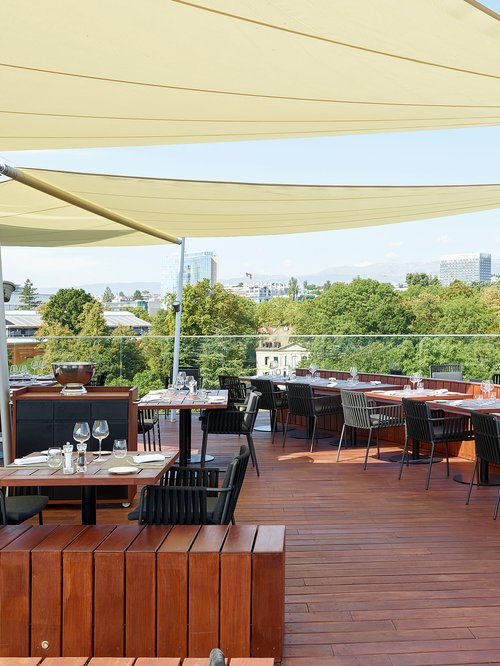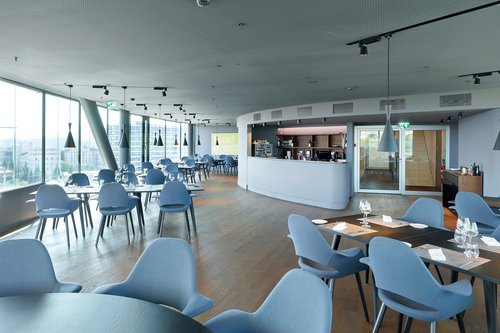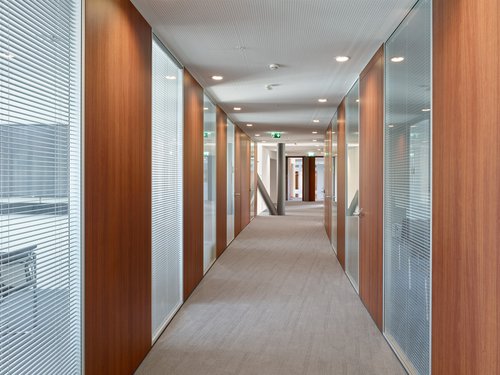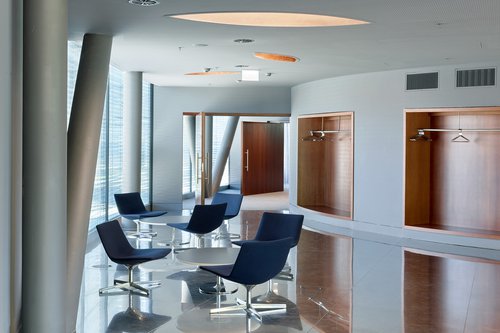
VIP restaurant, outdoor terrace and conference and conciliation center
To meet the needs of the client, a VIP restaurant with an outdoor terrace and a conference and conciliation center were built.
The main challenge of this project was the delicate change of use of premises initially dedicated to administrative offices and the inaccessible terrace.
The desire to express the interior volume of the restaurant entirely in dark blue enhances the surrounding exterior landscape and trees. The tables in the restaurant and on the terrace were custom designed to match the Arne Jacobsen chairs.
The 50-seat outdoor terrace is bordered by a wooden deck and a fixed bench of the same material. A new petal-shaped stainless steel kiosk serves as a bar for events, and three large white mobile sails further emphasize the bow shape of the existing building.
The conference center program includes 5 conference rooms, a large foyer and a multi-media room with 170 seats. Because the existing ceiling is very low, custom fixtures plated in the shape of petals give a sense of height and enliven the ceiling.
The dark blue color of the entire volume creates a direct relationship with the restaurant.


