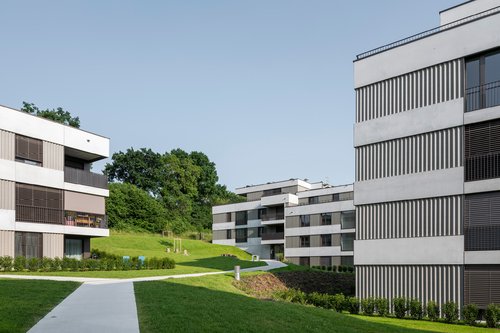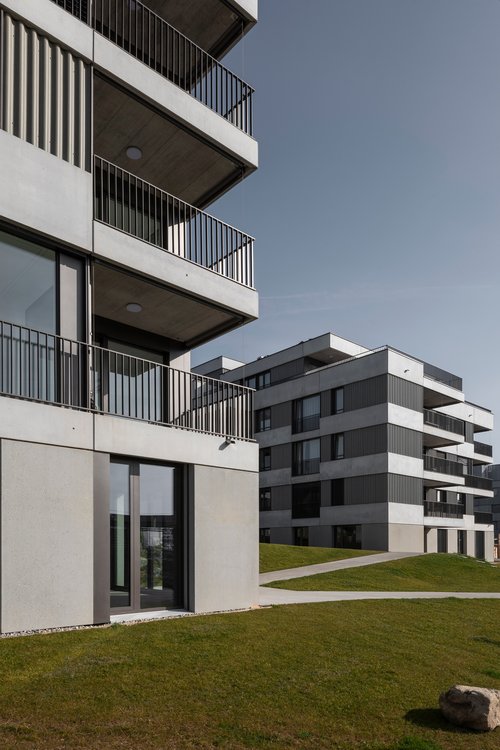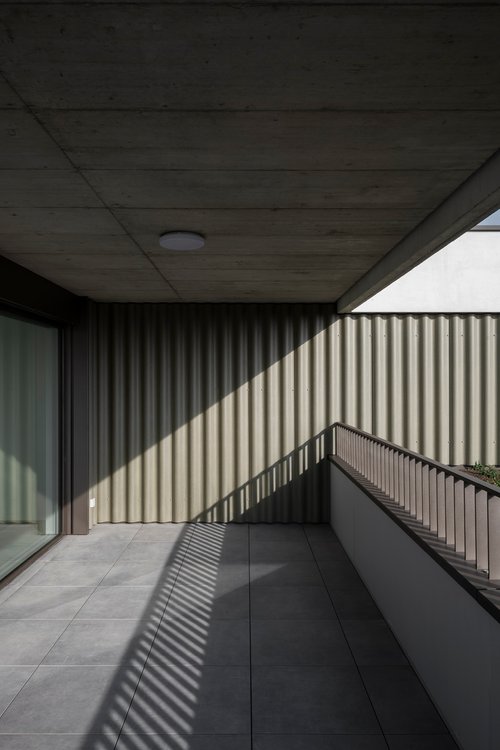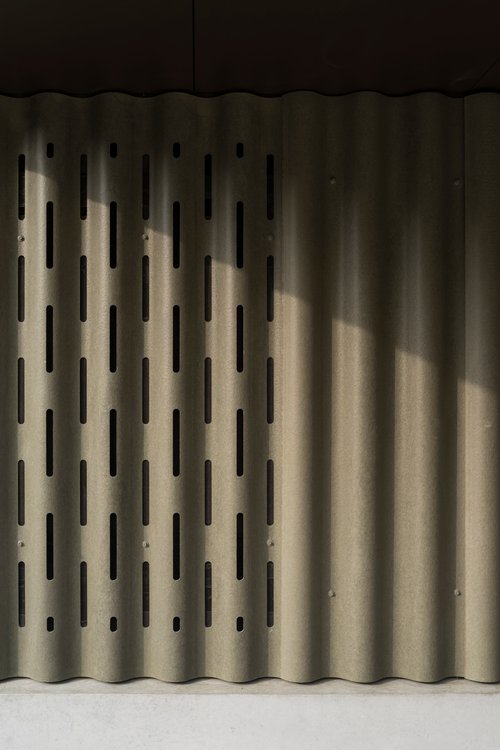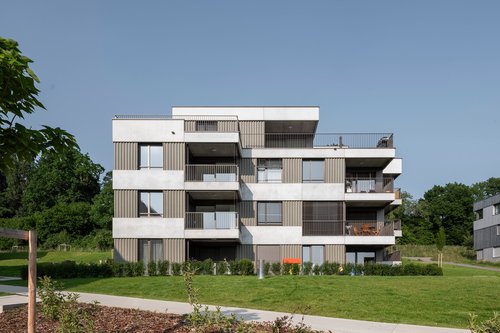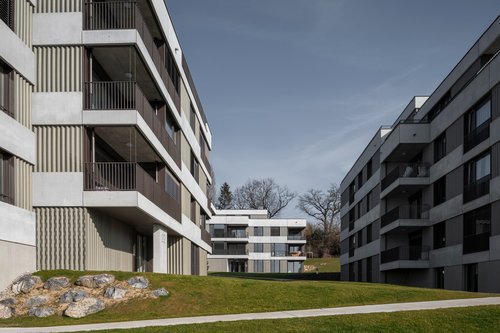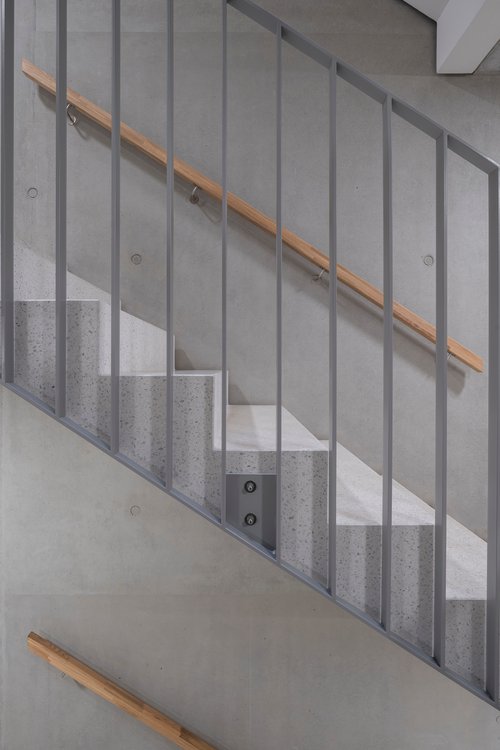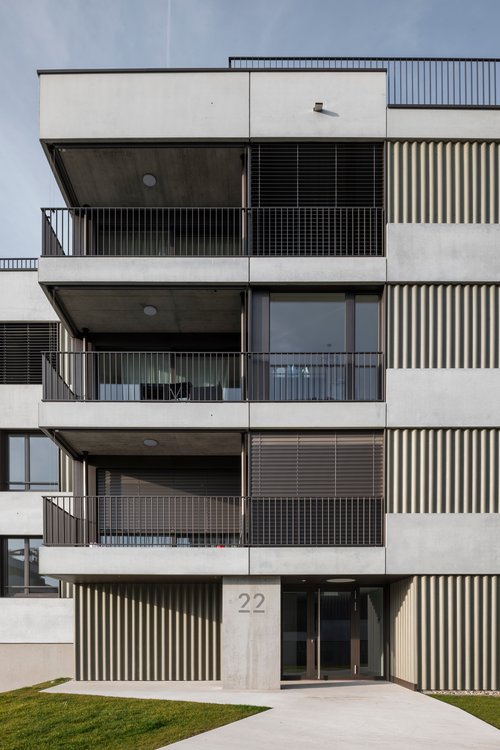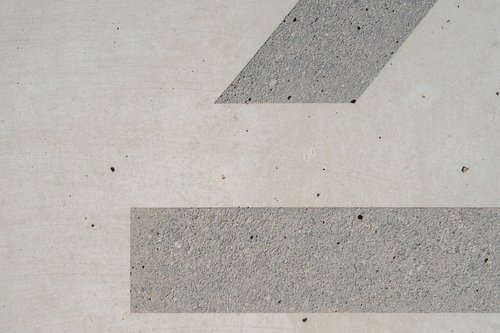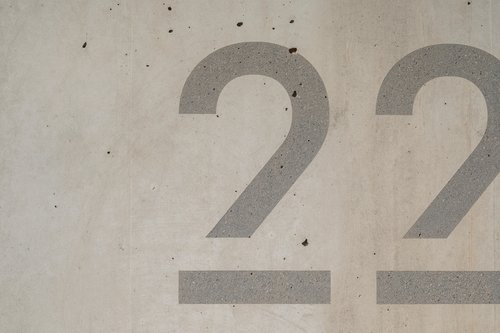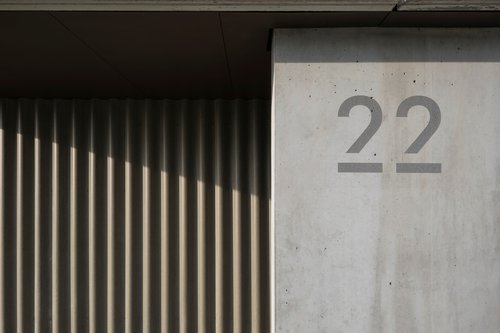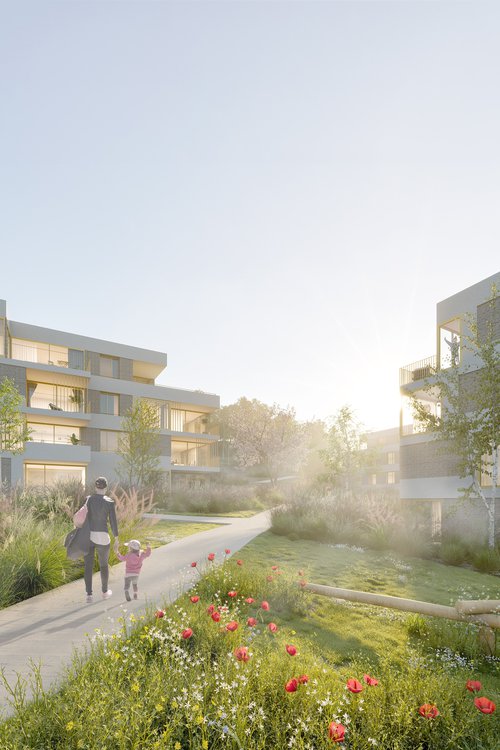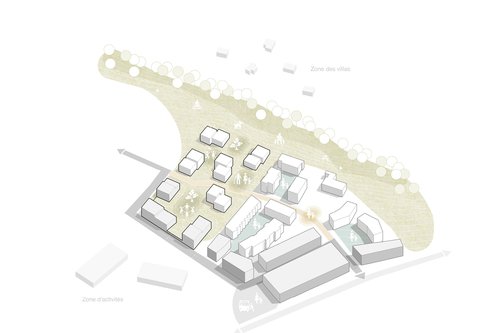The area Ley Outre Est, well served by major roads, is a strategic site in the east of Crissier. Close to agricultural areas and forest belts, the site has strong landscape features that the project proposes to preserve and strengthen.
The residential area signed CCHE is composed of 5 buildings set in a carpet of vegetation and offers an intermediate scale in the form of multi-family housing. Reacting to the slope, the built volumes take advantage of a half level offset in order to optimize the living areas of the project while respecting the requirements of the land use plan.
The staggered layout of the volumes ensures the porosity of the neighbourhood and provides maximum clearance for the dwellings. The project's basements are reduced to a minimum in order to preserve the open ground. Outdoor spaces offer a variety of uses to residents by promoting intergenerational encounters.
The rationality of circulation and the efficiency of the typologies allow for a layout where all the apartments benefit from a double or triple orientation. The living areas of the apartments are organized around a Joker space that allows residents to take ownership of their living space.
This new district focuses on enable mobility within a new park with trees. These new developments are essentially characterised by three landscape entities. On one hand, there is a lovely central square with a large tree. This is punctuated by comfortable and adapted furniture spread over a mineral surface and a planted surface. Secondly, the playground, a space dedicated to children, is composed of a wood chip covering and thematic games made of local wood. This space fits into the existing forest context. And finally, there’s an open-air water management, which takes the form of three retention basins sown and covered by wetland-type herbaceous vegetation.
The architectural expression of the project is marked by horizontal elements. Their thickness varies in order to guarantee the intimacy of the rooms while opening the living spaces to the outside. The mineral facades and their metallic finishes ensure the durability of the buildings and require a minimum of maintenance.
Signage
Our team designed and produced all the interior and exterior signage for the neighbourhood, with the aim of creating a cohesive whole that blends in with the architecture through the use of natural materials.
The numbers on the exterior facades were created using acid treatment with stencils. The transformation, with the characteristics of a custom-designed typeface, allowed for stencil application for a clean cut and aesthetic appeal.
Situation plan, Longitudinal sections
Typical floor plans: Module A1 - A3, 3.5-room type, 4.5-room type
